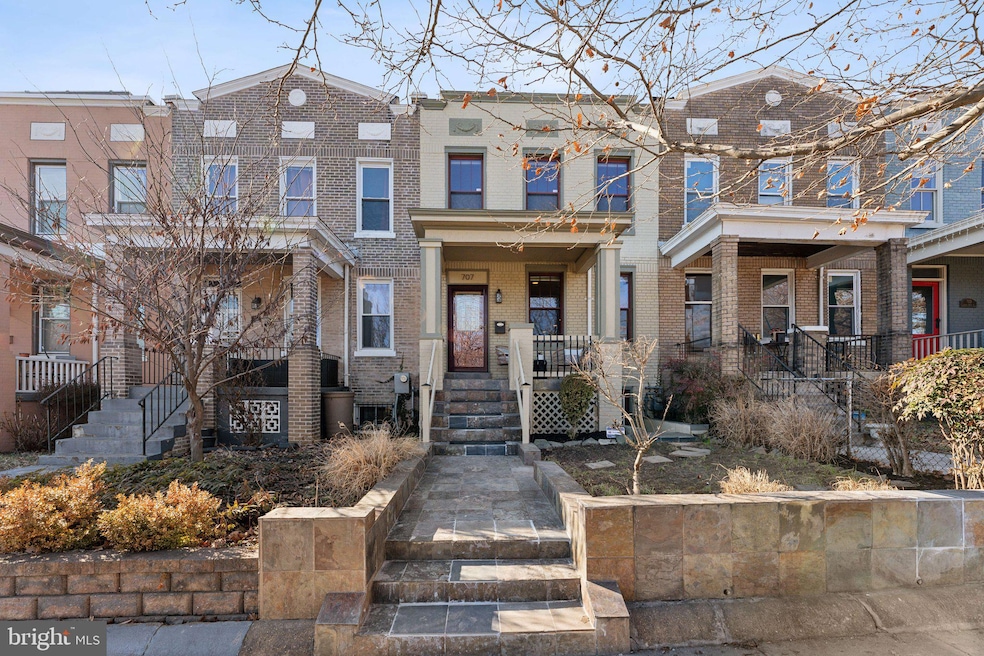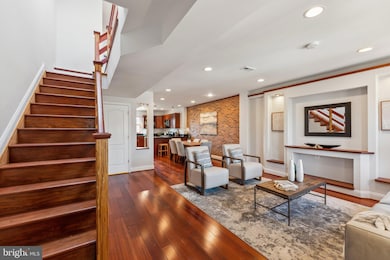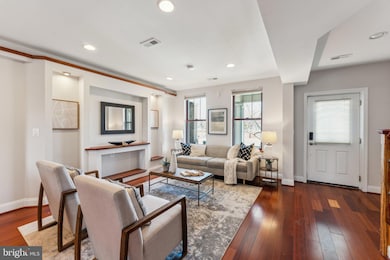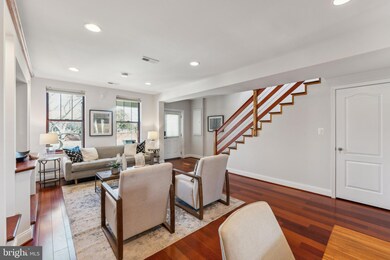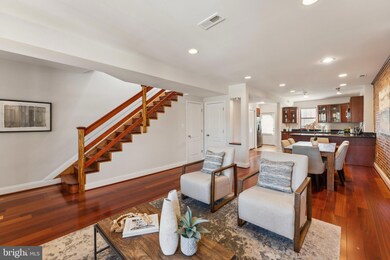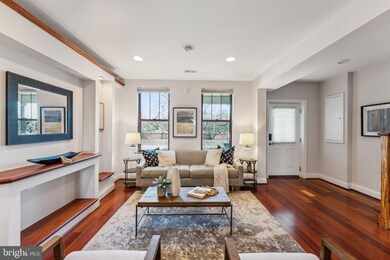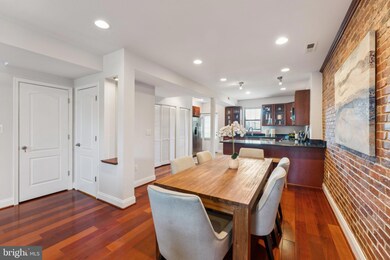
707 17th St SE Washington, DC 20003
Hill East NeighborhoodHighlights
- Second Kitchen
- Open Floorplan
- Traditional Architecture
- Watkins Elementary School Rated A-
- Deck
- Wood Flooring
About This Home
As of March 2025?This stunning 4-bedroom, 3.5-bath row home perfectly blends historic character with contemporary convenience, offering over 2,100 sq. ft. of stylish living space. Step inside to a sun-drenched open floor plan featuring exposed brick, rich hardwood floors, and a layout that balances flow with defined spaces. The inviting living and dining areas set the scene for cozy nights in or lively dinner parties—the dining room easily seats six, making weeknight meals and festive gatherings a breeze!
The chef’s kitchen is a dream, complete with stainless steel appliances, ample cabinetry, generous counter space, and a breakfast bar for casual bites and morning coffee. A conveniently located half bath rounds out the main level.
Upstairs, skylights flood the stairwell and hallway with natural light, leading to three comfortable bedrooms. The primary suite is a true retreat with soaring tray ceilings, a spa-inspired en-suite featuring a rain shower, a walk-in closet, and enough room for a king-sized bed.
The lower-level in-law suite/apartment is a game-changer! With a full kitchen, living area, bedroom, and bath—plus private front and rear entrances—it’s perfect for Airbnb, rental income, or long-term guests. Plus all new carpet!
Outdoor space? You got it! A welcoming front porch is the perfect spot for morning coffee, while the fenced backyard is ideal for grilling, entertaining, or simply unwinding. Bonus: off-street parking for TWO cars!
Located across from the historic Congressional Cemetery, enjoy open views, dog-friendly green space, and fun community events. You’re just moments from Potomac Avenue Metro (Blue/Orange/Silver lines), Eastern Market, The Roost food hall, Barracks Row, Safeway, parks, and more. Plus, the Anacostia Riverwalk Trail is right around the corner, connecting you to Navy Yard, Nats Park, and beyond!
Don't miss out on this rare Capitol Hill gem—schedule your tour today!
Townhouse Details
Home Type
- Townhome
Est. Annual Taxes
- $8,402
Year Built
- Built in 1929
Lot Details
- 1,575 Sq Ft Lot
- West Facing Home
- Back Yard Fenced
- Property is in very good condition
Home Design
- Traditional Architecture
- Brick Exterior Construction
- Brick Foundation
Interior Spaces
- Property has 3 Levels
- Open Floorplan
- High Ceiling
- Skylights
- Recessed Lighting
- Combination Kitchen and Dining Room
Kitchen
- Second Kitchen
- Eat-In Kitchen
- Gas Oven or Range
- Built-In Microwave
- Dishwasher
- Disposal
Flooring
- Wood
- Carpet
- Ceramic Tile
Bedrooms and Bathrooms
- Bathtub with Shower
- Walk-in Shower
Laundry
- Laundry on main level
- Dryer
- Washer
Finished Basement
- Connecting Stairway
- Front and Rear Basement Entry
- Laundry in Basement
Parking
- 1 Parking Space
- Surface Parking
Outdoor Features
- Deck
- Porch
Schools
- Watkins Elementary School
- Stuart-Hobson Middle School
- Eastern High School
Utilities
- Forced Air Heating and Cooling System
- Underground Utilities
- 200+ Amp Service
- Natural Gas Water Heater
- Municipal Trash
- Phone Available
- Cable TV Available
Listing and Financial Details
- Tax Lot 52
- Assessor Parcel Number 1092//0052
Community Details
Overview
- No Home Owners Association
- Building Winterized
- Hill East Subdivision
Pet Policy
- Pets Allowed
Map
Home Values in the Area
Average Home Value in this Area
Property History
| Date | Event | Price | Change | Sq Ft Price |
|---|---|---|---|---|
| 03/18/2025 03/18/25 | Sold | $1,049,900 | 0.0% | $502 / Sq Ft |
| 02/06/2025 02/06/25 | For Sale | $1,049,900 | -- | $502 / Sq Ft |
Tax History
| Year | Tax Paid | Tax Assessment Tax Assessment Total Assessment is a certain percentage of the fair market value that is determined by local assessors to be the total taxable value of land and additions on the property. | Land | Improvement |
|---|---|---|---|---|
| 2024 | $8,402 | $988,480 | $516,520 | $471,960 |
| 2023 | $8,409 | $989,330 | $505,540 | $483,790 |
| 2022 | $7,247 | $931,260 | $477,340 | $453,920 |
| 2021 | $7,067 | $907,810 | $467,790 | $440,020 |
| 2020 | $6,794 | $874,960 | $445,910 | $429,050 |
| 2019 | $6,548 | $845,160 | $420,950 | $424,210 |
| 2018 | $6,454 | $832,600 | $0 | $0 |
| 2017 | $6,352 | $819,800 | $0 | $0 |
| 2016 | $6,083 | $787,350 | $0 | $0 |
| 2015 | $5,540 | $723,210 | $0 | $0 |
| 2014 | $5,189 | $680,660 | $0 | $0 |
Mortgage History
| Date | Status | Loan Amount | Loan Type |
|---|---|---|---|
| Open | $764,900 | New Conventional | |
| Previous Owner | $508,500 | Commercial | |
| Previous Owner | $535,200 | Commercial |
Deed History
| Date | Type | Sale Price | Title Company |
|---|---|---|---|
| Special Warranty Deed | $1,049,900 | Universal Title |
Similar Homes in Washington, DC
Source: Bright MLS
MLS Number: DCDC2172216
APN: 1092-0052
- 511 16th St SE
- 1511 Freedom Way SE
- 724 15th St SE
- 1622 E St SE
- 514 15th St SE
- 420 16th St SE Unit 103
- 1409 Potomac Ave SE
- 413 18th St SE
- 1633 D St SE
- 1514 K St SE Unit 5
- 1422 Potomac Ave SE
- 1539 K St SE
- 409 16th St SE
- 1415 G St SE
- 1515 K St SE Unit 1
- 1503 K St SE Unit C01
- 1801 D St SE
- 1728 D St SE
- 1728 D St SE Unit 2
- 1728 D St SE Unit 1
