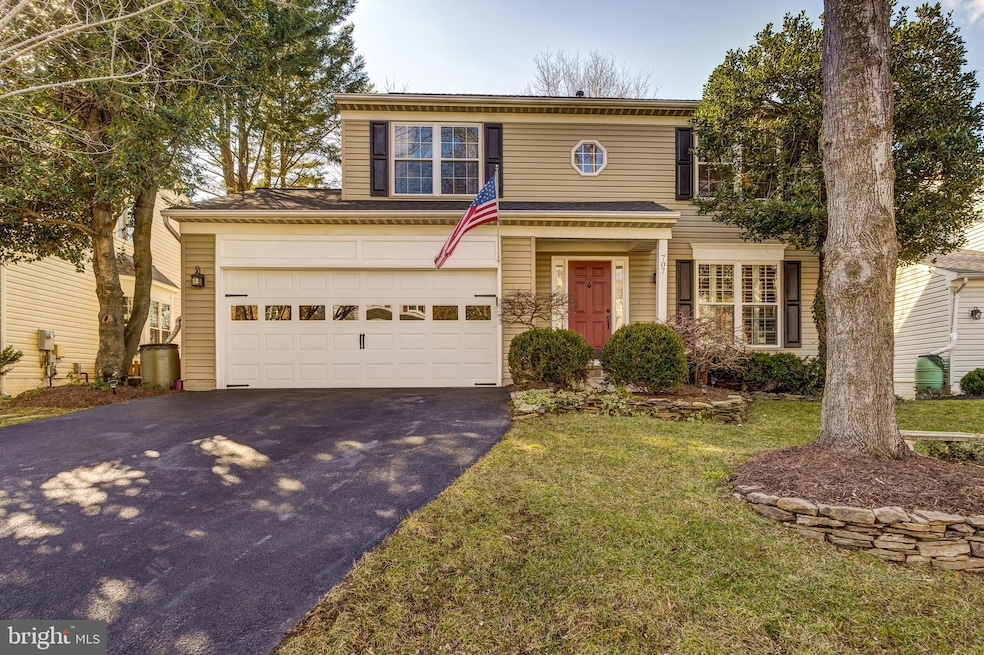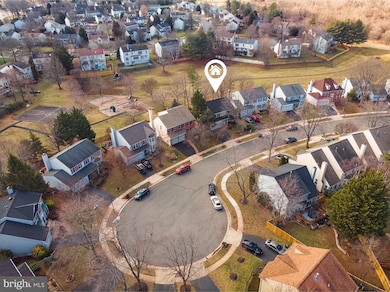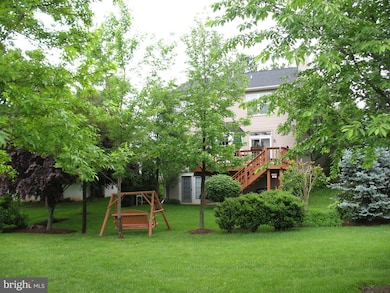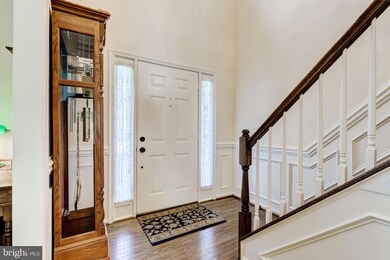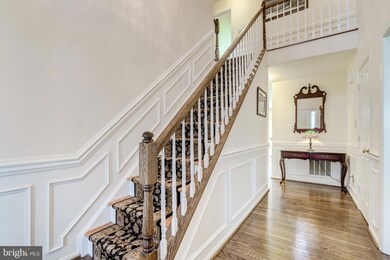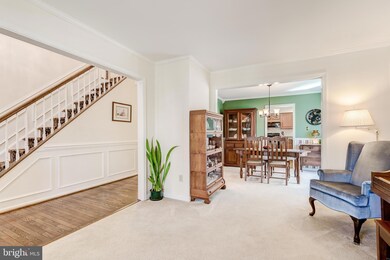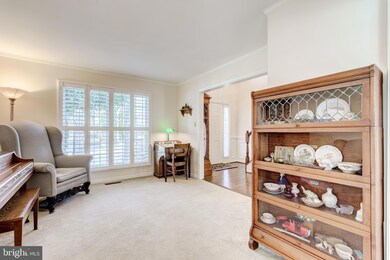
707 Bellview Ct NE Leesburg, VA 20176
Highlights
- Eat-In Gourmet Kitchen
- Traditional Floor Plan
- Wood Flooring
- Colonial Architecture
- Backs to Trees or Woods
- Upgraded Countertops
About This Home
As of March 2025All offers due by Monday 3/3 at noon….Immaculately maintained northeast-facing Ashland model with mature landscaping in the sought-after Exeter community, perfectly situated on a cul-de-sac street and backing to a private common area with no homes behind—offering ultimate privacy. This stunning 4-bedroom, 3.5-bath home spans three finished levels and showcases refinished hardwood floors and a two-story foyer with an elegant oak staircase. The updated kitchen features quartz countertops, refaced cabinetry, and newer appliances, opening to a spacious deck ideal for outdoor entertaining. The backyard’s mature trees provide ample shade and privacy, making the deck a secluded retreat from all sides. The main level also includes a cozy family room with a wood-burning fireplace and a formal living and dining room combination perfect for gatherings.
Upstairs, the primary suite impresses with a vaulted ceiling, hardwood floors, a walk-in closet, and a renovated en suite bath featuring a frameless shower, double sink granite-topped vanity, and stylish 12x12 tile. Three additional bedrooms and an updated hall bath complete the upper level. The fully finished walk-out basement provides a versatile rec room, full bath, workshop, and ample storage—including convenient pull-down stairs leading to additional storage above the garage.
This home boasts numerous recent upgrades, including a brand-new hot water heater (2024), retaining wall and pavers (2023), epoxy garage floors (2022), windows (2022), roof and gutter guards (2021), and a resurfaced driveway (2019). Additional enhancements include a primary bath remodel (2016), hall bath remodel (2017), and HVAC and furnace (2009).
Located within walking distance of all three schools (elementary, middle, and high school), as well as historic downtown Leesburg’s vibrant shops, restaurants, and cultural attractions, this home offers access to fantastic recreational amenities. Residents also enjoy a community pool and other neighborhood perks. With all major updates completed, this move-in-ready gem invites you to relax and enjoy its charm, comfort, and unbeatable location.
Home Details
Home Type
- Single Family
Est. Annual Taxes
- $7,108
Year Built
- Built in 1993
Lot Details
- 5,663 Sq Ft Lot
- Backs To Open Common Area
- Cul-De-Sac
- Northeast Facing Home
- No Through Street
- Backs to Trees or Woods
- Property is zoned LB:PRN
HOA Fees
- $72 Monthly HOA Fees
Parking
- 2 Car Attached Garage
- Parking Storage or Cabinetry
- Front Facing Garage
- Garage Door Opener
Home Design
- Colonial Architecture
- Brick Exterior Construction
- Slab Foundation
- Vinyl Siding
Interior Spaces
- Property has 3 Levels
- Traditional Floor Plan
- Ceiling Fan
- Wood Burning Fireplace
- Window Treatments
- Family Room Off Kitchen
- Formal Dining Room
- Finished Basement
- Walk-Out Basement
Kitchen
- Eat-In Gourmet Kitchen
- Breakfast Area or Nook
- Upgraded Countertops
Flooring
- Wood
- Carpet
Bedrooms and Bathrooms
- 4 Bedrooms
- Walk-In Closet
- Walk-in Shower
Utilities
- Forced Air Heating and Cooling System
- Natural Gas Water Heater
Listing and Financial Details
- Tax Lot 610
- Assessor Parcel Number 187461136000
Community Details
Overview
- Association fees include pool(s), common area maintenance, trash
- Exeter Subdivision
Recreation
- Community Basketball Court
- Community Playground
- Community Pool
- Jogging Path
Map
Home Values in the Area
Average Home Value in this Area
Property History
| Date | Event | Price | Change | Sq Ft Price |
|---|---|---|---|---|
| 03/27/2025 03/27/25 | Sold | $780,000 | +2.6% | $307 / Sq Ft |
| 02/28/2025 02/28/25 | Pending | -- | -- | -- |
| 02/26/2025 02/26/25 | For Sale | $760,000 | -- | $299 / Sq Ft |
Tax History
| Year | Tax Paid | Tax Assessment Tax Assessment Total Assessment is a certain percentage of the fair market value that is determined by local assessors to be the total taxable value of land and additions on the property. | Land | Improvement |
|---|---|---|---|---|
| 2024 | $5,899 | $681,920 | $237,000 | $444,920 |
| 2023 | $5,803 | $663,210 | $222,000 | $441,210 |
| 2022 | $5,410 | $607,810 | $197,000 | $410,810 |
| 2021 | $5,153 | $525,800 | $178,800 | $347,000 |
| 2020 | $4,839 | $467,570 | $178,800 | $288,770 |
| 2019 | $4,651 | $445,040 | $178,800 | $266,240 |
| 2018 | $4,735 | $436,430 | $148,800 | $287,630 |
| 2017 | $4,701 | $417,860 | $148,800 | $269,060 |
| 2016 | $4,763 | $415,970 | $0 | $0 |
| 2015 | $785 | $279,950 | $0 | $279,950 |
| 2014 | $754 | $263,470 | $0 | $263,470 |
Mortgage History
| Date | Status | Loan Amount | Loan Type |
|---|---|---|---|
| Open | $702,000 | New Conventional | |
| Previous Owner | $100,000 | Credit Line Revolving | |
| Previous Owner | $186,000 | New Conventional | |
| Previous Owner | $186,000 | New Conventional | |
| Previous Owner | $74,000 | Credit Line Revolving | |
| Previous Owner | $186,000 | New Conventional | |
| Previous Owner | $209,000 | No Value Available | |
| Previous Owner | $181,350 | New Conventional | |
| Previous Owner | $152,100 | No Value Available |
Deed History
| Date | Type | Sale Price | Title Company |
|---|---|---|---|
| Deed | $780,000 | Potomac Title | |
| Special Warranty Deed | $260,000 | -- | |
| Deed | $279,000 | -- | |
| Deed | $187,000 | Island Title Corp | |
| Deed | $169,000 | -- |
Similar Homes in Leesburg, VA
Source: Bright MLS
MLS Number: VALO2088196
APN: 187-46-1136
- 703 Southview Place NE
- 203 Stoneledge Place NE
- 329 Stable View Terrace NE
- 108 Thistle Way NE
- 530 Covington Terrace NE
- 1248 Barksdale Dr NE
- 1255 Barksdale Dr NE
- 812 Rust Dr NE
- 624 Newington Place NE
- 808 Balls Bluff Rd NE
- 293 Ariel Dr NE
- 510 Appletree Dr NE
- 710 North St NE
- 1120 Huntmaster Terrace NE Unit 301
- 276 Ariel Dr NE
- 1129 Huntmaster Terrace NE Unit 302
- 832 Smartts Ln NE
- 1002 Clymer Ct NE
- 211 Catoctin Cir NE
- 1117 Huntmaster Terrace NE Unit 101
