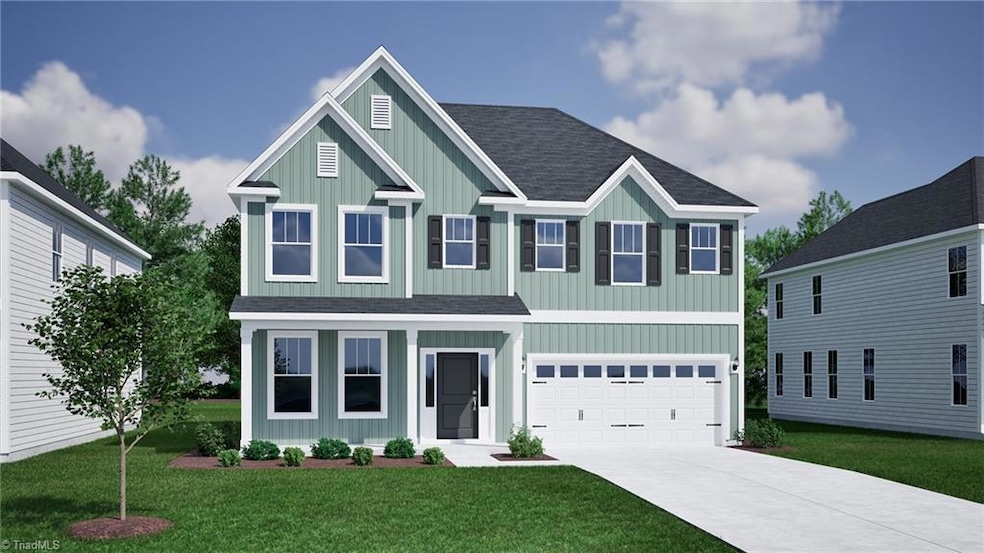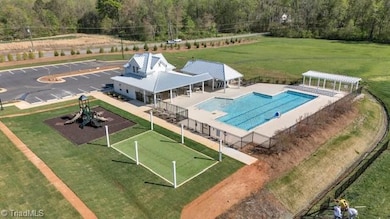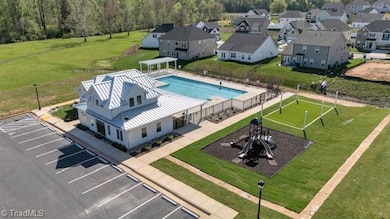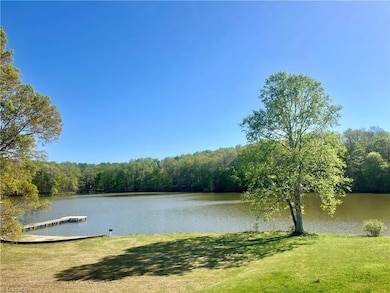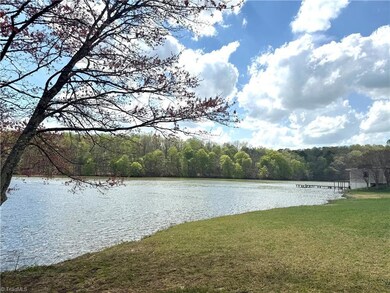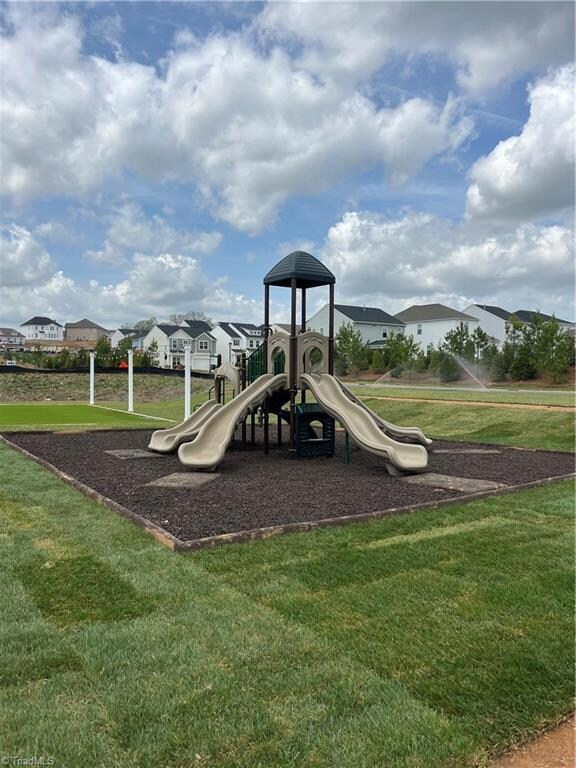
$485,000
- 5 Beds
- 3 Baths
- 2,754 Sq Ft
- 739 Petree Rd
- Winston-Salem, NC
Join us at our BIG OPEN HOUSE on Sunday, 4/27 from 2-4pm. UP TO $10K IN CLOSING COST ASSISTANCE with acceptable offer. Nestled in a coveted school district, this brand-new gem offers options galore: 5 generous bedrooms or 4 bedrooms plus a versatile office or music room. Picture yourself by the crackling gas log fireplace, or step outside to your backyard oasis with a 6' vinyl fence and a patio
Next Level Realty Partners LLC Allen Tate Winston Salem
