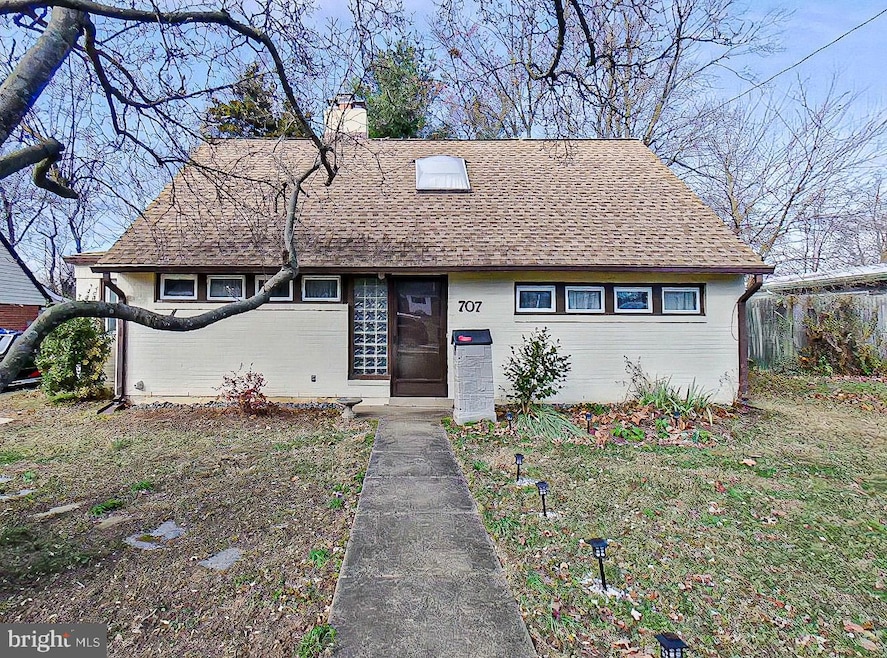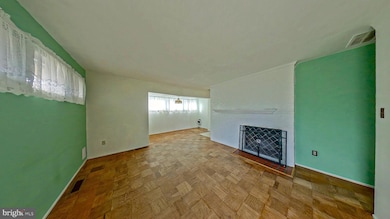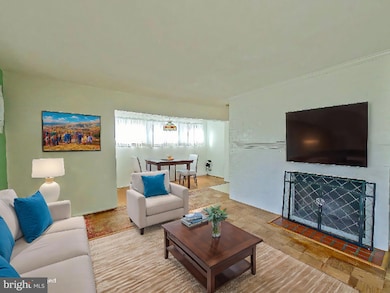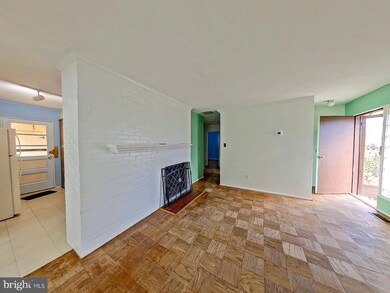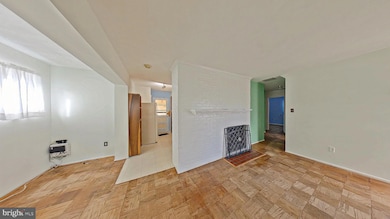
707 Dennis Ave Silver Spring, MD 20901
Kemp Mill NeighborhoodHighlights
- Cape Cod Architecture
- Traditional Floor Plan
- Main Floor Bedroom
- Forest Knolls Elementary School Rated A
- Wood Flooring
- 2 Fireplaces
About This Home
As of February 2025Holiday Surprise! Well maintained Cape Cod, facing South East, on deep lot . 3 bedrooms plus space for home office. Enter into the living room with fireplace. The kitchen also has a fireplace with space for a small table. There is a dining area next to the living room. You will find two bedrooms and a full bath on the first floor. The upper level is open end to end and has a bedroom area on one side and space for a second bed or desk at the other side. There is plenty of storage space to be found in upper level , plus extra storage under the stairwell. Enjoy the brick patio at the rear that overlooks a cultivated natural setting garden with plenty of ferns and seasonal blooming plants and flowers. Two storage sheds and a green house stay with the property. Recent upgrades include Furnace , central air conditioner , Roof and windows. Recently painted, you could move in now and make changes later. Close to bus stops, parks and shopping in four corners.
Home Details
Home Type
- Single Family
Est. Annual Taxes
- $5,465
Year Built
- Built in 1953
Lot Details
- 7,231 Sq Ft Lot
- Southeast Facing Home
- Property is zoned R60
Home Design
- Cape Cod Architecture
- Brick Exterior Construction
- Slab Foundation
Interior Spaces
- 1,440 Sq Ft Home
- Property has 1.5 Levels
- Traditional Floor Plan
- Skylights
- 2 Fireplaces
- Dining Area
- Wood Flooring
- Eat-In Kitchen
Bedrooms and Bathrooms
- 1 Full Bathroom
Parking
- 1 Parking Space
- 1 Driveway Space
Accessible Home Design
- Level Entry For Accessibility
Outdoor Features
- Patio
- Outbuilding
Utilities
- Forced Air Heating and Cooling System
- Natural Gas Water Heater
Community Details
- No Home Owners Association
- Mcdonald Knolls Subdivision
Listing and Financial Details
- Tax Lot 17
- Assessor Parcel Number 161301361030
Map
Home Values in the Area
Average Home Value in this Area
Property History
| Date | Event | Price | Change | Sq Ft Price |
|---|---|---|---|---|
| 02/10/2025 02/10/25 | Sold | $499,000 | 0.0% | $347 / Sq Ft |
| 01/16/2025 01/16/25 | Pending | -- | -- | -- |
| 12/09/2024 12/09/24 | For Sale | $499,000 | -- | $347 / Sq Ft |
Tax History
| Year | Tax Paid | Tax Assessment Tax Assessment Total Assessment is a certain percentage of the fair market value that is determined by local assessors to be the total taxable value of land and additions on the property. | Land | Improvement |
|---|---|---|---|---|
| 2024 | $5,465 | $411,233 | $0 | $0 |
| 2023 | $4,413 | $382,067 | $0 | $0 |
| 2022 | $2,844 | $352,900 | $213,500 | $139,400 |
| 2021 | $3,664 | $341,400 | $0 | $0 |
| 2020 | $3,501 | $329,900 | $0 | $0 |
| 2019 | $3,340 | $318,400 | $198,800 | $119,600 |
| 2018 | $3,315 | $318,400 | $198,800 | $119,600 |
| 2017 | $3,471 | $318,400 | $0 | $0 |
| 2016 | -- | $321,200 | $0 | $0 |
| 2015 | $2,967 | $314,233 | $0 | $0 |
| 2014 | $2,967 | $307,267 | $0 | $0 |
Mortgage History
| Date | Status | Loan Amount | Loan Type |
|---|---|---|---|
| Open | $484,030 | New Conventional | |
| Closed | $484,030 | New Conventional | |
| Previous Owner | $380,000 | Construction |
Deed History
| Date | Type | Sale Price | Title Company |
|---|---|---|---|
| Deed | $499,000 | Title Resources Guaranty | |
| Deed | $499,000 | Title Resources Guaranty | |
| Deed | $140,000 | -- |
Similar Homes in the area
Source: Bright MLS
MLS Number: MDMC2157992
APN: 13-01361030
- 10126 Renfrew Rd
- 903 Laredo Rd
- 1106 Dryden St
- 1002 Laredo Rd
- 10110 Brunett Ave
- 10028 Greenock Rd
- 10004 Kinross Ave
- 123 Northwood Ave
- 306 Marvin Rd
- 10115 Tenbrook Dr
- 1009 Stirling Rd
- 9905 Portland Rd
- 1012 Stirling Rd
- 827 University Blvd W
- 9901 Markham St
- 9906 Rogart Rd
- 10700 Cavalier Dr
- 10002 Reddick Dr
- 1109 Chiswell Ln
- 10210 Pierce Dr
