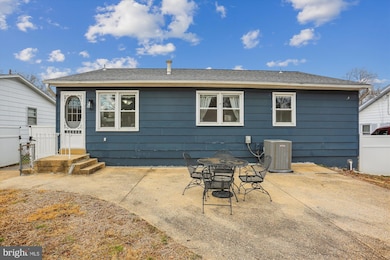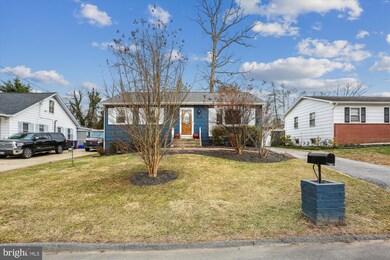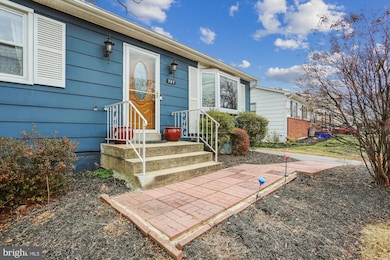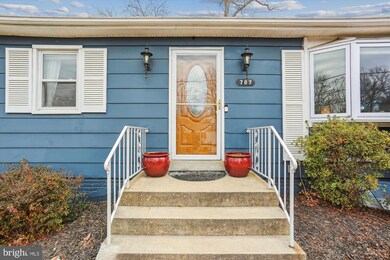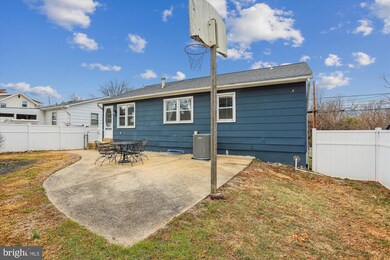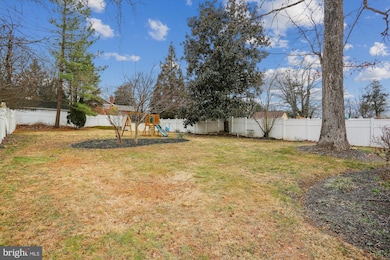
707 Hollywood Ave Silver Spring, MD 20904
White Oak NeighborhoodHighlights
- View of Trees or Woods
- Traditional Floor Plan
- Backs to Trees or Woods
- Springbrook High School Rated A-
- Traditional Architecture
- Wood Flooring
About This Home
As of April 2025Welcome to this beautifully renovated home located in the sought-after Hollywood Park subdivision, where modern upgrades meet timeless charm. From top to bottom, this home has been thoughtfully updated to create a stylish, comfortable living space.Step inside and discover brand-new hardwood floors that flow throughout the open floor plan. The home boasts a new roof, windows, and HVAC system, ensuring comfort and energy efficiency year-round. Every detail has been considered, with fresh paint, updated doors, and attic insulation to enhance the home's appeal and functionality. The heart of the home is the lovely kitchen, featuring modern finishes and ample space, perfect for meal prep or gathering with loved ones. The kitchen leads directly to the expansive, flat, fully fenced backyard — ideal for outdoor entertaining or simply relaxing in your private oasis. The French drain system in the yard ensures the space is water-tight and well-drained, adding efficiency and peace of mind.For those in need of extra space, the large finished basement offers plenty of room for recreation, storage, and a home office. The home also features three bedrooms, one full bath, and a half bath that can easily be converted into a full bath.The extended driveway is a bonus, providing ample parking space and the perfect spot for an RV or boat, making this home as practical as it is beautiful. The home is sun-filled, creating a bright and inviting atmosphere throughout the day. Minutes from the ICC! No HOA. Don't miss the chance to call this stunning, move-in-ready home your own!
Home Details
Home Type
- Single Family
Est. Annual Taxes
- $4,962
Year Built
- Built in 1971
Lot Details
- 0.26 Acre Lot
- Partially Fenced Property
- Landscaped
- Backs to Trees or Woods
- Property is zoned R90
Parking
- Off-Street Parking
Home Design
- Traditional Architecture
- Slab Foundation
- Frame Construction
- Asphalt Roof
Interior Spaces
- Property has 2 Levels
- Traditional Floor Plan
- Chair Railings
- Paneling
- Double Pane Windows
- Bay Window
- Combination Dining and Living Room
- Wood Flooring
- Views of Woods
Kitchen
- Eat-In Kitchen
- Electric Oven or Range
- Range Hood
- Microwave
- Ice Maker
- Dishwasher
- Upgraded Countertops
- Disposal
Bedrooms and Bathrooms
- 3 Main Level Bedrooms
Laundry
- Front Loading Dryer
- Front Loading Washer
Partially Finished Basement
- Basement Fills Entire Space Under The House
- Connecting Stairway
Outdoor Features
- Patio
- Shed
Utilities
- Forced Air Heating and Cooling System
- Humidifier
- Natural Gas Water Heater
Community Details
- No Home Owners Association
- Hollywood Park Subdivision
Listing and Financial Details
- Tax Lot 16
- Assessor Parcel Number 160500291226
Map
Home Values in the Area
Average Home Value in this Area
Property History
| Date | Event | Price | Change | Sq Ft Price |
|---|---|---|---|---|
| 04/24/2025 04/24/25 | Sold | $485,000 | +2.1% | $331 / Sq Ft |
| 03/25/2025 03/25/25 | Pending | -- | -- | -- |
| 03/21/2025 03/21/25 | For Sale | $474,800 | +46.1% | $324 / Sq Ft |
| 05/25/2016 05/25/16 | Sold | $325,000 | -3.0% | $305 / Sq Ft |
| 04/26/2016 04/26/16 | Pending | -- | -- | -- |
| 04/26/2016 04/26/16 | Price Changed | $335,000 | +4.7% | $315 / Sq Ft |
| 04/22/2016 04/22/16 | For Sale | $319,900 | -- | $301 / Sq Ft |
Tax History
| Year | Tax Paid | Tax Assessment Tax Assessment Total Assessment is a certain percentage of the fair market value that is determined by local assessors to be the total taxable value of land and additions on the property. | Land | Improvement |
|---|---|---|---|---|
| 2024 | $4,962 | $378,267 | $0 | $0 |
| 2023 | $3,912 | $349,300 | $227,800 | $121,500 |
| 2022 | $3,672 | $347,033 | $0 | $0 |
| 2021 | $3,584 | $344,767 | $0 | $0 |
| 2020 | $3,524 | $342,500 | $227,800 | $114,700 |
| 2019 | $3,289 | $323,633 | $0 | $0 |
| 2018 | $3,061 | $304,767 | $0 | $0 |
| 2017 | $2,856 | $285,900 | $0 | $0 |
| 2016 | -- | $276,300 | $0 | $0 |
| 2015 | $2,755 | $266,700 | $0 | $0 |
| 2014 | $2,755 | $257,100 | $0 | $0 |
Mortgage History
| Date | Status | Loan Amount | Loan Type |
|---|---|---|---|
| Open | $314,464 | VA | |
| Closed | $319,127 | VA | |
| Closed | $315,250 | New Conventional | |
| Previous Owner | $197,625 | Commercial | |
| Previous Owner | $55,400 | New Conventional |
Deed History
| Date | Type | Sale Price | Title Company |
|---|---|---|---|
| Interfamily Deed Transfer | -- | None Available | |
| Deed | $325,000 | First American Title Ins Co | |
| Deed | $167,500 | First American Title Ins Co |
Similar Homes in the area
Source: Bright MLS
MLS Number: MDMC2170310
APN: 05-00291226
- 700 Hollywood Ave
- 605 Rosemere Ave
- 708 Hollywood Ave
- 12805 Poplar St
- 803 Johnson Ave
- 703 Brantford Ave
- 12802 Broadmore Rd
- 1004 Downs Dr
- 907 Brantford Ave
- 1325 Chilton Dr
- 12503 Meadowood Dr
- 13114 Kara Ln
- 1113 Brantford Ave
- 13121 Broadmore Rd
- 713 Anderson St
- 13137 Broadmore Rd
- 12509 White Dr
- 1021 E Randolph Rd
- 104 Delford Ave
- 6 & 10 Vital Way

