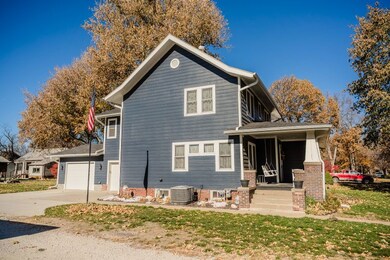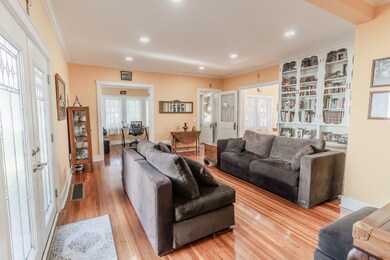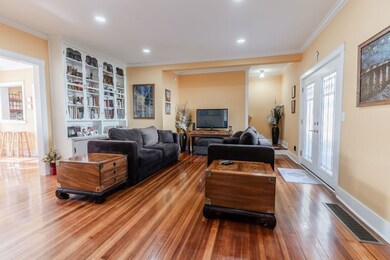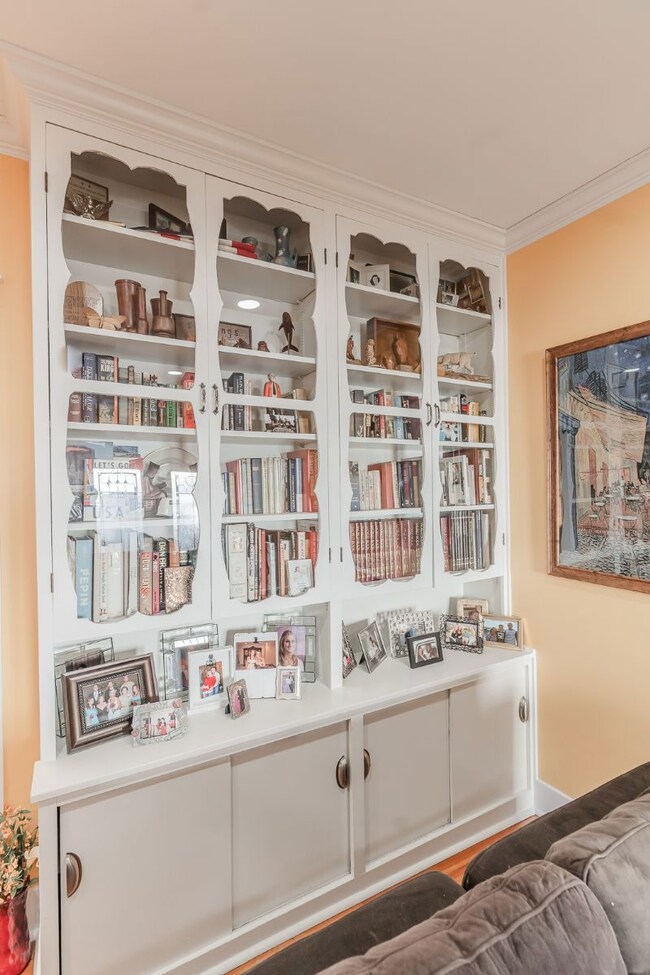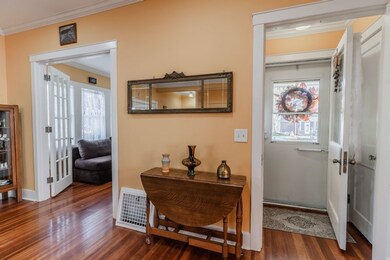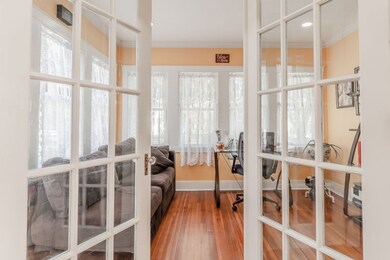
707 Marion Ave Malvern, IA 51551
Highlights
- Open Floorplan
- Wood Flooring
- Den
- East Mills Jr. Sr. High School Rated A-
- Granite Countertops
- Stainless Steel Appliances
About This Home
As of May 2024Step into the elegance of this fully remodeled 4-bedroom, 3.5-bathroom American 4 Square. The kitchen features stainless steel appliances, custom cabinets & granite countertops. The main floor offers a living room, office space, formal dining room and a half bath. New windows flood over 2500 sq ft with natural light, highlighting timeless details. Upstairs there are 4 bedrooms, an original built-in linen closet, and an owner's suite with a 3/4 bath. Another full bathroom ensures comfort for everyone. The lower level surprises with tall ceilings, a laundry area, a soaker tub bathroom and ample storage. Outside enjoy the flat double lot, a private patio, and the attached two car garage.
Home Details
Home Type
- Single Family
Est. Annual Taxes
- $3,476
Year Built
- Built in 1910 | Remodeled in 2019
Parking
- 2 Car Attached Garage
Home Design
- Frame Construction
- Asphalt Roof
- HardiePlank Siding
- Cement Siding
Interior Spaces
- 2,598 Sq Ft Home
- 2-Story Property
- Open Floorplan
- Entrance Foyer
- Living Room
- Dining Room
- Den
- Partially Finished Basement
- Basement Fills Entire Space Under The House
Kitchen
- Oven
- Microwave
- Dishwasher
- Stainless Steel Appliances
- Granite Countertops
- Disposal
Flooring
- Wood
- Tile
Bedrooms and Bathrooms
- 4 Bedrooms
Laundry
- Laundry Room
- Dryer
- Washer
Utilities
- Forced Air Zoned Heating and Cooling System
- Heating System Uses Natural Gas
Additional Features
- Patio
- 10,019 Sq Ft Lot
Map
Home Values in the Area
Average Home Value in this Area
Property History
| Date | Event | Price | Change | Sq Ft Price |
|---|---|---|---|---|
| 06/04/2024 06/04/24 | Off Market | $415,000 | -- | -- |
| 05/31/2024 05/31/24 | Sold | $390,000 | -6.0% | $150 / Sq Ft |
| 05/31/2024 05/31/24 | Pending | -- | -- | -- |
| 05/13/2024 05/13/24 | Off Market | $415,000 | -- | -- |
| 04/26/2024 04/26/24 | Pending | -- | -- | -- |
| 04/14/2024 04/14/24 | Off Market | $415,000 | -- | -- |
| 04/02/2024 04/02/24 | Price Changed | $415,000 | -0.5% | $160 / Sq Ft |
| 02/07/2024 02/07/24 | For Sale | $417,000 | -- | $161 / Sq Ft |
Tax History
| Year | Tax Paid | Tax Assessment Tax Assessment Total Assessment is a certain percentage of the fair market value that is determined by local assessors to be the total taxable value of land and additions on the property. | Land | Improvement |
|---|---|---|---|---|
| 2024 | $3,476 | $284,582 | $19,998 | $264,584 |
| 2023 | $3,160 | $214,080 | $6,666 | $207,414 |
| 2022 | $3,054 | $156,769 | $6,666 | $150,103 |
| 2021 | $1,624 | $156,769 | $6,666 | $150,103 |
| 2020 | $1,624 | $84,273 | $6,666 | $77,607 |
| 2019 | $1,832 | $100,867 | $0 | $0 |
| 2018 | $1,888 | $100,867 | $0 | $0 |
| 2017 | $1,788 | $96,771 | $0 | $0 |
| 2016 | $1,688 | $96,771 | $0 | $0 |
| 2015 | $1,692 | $96,771 | $0 | $0 |
| 2014 | $1,764 | $96,771 | $0 | $0 |
Mortgage History
| Date | Status | Loan Amount | Loan Type |
|---|---|---|---|
| Open | $382,936 | FHA | |
| Previous Owner | $220,000 | New Conventional | |
| Previous Owner | $160,000 | Stand Alone Refi Refinance Of Original Loan |
Deed History
| Date | Type | Sale Price | Title Company |
|---|---|---|---|
| Warranty Deed | $390,000 | None Listed On Document | |
| Quit Claim Deed | -- | None Listed On Document | |
| Quit Claim Deed | -- | None Listed On Document | |
| Quit Claim Deed | -- | None Listed On Document | |
| Quit Claim Deed | -- | None Listed On Document | |
| Quit Claim Deed | $8,000 | Rubes Stephen A | |
| Quit Claim Deed | -- | -- | |
| Quit Claim Deed | -- | -- | |
| Quit Claim Deed | -- | -- | |
| Quit Claim Deed | -- | -- |
About the Listing Agent

Over the past 5 years alone, Anne has successfully assisted more than 165 buyers and 180 sellers, showcasing her commitment to achieving outstanding results for her clients. Whether you are new to southwest Iowa or already established in the area and ready to buy or sell, Anne is your go-to expert. With over 20 years of real estate expertise, Anne Steele is a seasoned professional dedicated to helping you navigate the property market with confidence. As a Licensed Associate Broker in both Iowa
Anne's Other Listings
Source: My State MLS
MLS Number: 11242609
APN: 088290000000000
- 802 Marion Ave
- 910 Prospect Ave
- 59659 315th St
- 803 Main St
- 710 2nd Ave
- 509 Main St
- 501 E 10th St
- 203 1/2 Prospect Ave
- 32164 Lambert Ave
- 216 St Andrews Loop
- 216 Saint Andrews Loop
- 60321 Jabber Rd
- 25+/- AC 305th St
- 63944 310th St
- 12+/- AC 305th St
- 40+/- AC 305th St
- 17+/- AC Hutchings Ave
- 5+/- ACRES Hutchings Ave
- 421 Indian Ave
- 0 Paddock Ave Unit NOC6326849

