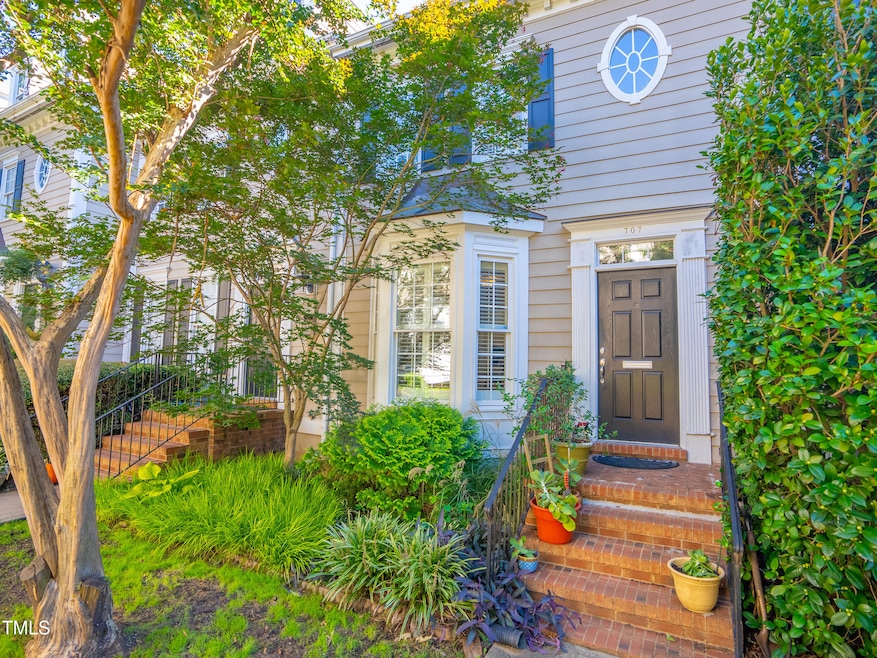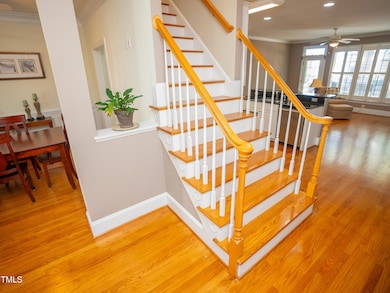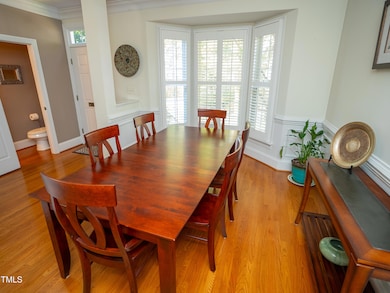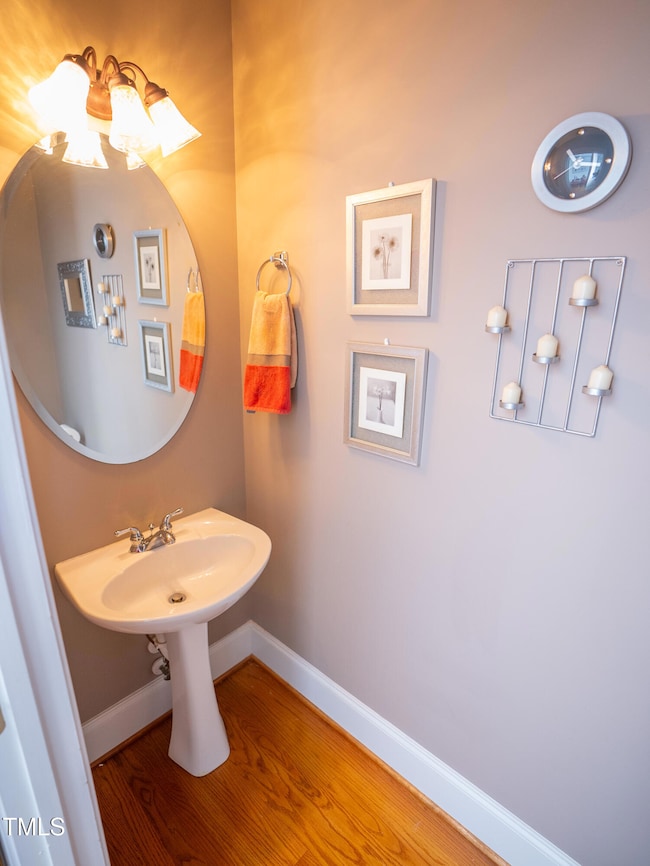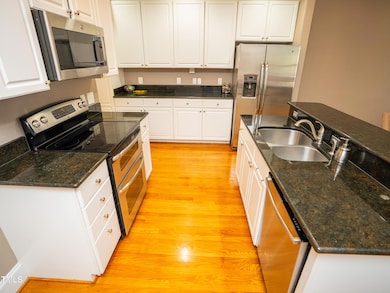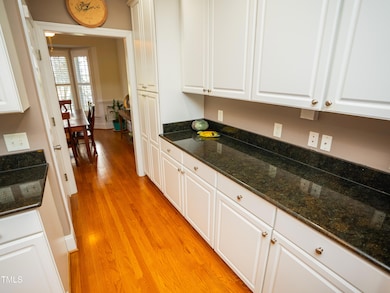
707 Mcclure Dr Raleigh, NC 27603
Historic Glenwood-Brooklyn NeighborhoodEstimated payment $3,813/month
Highlights
- Downtown View
- Open Floorplan
- Traditional Architecture
- Wiley Elementary Rated A-
- Secluded Lot
- Wood Flooring
About This Home
Looking for that special place to live? Check out this charming, secluded townhome just steps away from Glenwood south. This special home boasts a two car garage and finished basement so very close to the heart of Raleigh's entertainment district. The open kitchen features granite countertops, a double oven and a microwave/sir fryer combo. Lovely spacious living area with separate dining area. Both bedrooms have private bath and large walk in closets. Beautiful plantation shutters adorn all you windows. Step out on your deck to see Raleigh's skyline. Enjoy your favorite movie or sporting event, add a game room or a workout room, the choices are only limited by your imagination in this spacious finished basement. The 2 car garage allows for an unheard of space for 4 car parking. Enjoy the courtyard complete with mature trees and beautiful landscape. Conveniently located to everything downtown as well as easily getting on beltline making so much of Raleigh accessible. Don't miss this one.
Townhouse Details
Home Type
- Townhome
Est. Annual Taxes
- $4,248
Year Built
- Built in 2000
Lot Details
- 1,307 Sq Ft Lot
- Property fronts a private road
- End Unit
- 1 Common Wall
- Landscaped
HOA Fees
- $250 Monthly HOA Fees
Parking
- 2 Car Attached Garage
- Parking Pad
- Parking Deck
- 2 Open Parking Spaces
Home Design
- Traditional Architecture
- Slab Foundation
- Shingle Roof
Interior Spaces
- 2-Story Property
- Open Floorplan
- High Ceiling
- Ceiling Fan
- Shutters
- Entrance Foyer
- Living Room
- Dining Room
- Bonus Room
- Downtown Views
- Finished Basement
Kitchen
- Double Oven
- Range
- Kitchen Island
- Granite Countertops
Flooring
- Wood
- Carpet
Bedrooms and Bathrooms
- 2 Bedrooms
- Walk-In Closet
- Double Vanity
- Bathtub with Shower
- Walk-in Shower
Laundry
- Laundry Room
- Laundry on upper level
- Washer and Dryer
Outdoor Features
- Courtyard
- Front Porch
Schools
- Wiley Elementary School
- Oberlin Middle School
- Broughton High School
Utilities
- Cooling System Powered By Gas
- Forced Air Heating and Cooling System
- Heating System Uses Natural Gas
- Natural Gas Connected
- Septic System
- Cable TV Available
Community Details
- Association fees include insurance, ground maintenance, road maintenance
- Govenors Point Townhome Association, Phone Number (919) 413-6034
- Governors Point Townhomes Subdivision
Listing and Financial Details
- Assessor Parcel Number 1704429288
Map
Home Values in the Area
Average Home Value in this Area
Tax History
| Year | Tax Paid | Tax Assessment Tax Assessment Total Assessment is a certain percentage of the fair market value that is determined by local assessors to be the total taxable value of land and additions on the property. | Land | Improvement |
|---|---|---|---|---|
| 2024 | $4,248 | $486,766 | $175,000 | $311,766 |
| 2023 | $4,522 | $413,017 | $160,000 | $253,017 |
| 2022 | $4,202 | $413,017 | $160,000 | $253,017 |
| 2021 | $4,039 | $413,017 | $160,000 | $253,017 |
| 2020 | $3,965 | $413,017 | $160,000 | $253,017 |
| 2019 | $3,809 | $326,952 | $135,000 | $191,952 |
| 2018 | $3,592 | $326,952 | $135,000 | $191,952 |
| 2017 | $3,421 | $326,952 | $135,000 | $191,952 |
| 2016 | $3,351 | $326,952 | $135,000 | $191,952 |
| 2015 | $3,024 | $290,075 | $110,000 | $180,075 |
| 2014 | $2,868 | $290,075 | $110,000 | $180,075 |
Property History
| Date | Event | Price | Change | Sq Ft Price |
|---|---|---|---|---|
| 10/31/2024 10/31/24 | For Sale | $575,000 | -- | $278 / Sq Ft |
Deed History
| Date | Type | Sale Price | Title Company |
|---|---|---|---|
| Warranty Deed | $276,000 | None Available | |
| Warranty Deed | $257,000 | -- | |
| Warranty Deed | $235,000 | -- | |
| Warranty Deed | $217,500 | -- |
Mortgage History
| Date | Status | Loan Amount | Loan Type |
|---|---|---|---|
| Open | $197,000 | New Conventional | |
| Closed | $80,850 | Credit Line Revolving | |
| Closed | $196,000 | New Conventional | |
| Closed | $16,500 | Credit Line Revolving | |
| Closed | $204,000 | New Conventional | |
| Previous Owner | $244,150 | Unknown | |
| Previous Owner | $188,000 | No Value Available | |
| Previous Owner | $209,700 | Unknown | |
| Previous Owner | $206,625 | No Value Available | |
| Closed | $35,200 | No Value Available |
Similar Homes in Raleigh, NC
Source: Doorify MLS
MLS Number: 10059759
APN: 1704.18-42-9288-000
- 707 Mcclure Dr
- 615 W Peace St Unit 201
- 615 W Peace St Unit 301
- 615 W Peace St Unit 406
- 615 W Peace St Unit 307
- 618 N Boylan Ave Unit 304
- 618 N Boylan Ave Unit 300
- 618 N Boylan Ave Unit 826
- 618 N Boylan Ave Unit 1028
- 510 Glenwood Ave Unit 602
- 620 Wills Forest St
- 614 Capital Blvd Unit 229
- 810 Brooklyn St
- 400 W North St Unit 732
- 400 W North St Unit 1420
- 400 W North St Unit 502
- 400 W North St Unit 1204
- 400 W North St Unit 900
- 400 W North St Unit 804
- 400 W North St Unit 1114
