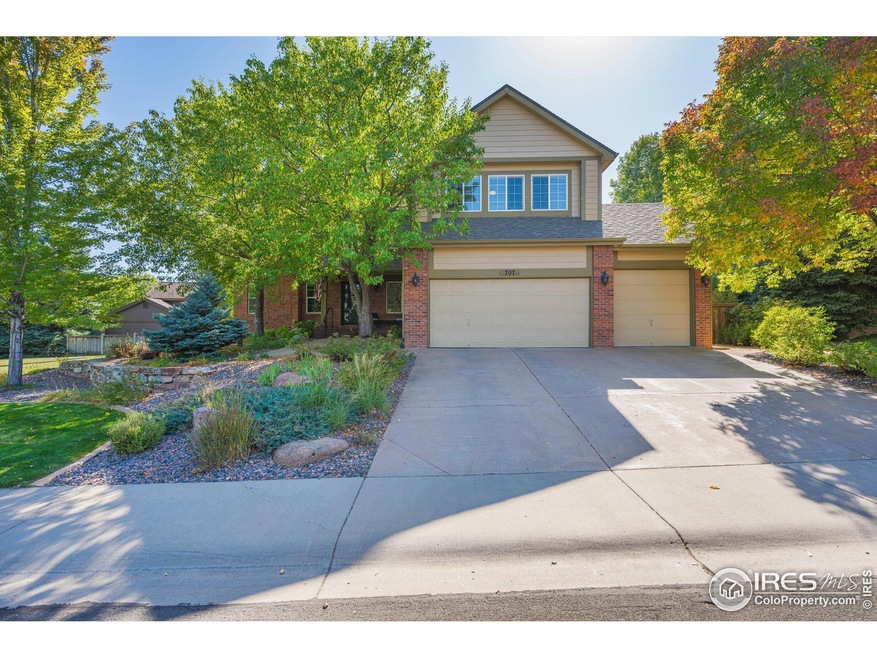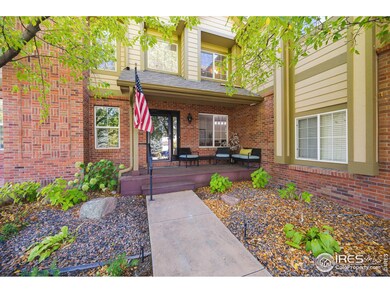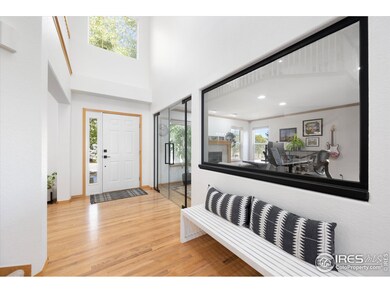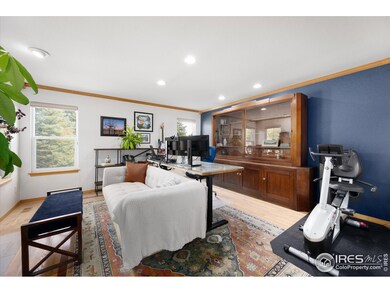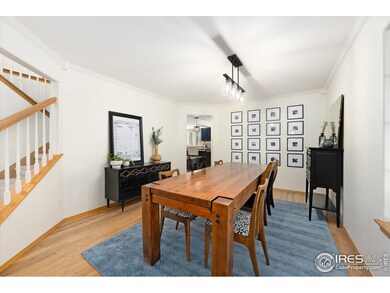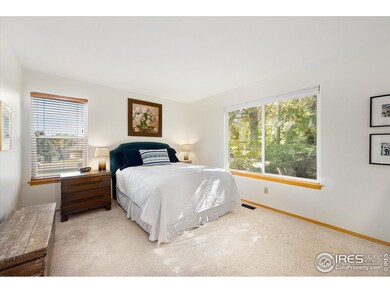
707 Mcgraw Dr Fort Collins, CO 80526
Coventry NeighborhoodHighlights
- Spa
- Fireplace in Primary Bedroom
- Contemporary Architecture
- McGraw Elementary School Rated A-
- Deck
- 4-minute walk to Ridgeview Park
About This Home
As of November 2024This home is perfect for those seeking extra room to spread out or grow into. It features generous bedrooms, flexible spaces for multiple home offices, a bright and airy sunroom, and a large loft ideal for a kids' playroom or recreation area. The eat-in kitchen and separate dining room make hosting large gatherings a breeze. Additionally, the expansive unfinished basement offers endless potential for customization. Located on a desirable corner lot with mature landscaping, the home benefits from open space along the east side, maintained by the HOA. It's conveniently situated across the street from McGraw IB Elementary School, a 5 minute walk from Front Range Community College and Harmony Public Library, and just 4 miles from the stunning Horsetooth Reservoir.
Home Details
Home Type
- Single Family
Est. Annual Taxes
- $4,825
Year Built
- Built in 1996
Lot Details
- 9,710 Sq Ft Lot
- Open Space
- North Facing Home
- Wood Fence
- Corner Lot
- Sprinkler System
HOA Fees
- $92 Monthly HOA Fees
Parking
- 3 Car Attached Garage
- Garage Door Opener
Home Design
- Contemporary Architecture
- Brick Veneer
- Wood Frame Construction
- Composition Roof
- Composition Shingle
Interior Spaces
- 4,074 Sq Ft Home
- 2-Story Property
- Skylights
- Multiple Fireplaces
- Gas Fireplace
- Double Pane Windows
- Window Treatments
- Family Room
- Living Room with Fireplace
- Dining Room
- Home Office
- Recreation Room with Fireplace
- Loft
- Sun or Florida Room
- Radon Detector
Kitchen
- Eat-In Kitchen
- Electric Oven or Range
- Self-Cleaning Oven
- Microwave
- Dishwasher
- Kitchen Island
- Disposal
Flooring
- Wood
- Carpet
Bedrooms and Bathrooms
- 4 Bedrooms
- Fireplace in Primary Bedroom
- Walk-In Closet
- Primary Bathroom is a Full Bathroom
- Primary bathroom on main floor
- Spa Bath
Laundry
- Laundry on main level
- Sink Near Laundry
- Washer and Dryer Hookup
Unfinished Basement
- Basement Fills Entire Space Under The House
- Sump Pump
Outdoor Features
- Spa
- Deck
- Patio
- Exterior Lighting
- Outdoor Gas Grill
Schools
- Mcgraw Elementary School
- Webber Middle School
- Rocky Mountain High School
Utilities
- Forced Air Zoned Heating and Cooling System
- Baseboard Heating
- High Speed Internet
- Cable TV Available
Listing and Financial Details
- Assessor Parcel Number R1439324
Community Details
Overview
- Association fees include trash
- Coventry Subdivision
Recreation
- Park
Map
Home Values in the Area
Average Home Value in this Area
Property History
| Date | Event | Price | Change | Sq Ft Price |
|---|---|---|---|---|
| 11/07/2024 11/07/24 | Sold | $847,500 | 0.0% | $208 / Sq Ft |
| 10/04/2024 10/04/24 | For Sale | $847,500 | +35.6% | $208 / Sq Ft |
| 06/15/2020 06/15/20 | Off Market | $625,000 | -- | -- |
| 03/18/2019 03/18/19 | Sold | $625,000 | 0.0% | $153 / Sq Ft |
| 02/01/2019 02/01/19 | For Sale | $625,000 | -- | $153 / Sq Ft |
Tax History
| Year | Tax Paid | Tax Assessment Tax Assessment Total Assessment is a certain percentage of the fair market value that is determined by local assessors to be the total taxable value of land and additions on the property. | Land | Improvement |
|---|---|---|---|---|
| 2025 | $4,825 | $55,510 | $3,685 | $51,825 |
| 2024 | $4,825 | $55,510 | $3,685 | $51,825 |
| 2022 | $3,943 | $40,894 | $3,823 | $37,071 |
| 2021 | $3,986 | $42,071 | $3,933 | $38,138 |
| 2020 | $4,283 | $44,817 | $3,933 | $40,884 |
| 2019 | $4,300 | $44,817 | $3,933 | $40,884 |
| 2018 | $4,005 | $42,998 | $3,960 | $39,038 |
| 2017 | $3,991 | $42,998 | $3,960 | $39,038 |
| 2016 | $3,234 | $34,666 | $4,378 | $30,288 |
| 2015 | $3,210 | $34,670 | $4,380 | $30,290 |
| 2014 | $2,745 | $29,450 | $4,380 | $25,070 |
Mortgage History
| Date | Status | Loan Amount | Loan Type |
|---|---|---|---|
| Open | $762,750 | New Conventional | |
| Previous Owner | $395,500 | New Conventional | |
| Previous Owner | $396,000 | Stand Alone Refi Refinance Of Original Loan | |
| Previous Owner | $395,000 | New Conventional | |
| Previous Owner | $107,000 | Balloon | |
| Previous Owner | $249,000 | Balloon | |
| Previous Owner | $254,000 | No Value Available | |
| Previous Owner | $250,000 | No Value Available | |
| Previous Owner | $150,000 | No Value Available |
Deed History
| Date | Type | Sale Price | Title Company |
|---|---|---|---|
| Warranty Deed | $847,500 | None Listed On Document | |
| Quit Claim Deed | -- | None Listed On Document | |
| Warranty Deed | $625,000 | Stewart Title | |
| Quit Claim Deed | -- | -- | |
| Quit Claim Deed | -- | -- | |
| Warranty Deed | $315,000 | -- | |
| Warranty Deed | $290,000 | Stewart Title | |
| Corporate Deed | $281,457 | Stewart Title | |
| Warranty Deed | $737,600 | -- |
Similar Homes in Fort Collins, CO
Source: IRES MLS
MLS Number: 1020075
APN: 96022-18-062
- 745 Langdale Dr
- 4918 Hinsdale Dr
- 838 Ashford Ln
- 938 Langdale Dr
- 4914 Clarendon Hills Dr
- 4914 Clarendon Hills
- 813 Whitehall Ct
- 4560 Larkbunting Dr Unit 2B
- 4560 Larkbunting Dr Unit 11B
- 4748 Westbury Dr
- 824 Bitterbrush Ln
- 1012 Hobson Ct
- 1030 Ogden Ct
- 4237 Goldeneye Dr
- 4814 Caravelle Dr
- 4858 S College Ave
- 4124 Manhattan Ave
- 5425 Hilldale Ct
- 419 Mapleton Ct
- 4501 Regency Dr Unit E
