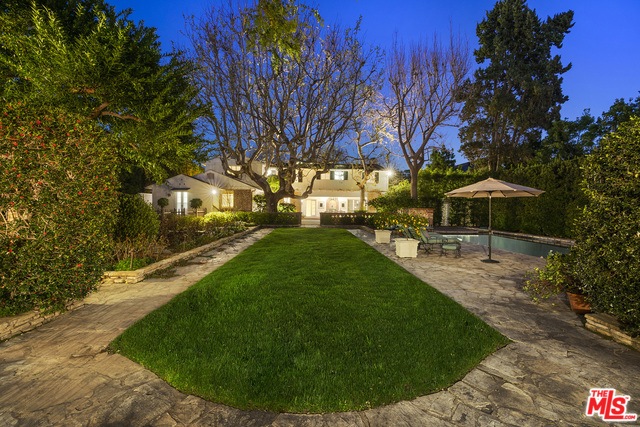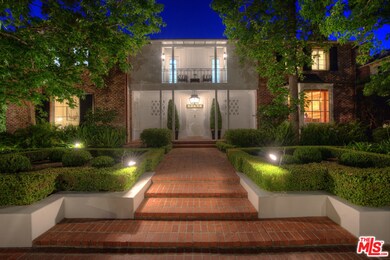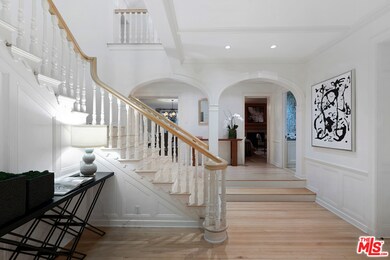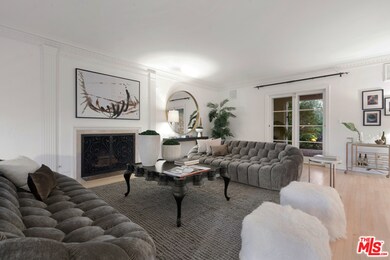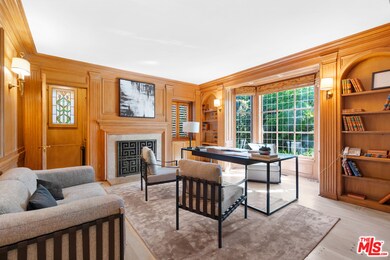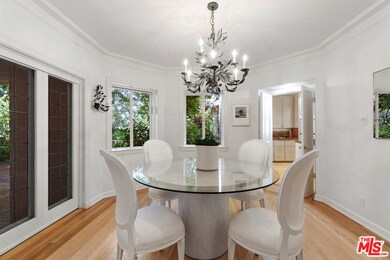
707 N Palm Dr Beverly Hills, CA 90210
Highlights
- In Ground Pool
- Fireplace in Primary Bedroom
- Wood Flooring
- Hawthorne Elementary School Rated A
- Traditional Architecture
- No HOA
About This Home
As of July 2020One of the Crown Jewels of Beverly Hills, this stately Paul Williams masterpiece sits on half an acre of park-like grounds on one of the best streets in the flats w/celebrity houses on large lots. Rich details & fine craftsmanship w/an updated infrastructure, primed for cosmetic personalizing on a grand scale. Floor-to-ceiling steel windows & pocket doors, wood paneled library w/speakeasy bar, elevator, formal dining & kitchen w/a picturesque garden patio breakfast room, & 2-bedroom maids suite. Upstairs master w/sitting area & fireplace, dual bathrooms/closets & a private office + 3 more large bedroom suites w/views of the grounds. Lower level w/wine storage & tasting room. Entertain outdoors w/heated & covered patio, rose & vegetable gardens, grassy yard, private pool & spa + 2 private guest bungalows w/outdoor bar & romantic cabana. Impressive motor court & breathtaking grounds reminiscent of the Beverly Hills Hotel. Vintage luxury.
Home Details
Home Type
- Single Family
Est. Annual Taxes
- $60,624
Year Built
- Built in 1930
Lot Details
- 0.49 Acre Lot
- Property is zoned BHR1*
Parking
- Brick Driveway
Home Design
- Traditional Architecture
Interior Spaces
- 7,000 Sq Ft Home
- 2-Story Property
- Built-In Features
- Living Room with Fireplace
- Dining Area
- Wood Flooring
- Alarm System
- Laundry Room
Kitchen
- Oven or Range
- Dishwasher
Bedrooms and Bathrooms
- 6 Bedrooms
- Fireplace in Primary Bedroom
- 7 Full Bathrooms
Pool
- In Ground Pool
- Spa
Utilities
- Central Heating and Cooling System
Community Details
- No Home Owners Association
Listing and Financial Details
- Assessor Parcel Number 4341-013-015
Map
Home Values in the Area
Average Home Value in this Area
Property History
| Date | Event | Price | Change | Sq Ft Price |
|---|---|---|---|---|
| 07/29/2020 07/29/20 | Sold | $11,830,000 | -5.2% | $1,690 / Sq Ft |
| 06/03/2020 06/03/20 | Pending | -- | -- | -- |
| 04/20/2020 04/20/20 | For Sale | $12,475,000 | 0.0% | $1,782 / Sq Ft |
| 02/27/2020 02/27/20 | Pending | -- | -- | -- |
| 02/18/2020 02/18/20 | For Sale | $12,475,000 | 0.0% | $1,782 / Sq Ft |
| 07/23/2018 07/23/18 | Rented | $27,500 | 0.0% | -- |
| 06/29/2018 06/29/18 | For Rent | $27,500 | -- | -- |
Tax History
| Year | Tax Paid | Tax Assessment Tax Assessment Total Assessment is a certain percentage of the fair market value that is determined by local assessors to be the total taxable value of land and additions on the property. | Land | Improvement |
|---|---|---|---|---|
| 2024 | $60,624 | $5,004,355 | $3,142,926 | $1,861,429 |
| 2023 | $59,532 | $4,906,231 | $3,081,300 | $1,824,931 |
| 2022 | $57,912 | $12,066,600 | $8,940,810 | $3,125,790 |
| 2021 | $140,058 | $11,830,000 | $8,765,500 | $3,064,500 |
| 2020 | $39,290 | $3,263,749 | $1,889,246 | $1,374,503 |
| 2019 | $38,292 | $3,199,754 | $1,852,202 | $1,347,552 |
| 2018 | $36,705 | $3,137,015 | $1,815,885 | $1,321,130 |
| 2016 | $35,195 | $3,015,203 | $1,745,373 | $1,269,830 |
| 2015 | $33,695 | $2,969,912 | $1,719,156 | $1,250,756 |
| 2014 | $32,575 | $2,911,737 | $1,685,481 | $1,226,256 |
Mortgage History
| Date | Status | Loan Amount | Loan Type |
|---|---|---|---|
| Previous Owner | $4,600,000 | Unknown | |
| Previous Owner | $1,000,000 | Credit Line Revolving | |
| Previous Owner | $500,000 | Credit Line Revolving | |
| Previous Owner | $850,000 | Unknown | |
| Previous Owner | $836,000 | Unknown | |
| Previous Owner | $500,000 | Credit Line Revolving | |
| Previous Owner | $923,000 | No Value Available | |
| Previous Owner | $950,000 | Unknown | |
| Previous Owner | $500,000 | Credit Line Revolving | |
| Previous Owner | $1,170,000 | No Value Available |
Deed History
| Date | Type | Sale Price | Title Company |
|---|---|---|---|
| Grant Deed | $11,830,000 | First American Title Company | |
| Grant Deed | -- | None Available | |
| Interfamily Deed Transfer | -- | North American Title Co | |
| Interfamily Deed Transfer | -- | -- | |
| Grant Deed | -- | Equity Title | |
| Grant Deed | -- | -- |
Similar Homes in the area
Source: The MLS
MLS Number: 20-555254
APN: 4341-013-015
- 718 N Palm Dr
- 9463 Sunset Blvd
- 611 N Hillcrest Rd
- 602 Mountain Dr
- 609 Mountain Dr
- 814 Foothill Rd
- 525 N Hillcrest Rd
- 525 N Arden Dr
- 811 N Hillcrest Rd
- 1005 Schuyler Rd
- 402 Doheny Rd
- 708 N Rexford Dr
- 617 N Alpine Dr
- 613 N Alpine Dr
- 604 N Alpine Dr
- 506 N Sierra Dr
- 9255 Doheny Rd Unit 1104
- 9255 Doheny Rd Unit 1006
- 9255 Doheny Rd Unit 2701
- 9255 Doheny Rd Unit 1206
