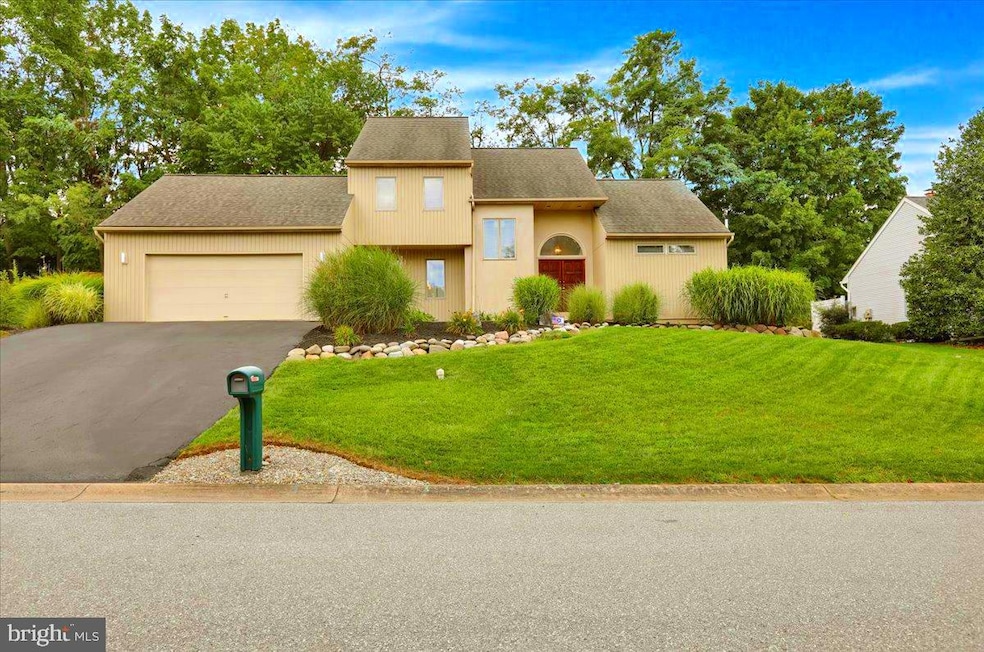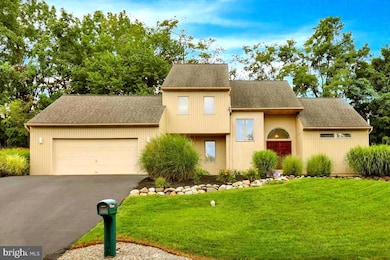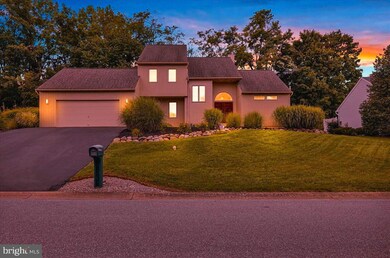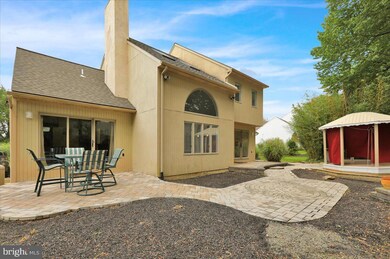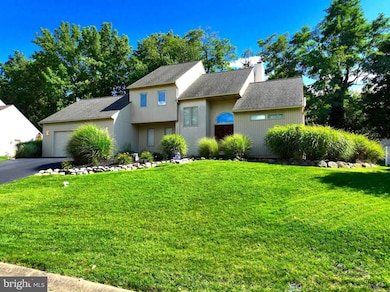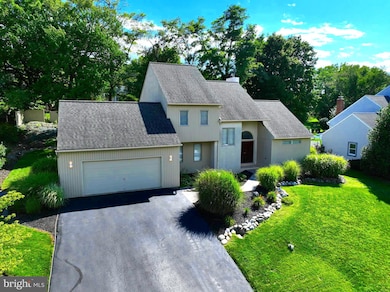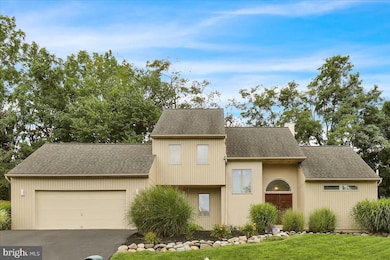
707 Oxford Rd Lancaster, PA 17601
Oyster Point NeighborhoodHighlights
- Gourmet Kitchen
- View of Trees or Woods
- Deck
- Farmdale Elementary School Rated A-
- Open Floorplan
- Contemporary Architecture
About This Home
As of September 2024Welcome to 707 Oxford Road, where contemporary elegance meets comfort in the heart of Lancaster’s esteemed Hempfield neighborhood. This 1989-built home spans 2,525 square feet on a .30-acre lot, offering a modern open floor plan that’s ideal for both entertaining guests and enjoying peaceful living.
The interior of the home is a testament to luxury, featuring a first-floor owner’s suite complete with a double-sided fireplace and a remodeled bathroom that includes a walk-in glass and tile shower, tile flooring, and a granite-topped vanity.
The kitchen is a chef’s dream, equipped with stainless steel appliances, a wine cooler, and an oversized island topped with granite. The great room’s vaulted ceilings and abundant natural light create an inviting space for relaxation and social gatherings.
Added bonus for family's with children, there is a park with lots of green space and a basketball court within a 2 minute walk.
Outside, the property transforms into a private backyard oasis, complete with multiple paver patios, privacy walls, and a screened-in gazebo, all set against the backdrop of mature landscaping. It’s the perfect setting for intimate outdoor celebrations or quiet contemplation.
Additional features of this home include a partially finished lower level with a TV room and bar area, offering a versatile space for entertainment or hobbies, as well as a spacious 2-car garage with built-in storage solutions.
This property is not just a house; it’s a sanctuary that blends sophistication, comfort, and convenience in one of Lancaster’s most sought-after locations. For those interested in making this stunning home their own, please reach out to the listing agent to request more information.
This home is an opportunity not to be missed.
Home Details
Home Type
- Single Family
Est. Annual Taxes
- $5,090
Year Built
- Built in 1989
Lot Details
- 0.3 Acre Lot
- Rural Setting
- Landscaped
- Extensive Hardscape
- Planted Vegetation
- Sloped Lot
- Backs to Trees or Woods
- Back and Front Yard
- Property is in very good condition
Parking
- 2 Car Attached Garage
- 4 Driveway Spaces
- Front Facing Garage
- Garage Door Opener
- On-Street Parking
- Off-Street Parking
Property Views
- Woods
- Garden
Home Design
- Contemporary Architecture
- Permanent Foundation
- Poured Concrete
- Frame Construction
- Architectural Shingle Roof
- Active Radon Mitigation
- Concrete Perimeter Foundation
Interior Spaces
- Property has 1.5 Levels
- Open Floorplan
- Furnished
- Built-In Features
- Bar
- Cathedral Ceiling
- Ceiling Fan
- Skylights
- Recessed Lighting
- Double Sided Fireplace
- Window Treatments
- Sliding Windows
- French Doors
- Family Room Off Kitchen
- Combination Kitchen and Dining Room
- Fire and Smoke Detector
Kitchen
- Gourmet Kitchen
- Breakfast Area or Nook
- Built-In Range
- Range Hood
- Built-In Microwave
- Dishwasher
- Stainless Steel Appliances
- Upgraded Countertops
- Disposal
Flooring
- Carpet
- Ceramic Tile
Bedrooms and Bathrooms
- En-Suite Bathroom
Laundry
- Laundry on main level
- Dryer
- Washer
Partially Finished Basement
- Heated Basement
- Exterior Basement Entry
- Drainage System
- Sump Pump
- Space For Rooms
- Basement Windows
Accessible Home Design
- Level Entry For Accessibility
Eco-Friendly Details
- Energy-Efficient Appliances
- Energy-Efficient Windows
Outdoor Features
- Deck
- Patio
- Gazebo
Schools
- Hempfield High School
Utilities
- Forced Air Heating and Cooling System
- Vented Exhaust Fan
- 200+ Amp Service
- Water Treatment System
- Electric Water Heater
- Phone Not Available
- Cable TV Available
Community Details
- No Home Owners Association
- West Hempfield Subdivision
Listing and Financial Details
- Assessor Parcel Number 300-70093-0-0000
Map
Home Values in the Area
Average Home Value in this Area
Property History
| Date | Event | Price | Change | Sq Ft Price |
|---|---|---|---|---|
| 09/20/2024 09/20/24 | Sold | $450,000 | +2.3% | $157 / Sq Ft |
| 08/19/2024 08/19/24 | Pending | -- | -- | -- |
| 08/16/2024 08/16/24 | Price Changed | $439,900 | 0.0% | $154 / Sq Ft |
| 08/16/2024 08/16/24 | For Sale | $439,900 | -5.4% | $154 / Sq Ft |
| 08/15/2024 08/15/24 | Pending | -- | -- | -- |
| 08/15/2024 08/15/24 | Price Changed | $465,000 | -- | $162 / Sq Ft |
Tax History
| Year | Tax Paid | Tax Assessment Tax Assessment Total Assessment is a certain percentage of the fair market value that is determined by local assessors to be the total taxable value of land and additions on the property. | Land | Improvement |
|---|---|---|---|---|
| 2024 | $4,954 | $219,700 | $56,800 | $162,900 |
| 2023 | $4,860 | $219,700 | $56,800 | $162,900 |
| 2022 | $4,731 | $219,700 | $56,800 | $162,900 |
| 2021 | $4,638 | $219,700 | $56,800 | $162,900 |
| 2020 | $4,638 | $219,700 | $56,800 | $162,900 |
| 2019 | $4,562 | $219,700 | $56,800 | $162,900 |
| 2018 | $958 | $219,700 | $56,800 | $162,900 |
| 2017 | $4,417 | $171,800 | $47,800 | $124,000 |
| 2016 | $4,329 | $171,800 | $47,800 | $124,000 |
| 2015 | $872 | $171,800 | $47,800 | $124,000 |
| 2014 | $3,219 | $171,800 | $47,800 | $124,000 |
Mortgage History
| Date | Status | Loan Amount | Loan Type |
|---|---|---|---|
| Open | $360,000 | New Conventional | |
| Previous Owner | $125,000 | New Conventional | |
| Previous Owner | $125,000 | New Conventional | |
| Previous Owner | $130,000 | Unknown | |
| Previous Owner | $115,000 | No Value Available |
Deed History
| Date | Type | Sale Price | Title Company |
|---|---|---|---|
| Deed | $450,000 | None Listed On Document | |
| Interfamily Deed Transfer | -- | First American Title Ins Co |
Similar Homes in Lancaster, PA
Source: Bright MLS
MLS Number: PALA2055044
APN: 300-70093-0-0000
- 512 Bald Eagle Ct
- 390 Jay Ln
- 394 Highland Dr
- 3233 Maplecrest Terrace
- 347 Brenda Lynn Dr
- 329 N Donerville Rd
- 3202 Maplecrest Terrace
- 678 Summit Dr
- 3166 Grande Oak Place
- 963 Boyce Ave
- 3215 Glengreen Dr
- 3628 Horizon Dr
- 3601 Wildflower Ln
- 660 Lawrence Blvd Unit DEVONSHIRE
- 660 Lawrence Blvd Unit MAGNOLIA
- 660 Lawrence Blvd Unit ADDISON
- 660 Lawrence Blvd Unit LACHLAN
- 660 Lawrence Blvd Unit COVINGTON
- 660 Lawrence Blvd Unit ARCADIA
- 660 Lawrence Blvd Unit PARKER
