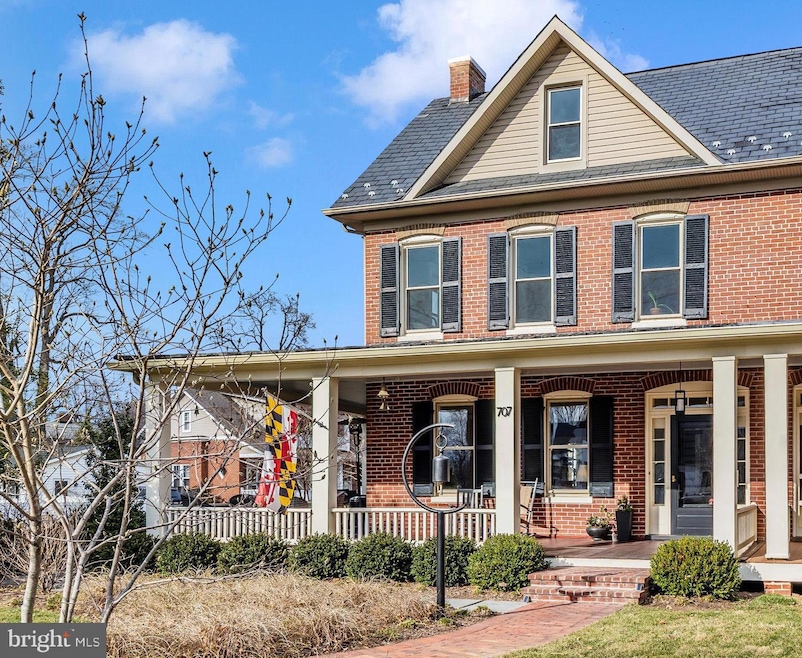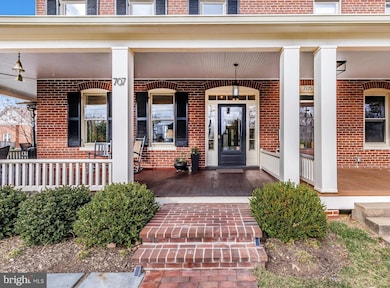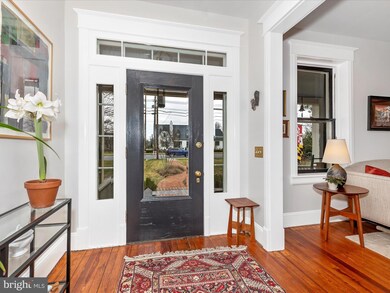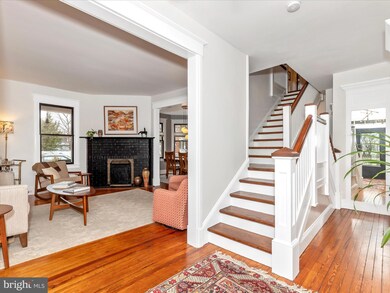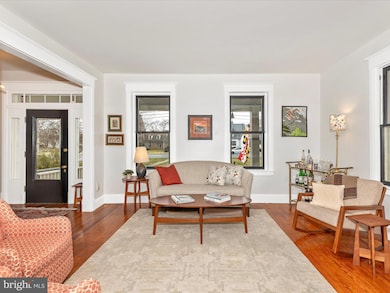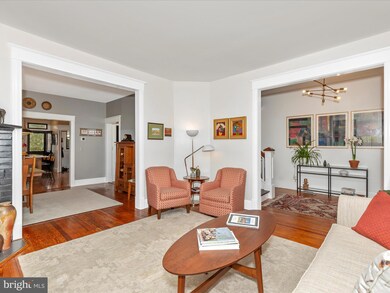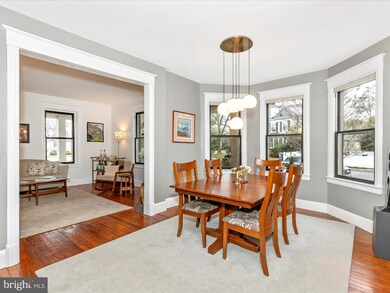
707 Rosemont Ave Frederick, MD 21701
Baker Park NeighborhoodEstimated payment $5,877/month
Highlights
- Gourmet Country Kitchen
- Open Floorplan
- Colonial Architecture
- Parkway Elementary School Rated A-
- Dual Staircase
- Wood Flooring
About This Home
This grand lady in the much sought-after Baker Park neighborhood blends the wonderful elements of days gone by with all the modern conveniences of today. While the plaster walls, chestnut trim and doors, pine floors, first-floor windows (with original glass) and exterior shutters have been restored to their 1910 glory, the rest is thoroughly 2025. Just off the large wrap-around Front Porch is a spacious Foyer with a unique stairway that sets the tone for the character and craftsmanship seen throughout the home. Large windows bring in abundant natural light, nine-foot ceilings and a decorative corner fireplace make the Living Room a welcoming place to relax. In the separate Dining Room a roomy bay window adds extra space and light. An entertainer's delight, the Kitchen has touches of exposed brick and is outfitted with Shaker-style cabinets, stainless appliances and a farmhouse sink. An expansive island created from chestnut doors left over from the 2020 renovation and an original ceiling-height corner cupboard evoke the past. A walk-in Pantry, Coatroom and Powder Room are additional first floor bonuses. The Rear Porch, Patio and fenced Gardens allow for easy outdoor entertaining. Upstairs a compartmented Bath/Dressing Area, Walk-in Closet, Balcony access and bay window give the Primary Suite a sophisticated edge. The front corner Bedroom is large and sunny and another Bedroom/Office offers custom built-in shelves and storage. A Laundry Room and Hall Bath complete the second floor. Don't miss the restored winding staircase with custom pipe-and-cable railing up to the third floor, where there's a huge Flex Space and fourth Bedroom. Sloped ceilings and hemlock accent walls and beams create an informal place for movie/game night. The cleanest Basement you'll ever find in an old home features beautiful repointed stone walls, rebuilt stairs, painted floor and a temperature-controlled Wine Cellar. Extensive custom-designed hardscaping along with a selection of beautiful specimen trees, shrubs and a variety of perennials lend an air of old-world elegance. The exterior also features a front and rear sprinkler system and a spacious Garden Shed. Dual-zone HVAC allow for easy living and time to relax on the Front Porch, putter in the Garden or walk to downtown Frederick. The Common Market, Baker Park and Hood College are just a block away. You'll find city living at its best in this spacious, creatively restored home.
Townhouse Details
Home Type
- Townhome
Est. Annual Taxes
- $10,589
Year Built
- Built in 1910
Lot Details
- Property is Fully Fenced
- Decorative Fence
- Landscaped
- Extensive Hardscape
- Planted Vegetation
- Sprinkler System
- Back Yard
- Property is in excellent condition
Home Design
- Semi-Detached or Twin Home
- Colonial Architecture
- Brick Exterior Construction
- Stone Foundation
- Poured Concrete
- Slate Roof
- Chimney Cap
Interior Spaces
- Property has 3 Levels
- Open Floorplan
- Dual Staircase
- Built-In Features
- Recessed Lighting
- Corner Fireplace
- Non-Functioning Fireplace
- Window Treatments
- Formal Dining Room
Kitchen
- Gourmet Country Kitchen
- Electric Oven or Range
- Range Hood
- Microwave
- Ice Maker
- Dishwasher
- Stainless Steel Appliances
- Kitchen Island
- Disposal
Flooring
- Wood
- Ceramic Tile
Bedrooms and Bathrooms
- 4 Bedrooms
- En-Suite Bathroom
- Walk-In Closet
- Bathtub with Shower
- Walk-in Shower
Laundry
- Laundry on upper level
- Dryer
- Washer
Basement
- Basement Fills Entire Space Under The House
- Walk-Up Access
- Connecting Stairway
- Exterior Basement Entry
Outdoor Features
- Balcony
- Patio
- Exterior Lighting
- Shed
- Rain Gutters
- Porch
Utilities
- Forced Air Heating and Cooling System
- Air Source Heat Pump
- 200+ Amp Service
- Electric Water Heater
- Water Conditioner is Owned
- Municipal Trash
Community Details
- No Home Owners Association
- Downtown Frederick Subdivision
Listing and Financial Details
- Assessor Parcel Number 1102068109
Map
Home Values in the Area
Average Home Value in this Area
Tax History
| Year | Tax Paid | Tax Assessment Tax Assessment Total Assessment is a certain percentage of the fair market value that is determined by local assessors to be the total taxable value of land and additions on the property. | Land | Improvement |
|---|---|---|---|---|
| 2024 | $7,869 | $572,333 | $0 | $0 |
| 2023 | $7,267 | $477,567 | $0 | $0 |
| 2022 | $6,880 | $382,800 | $228,100 | $154,700 |
| 2021 | $6,720 | $377,033 | $0 | $0 |
| 2020 | $6,718 | $371,267 | $0 | $0 |
| 2019 | $6,550 | $365,500 | $198,500 | $167,000 |
| 2018 | $6,165 | $345,600 | $0 | $0 |
| 2017 | $5,480 | $365,500 | $0 | $0 |
| 2016 | $5,601 | $305,800 | $0 | $0 |
| 2015 | $5,601 | $305,467 | $0 | $0 |
| 2014 | $5,601 | $305,133 | $0 | $0 |
Property History
| Date | Event | Price | Change | Sq Ft Price |
|---|---|---|---|---|
| 03/14/2025 03/14/25 | For Sale | $895,000 | +42.1% | $311 / Sq Ft |
| 09/30/2020 09/30/20 | Sold | $630,000 | +5.0% | $219 / Sq Ft |
| 09/06/2020 09/06/20 | Pending | -- | -- | -- |
| 09/03/2020 09/03/20 | For Sale | $599,900 | +102.5% | $208 / Sq Ft |
| 01/07/2020 01/07/20 | Sold | $296,250 | -8.8% | $149 / Sq Ft |
| 12/05/2019 12/05/19 | Pending | -- | -- | -- |
| 11/22/2019 11/22/19 | For Sale | $325,000 | -- | $164 / Sq Ft |
Deed History
| Date | Type | Sale Price | Title Company |
|---|---|---|---|
| Deed | $630,000 | Lakeside Title Company | |
| Deed | $296,250 | None Available |
Mortgage History
| Date | Status | Loan Amount | Loan Type |
|---|---|---|---|
| Open | $472,500 | New Conventional | |
| Previous Owner | $374,000 | Purchase Money Mortgage |
Similar Homes in Frederick, MD
Source: Bright MLS
MLS Number: MDFR2060822
APN: 02-068109
- 707 Rosemont Ave
- 303 Magnolia Ave
- 317 W College Terrace
- 750 Carroll Pkwy
- 404 Biggs Ave
- 414 Biggs Ave
- 257 Dill Ave
- 709 Magnolia Ave
- 1004 W 7th St
- 1000 W 7th St
- 1002 W 7th St
- 1006 W 7th St
- 403 Wilson Place
- 207 Rockwell Terrace
- 14 Fairview Ave
- 636 Schley Ave
- 207 Maple Ave
- 103 Fairview Ave
- 512 N Bentz St
- 5 College Ave Unit E
