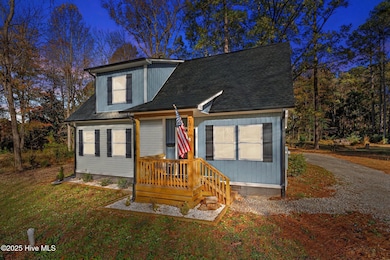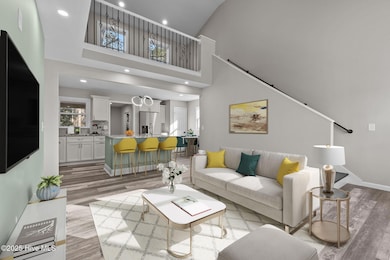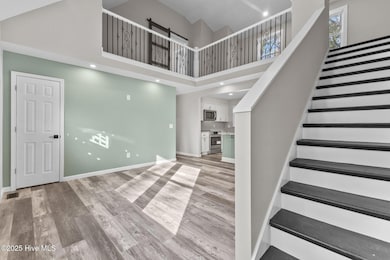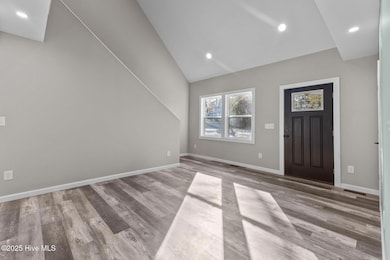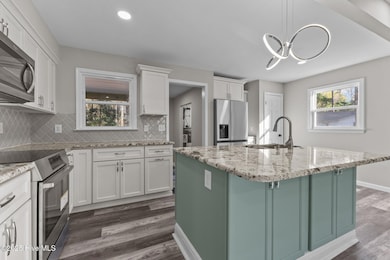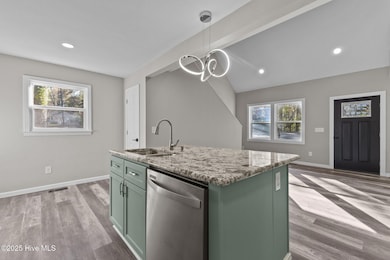
707 S 3rd St Sanford, NC 27330
Highlights
- Vaulted Ceiling
- No HOA
- Walk-In Closet
- Mud Room
- Covered patio or porch
- Laundry Room
About This Home
As of April 2025Beautifully updated home situated on a .23-acre homesite surrounded by trees. The kitchen takes center stage offering a large center island with barstool seating and extra storage space. The area is illuminated by a modern stainless steel hanging light and recessed lights. The granite countertops blend seamlessly with the white shaker panel cabinets and grey ceramic tile backsplash. Cooking is a breeze with stainless steel smooth top range/oven, built-in microwave and dishwasher. Stylish LVP hardwood style floors are featured throughout the main living areas on the first floor and in the upstairs loft and hallway. The 2nd floor is home to a large loft with open wrought iron railing and huge master bedroom with Barn door entry. The adjoining bath features LVP hardwood style floors, walk-in shower and custom white vanity cabinet with matte black faucet. The kitchen is open to the family room with vaulted ceilings and a view of the loft above. The first-floor bathroom has been updated with attractive tile flooring and a tub/shower that is surrounded by tile. The custom navy-blue vanity with open shelving and quartz countertop finished with a 3-piece brushed nickel faucet. Make an appointment to see this lovely home today and make it your own!
Last Buyer's Agent
A Non Member
A Non Member
Home Details
Home Type
- Single Family
Est. Annual Taxes
- $863
Year Built
- Built in 1967
Lot Details
- 10,019 Sq Ft Lot
- Level Lot
- Property is zoned R-6
Home Design
- Wood Frame Construction
- Shingle Roof
- Vinyl Siding
- Stick Built Home
Interior Spaces
- 1,642 Sq Ft Home
- 2-Story Property
- Vaulted Ceiling
- Ceiling Fan
- Mud Room
- Family Room
- Combination Dining and Living Room
- Crawl Space
Kitchen
- Stove
- Range
- Built-In Microwave
- Dishwasher
- Kitchen Island
Flooring
- Carpet
- Luxury Vinyl Plank Tile
Bedrooms and Bathrooms
- 3 Bedrooms
- Walk-In Closet
- 2 Full Bathrooms
Laundry
- Laundry Room
- Washer and Dryer Hookup
Parking
- 2 Parking Spaces
- Gravel Driveway
- Dirt Driveway
Outdoor Features
- Covered patio or porch
Schools
- B.T. Bullock Elementary School
- West Lee Middle School
- Lee County High School
Utilities
- Forced Air Heating and Cooling System
- Heat Pump System
- Electric Water Heater
- Community Sewer or Septic
Community Details
- No Home Owners Association
Listing and Financial Details
- Tax Lot 20,21,22
- Assessor Parcel Number 964297578900
Map
Home Values in the Area
Average Home Value in this Area
Property History
| Date | Event | Price | Change | Sq Ft Price |
|---|---|---|---|---|
| 04/08/2025 04/08/25 | Sold | $290,000 | -1.7% | $177 / Sq Ft |
| 03/13/2025 03/13/25 | Pending | -- | -- | -- |
| 01/03/2025 01/03/25 | For Sale | $295,000 | +90.3% | $180 / Sq Ft |
| 12/14/2023 12/14/23 | Off Market | $155,000 | -- | -- |
| 07/31/2023 07/31/23 | Sold | $25,000 | 0.0% | $26 / Sq Ft |
| 07/18/2023 07/18/23 | Pending | -- | -- | -- |
| 07/18/2023 07/18/23 | For Sale | $25,000 | -83.9% | $26 / Sq Ft |
| 08/19/2021 08/19/21 | Sold | $155,000 | -3.1% | $144 / Sq Ft |
| 07/01/2021 07/01/21 | Pending | -- | -- | -- |
| 06/25/2021 06/25/21 | For Sale | $160,000 | 0.0% | $149 / Sq Ft |
| 05/13/2021 05/13/21 | Pending | -- | -- | -- |
| 04/30/2021 04/30/21 | For Sale | $160,000 | +172.6% | $149 / Sq Ft |
| 07/18/2017 07/18/17 | Sold | $58,700 | 0.0% | $61 / Sq Ft |
| 06/26/2017 06/26/17 | Pending | -- | -- | -- |
| 03/24/2017 03/24/17 | For Sale | $58,700 | -- | $61 / Sq Ft |
Tax History
| Year | Tax Paid | Tax Assessment Tax Assessment Total Assessment is a certain percentage of the fair market value that is determined by local assessors to be the total taxable value of land and additions on the property. | Land | Improvement |
|---|---|---|---|---|
| 2024 | $1,213 | $72,800 | $5,700 | $67,100 |
| 2023 | $0 | $166,000 | $5,700 | $160,300 |
| 2022 | $1,648 | $98,400 | $7,500 | $90,900 |
| 2021 | $1,091 | $56,600 | $7,500 | $49,100 |
| 2020 | $1,088 | $56,600 | $7,500 | $49,100 |
| 2019 | $1,048 | $56,600 | $7,500 | $49,100 |
| 2018 | $1,022 | $56,300 | $7,500 | $48,800 |
| 2017 | $929 | $50,500 | $7,500 | $43,000 |
| 2016 | $904 | $50,500 | $7,500 | $43,000 |
| 2014 | $867 | $50,500 | $7,500 | $43,000 |
Mortgage History
| Date | Status | Loan Amount | Loan Type |
|---|---|---|---|
| Open | $281,000 | New Conventional | |
| Closed | $281,000 | New Conventional | |
| Previous Owner | $156,565 | New Conventional | |
| Previous Owner | $50,000 | Commercial | |
| Previous Owner | $57,636 | FHA |
Deed History
| Date | Type | Sale Price | Title Company |
|---|---|---|---|
| Warranty Deed | $290,000 | None Listed On Document | |
| Warranty Deed | $290,000 | None Listed On Document | |
| Warranty Deed | $122,000 | None Listed On Document | |
| Warranty Deed | $25,000 | None Listed On Document | |
| Warranty Deed | $155,000 | None Available | |
| Warranty Deed | $57,000 | None Available | |
| Warranty Deed | $59,500 | None Available | |
| Deed | -- | -- |
Similar Homes in Sanford, NC
Source: Hive MLS
MLS Number: 100481846
APN: 9642-97-5789-00
- 915 S 3rd St
- 1005 Chatham St
- 212 Daisy St
- 1008 S 7th St
- 1201 Freeman Dr
- 1203 Freeman Dr
- 1205 Freeman Dr
- 1209 Freeman Dr
- 1208 Goldsboro Ave
- 1213 Freeman Dr
- 610 Pineland St
- 408 Charlotte Ave
- 221 Charlotte Ave
- 1427 Goldsboro Ave
- 1431 Goldsboro Ave
- 1432 Cooper St
- Lot 8 Cooper St
- Lot 7 Cooper St
- Lot 6 Cooper St
- Lot 5 Cooper St

