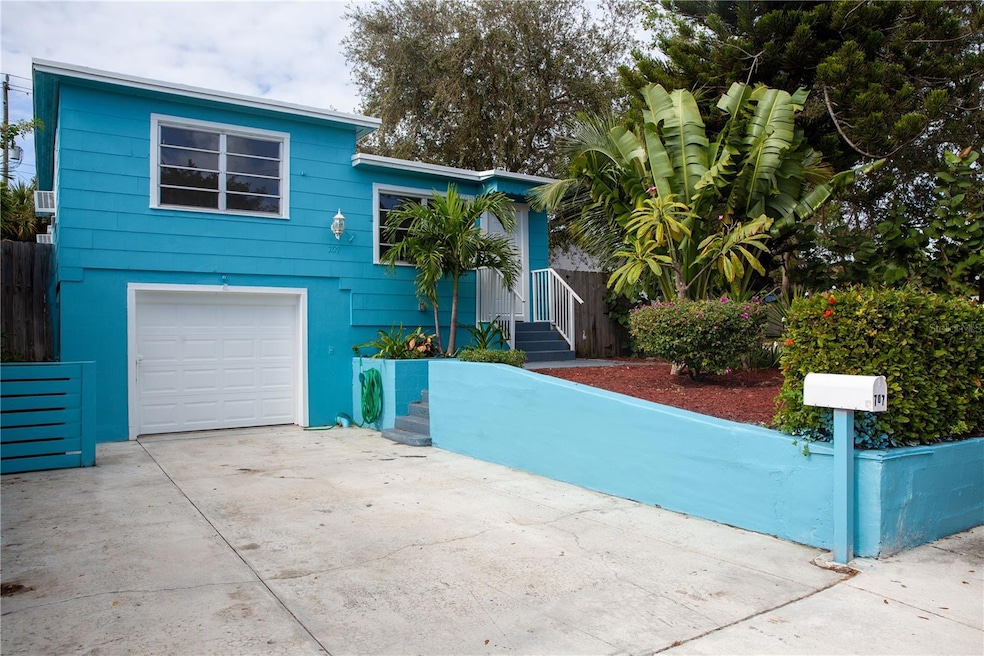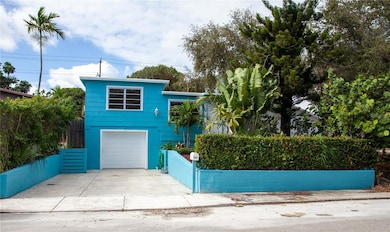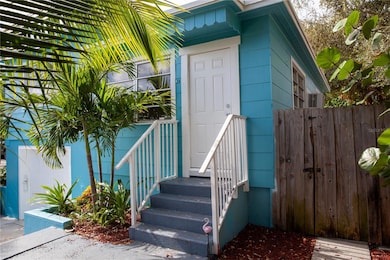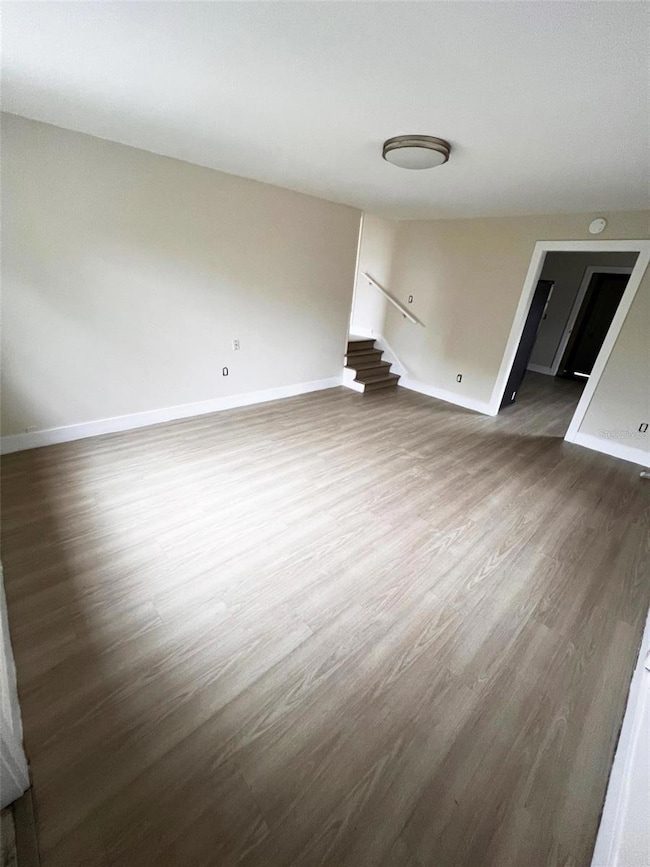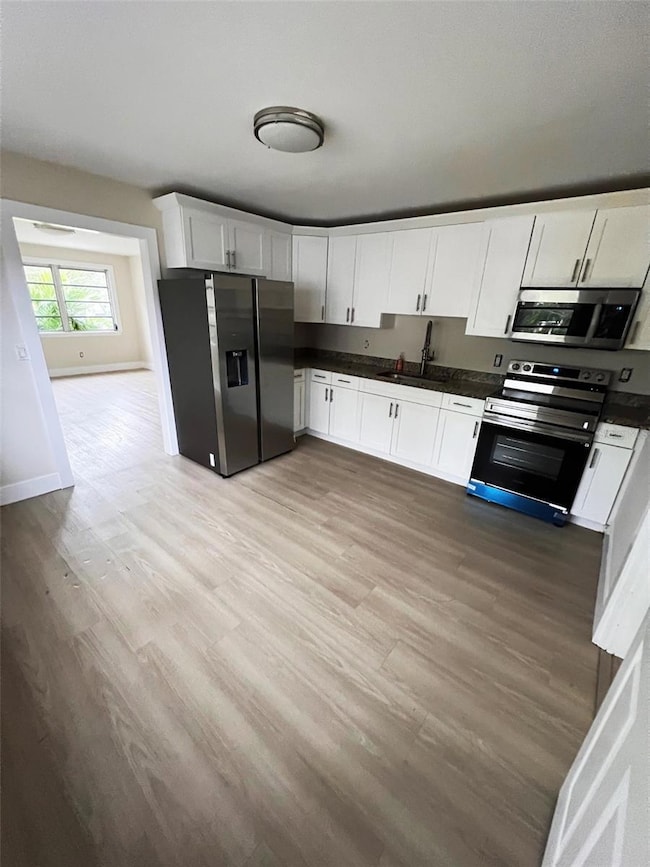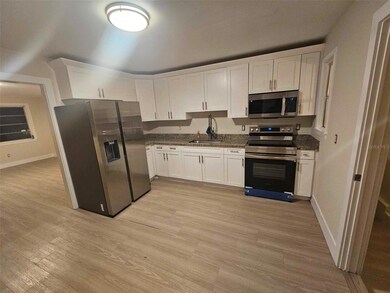
707 S Pine St Lake Worth, FL 33460
Memorial Park NeighborhoodEstimated payment $2,471/month
Highlights
- No HOA
- Luxury Vinyl Tile Flooring
- East Facing Home
- 1 Car Attached Garage
- High Speed Internet
About This Home
Under contract-accepting backup offers. ***PRICE IMPROVEMENT!!! Realtors local to the area can book showings of the home on ShowingTime by searching for the address 707 S Pine Street!!!***
Welcome Home to 707 S Pine Street. This charming tri-level single family home has a HUGE fenced in backyard to enjoy. Brand New Refrigerator, Range, and Microwave. Luxury vinyl flooring throughout the home with fresh interior and exterior paint. The third floor has the master bedroom and an additional guest room. The master bathroom is completely renovated. Attached 1 car garage with plenty of room for storage that also has a separated laundry room and additional half bath that has room to be converted into a second full bath. The garage will lead you inside with an option to enter the kitchen or the additional guest room that looks directly into the backyard. Perfect for those who work from home.
Enjoy living in charming Lake Worth Beach - just a few minutes to the ocean, parks, shops & restaurants and schools. Come see this quality property quickly before this one is gone!!!
Listing Agent
TOTAL REALTY MANAGEMENT Brokerage Phone: 352-277-2120 License #3387963
Home Details
Home Type
- Single Family
Est. Annual Taxes
- $5,880
Year Built
- Built in 1959
Lot Details
- 5,360 Sq Ft Lot
- Lot Dimensions are 40x134
- East Facing Home
- Property is zoned SF-TF-14
Parking
- 1 Car Attached Garage
Home Design
- Split Level Home
- Slab Foundation
- Shingle Roof
- Concrete Siding
- Stucco
Interior Spaces
- 970 Sq Ft Home
- 2-Story Property
- Luxury Vinyl Tile Flooring
- Laundry in Garage
Kitchen
- Range
- Ice Maker
Bedrooms and Bathrooms
- 3 Bedrooms
- Primary Bedroom Upstairs
Outdoor Features
- Private Mailbox
Utilities
- Cooling System Mounted To A Wall/Window
- Heating System Mounted To A Wall or Window
- High Speed Internet
- Cable TV Available
Community Details
- No Home Owners Association
- Lakeview Heights Add 3 Lt 4 Subdivision
Listing and Financial Details
- Visit Down Payment Resource Website
- Tax Lot 4
- Assessor Parcel Number 38-43-44-28-05-000-0040
Map
Home Values in the Area
Average Home Value in this Area
Tax History
| Year | Tax Paid | Tax Assessment Tax Assessment Total Assessment is a certain percentage of the fair market value that is determined by local assessors to be the total taxable value of land and additions on the property. | Land | Improvement |
|---|---|---|---|---|
| 2024 | $6,166 | $252,271 | -- | -- |
| 2023 | $6,189 | $254,296 | $96,400 | $157,896 |
| 2022 | $5,880 | $236,934 | $0 | $0 |
| 2021 | $3,590 | $132,046 | $40,000 | $92,046 |
| 2020 | $3,454 | $125,551 | $40,000 | $85,551 |
| 2019 | $2,936 | $104,259 | $30,000 | $74,259 |
| 2018 | $2,671 | $96,309 | $24,785 | $71,524 |
| 2017 | $2,454 | $84,689 | $15,490 | $69,199 |
| 2016 | $2,292 | $78,682 | $0 | $0 |
| 2015 | $557 | $27,808 | $0 | $0 |
| 2014 | $558 | $27,587 | $0 | $0 |
Property History
| Date | Event | Price | Change | Sq Ft Price |
|---|---|---|---|---|
| 01/24/2025 01/24/25 | Sold | $320,000 | -3.0% | $330 / Sq Ft |
| 01/23/2025 01/23/25 | Pending | -- | -- | -- |
| 12/16/2024 12/16/24 | For Sale | $330,000 | -7.0% | $340 / Sq Ft |
| 01/19/2024 01/19/24 | Pending | -- | -- | -- |
| 01/04/2024 01/04/24 | Price Changed | $354,900 | -2.7% | $366 / Sq Ft |
| 12/20/2023 12/20/23 | For Sale | $364,900 | 0.0% | $376 / Sq Ft |
| 05/10/2022 05/10/22 | For Rent | $3,300 | +6.5% | -- |
| 05/10/2022 05/10/22 | Rented | $3,100 | 0.0% | -- |
| 10/27/2021 10/27/21 | Sold | $312,000 | -2.2% | $322 / Sq Ft |
| 10/06/2021 10/06/21 | Pending | -- | -- | -- |
| 09/10/2021 09/10/21 | Price Changed | $319,000 | -0.3% | $329 / Sq Ft |
| 09/10/2021 09/10/21 | For Sale | $320,000 | +2.6% | $330 / Sq Ft |
| 08/30/2021 08/30/21 | Off Market | $312,000 | -- | -- |
| 08/30/2021 08/30/21 | For Sale | $264,000 | -15.4% | $272 / Sq Ft |
| 06/15/2021 06/15/21 | Off Market | $312,000 | -- | -- |
| 06/15/2021 06/15/21 | For Sale | $264,000 | -15.4% | $272 / Sq Ft |
| 04/30/2021 04/30/21 | Off Market | $312,000 | -- | -- |
| 04/21/2021 04/21/21 | For Sale | $264,000 | +172.2% | $272 / Sq Ft |
| 11/21/2016 11/21/16 | Sold | $97,000 | -2.9% | $100 / Sq Ft |
| 10/22/2016 10/22/16 | Pending | -- | -- | -- |
| 09/08/2016 09/08/16 | For Sale | $99,850 | 0.0% | $103 / Sq Ft |
| 11/01/2015 11/01/15 | Rented | $1,300 | -10.3% | -- |
| 10/02/2015 10/02/15 | Under Contract | -- | -- | -- |
| 09/01/2015 09/01/15 | For Rent | $1,450 | 0.0% | -- |
| 08/04/2015 08/04/15 | Sold | $86,000 | -1.1% | $89 / Sq Ft |
| 07/13/2015 07/13/15 | For Sale | $87,000 | -- | $90 / Sq Ft |
Deed History
| Date | Type | Sale Price | Title Company |
|---|---|---|---|
| Warranty Deed | $320,000 | Trident Title | |
| Warranty Deed | $335,000 | Milestone Title | |
| Warranty Deed | $312,000 | Attorney | |
| Warranty Deed | -- | Attorney | |
| Warranty Deed | $97,000 | Independence Title Inc | |
| Warranty Deed | $50,000 | Independence Title Inc |
Mortgage History
| Date | Status | Loan Amount | Loan Type |
|---|---|---|---|
| Open | $256,000 | New Conventional | |
| Previous Owner | $250,000 | New Conventional | |
| Previous Owner | $312,000 | VA | |
| Previous Owner | $627,541 | Balloon | |
| Previous Owner | $83,000 | Future Advance Clause Open End Mortgage |
About the Listing Agent
Colin's Other Listings
Source: Stellar MLS
MLS Number: T3492884
APN: 38-43-44-28-05-000-0040
