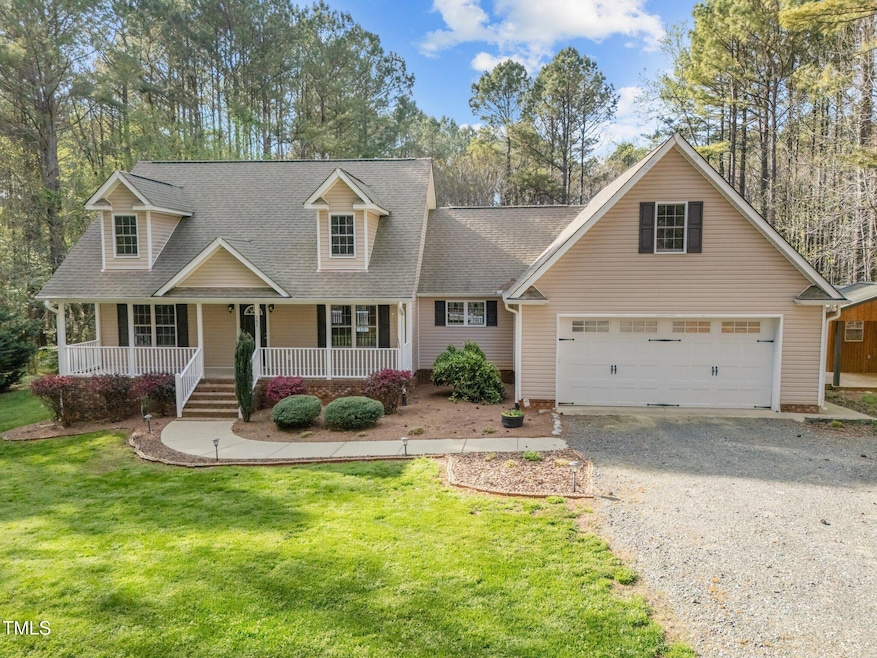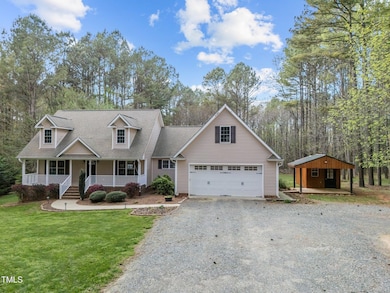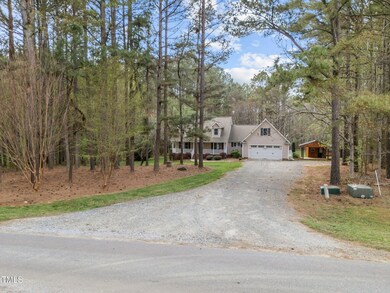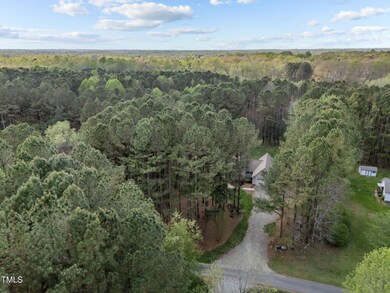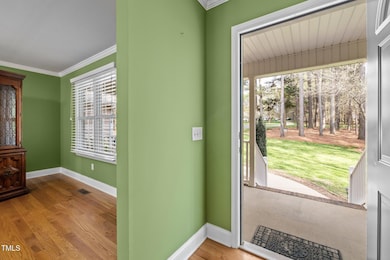
707 Sinai Cir Hillsborough, NC 27278
Cedar Grove NeighborhoodEstimated payment $3,153/month
Highlights
- Heated Spa
- Cape Cod Architecture
- Private Lot
- Open Floorplan
- Deck
- Wood Flooring
About This Home
Welcome home to this charming Cape Cod style home on 1.84 acres! Inviting floorplan offering one level living with dedicated stairs leading to over 1300 sq feet of fully floored unfinished space on second level - fantastic for storage or expansion potential. Covered front porch, huge composite back deck with hot tub overlooking private tree-lined back yard. Hardwood floors throughout, kitchen with stainless appliances and bar seating open to large living and dining areas. Gas log fireplace. Crown molding, recessed lighting, 2'' blinds. Primary bedroom with tile shower and large walk-in closet. 2 outbuildings - one finished office/clubhouse with LVP floor, window unit, metal roof and covered front porch!
Home is fully accessible to wheelchair users.
Spectrum high speed internet available.
Fantastic location just around the way from Lake Orange. Under 15 minutes to downtown Hillsborough, 30 minutes to Durham or Chapel Hill.
Home Details
Home Type
- Single Family
Est. Annual Taxes
- $2,435
Year Built
- Built in 2008
Lot Details
- 1.84 Acre Lot
- Property fronts a private road
- Private Lot
- Landscaped with Trees
- Back and Front Yard
HOA Fees
- $25 Monthly HOA Fees
Parking
- 2 Car Attached Garage
- Front Facing Garage
- Private Driveway
- Open Parking
Home Design
- Cape Cod Architecture
- Block Foundation
- Shingle Roof
- Vinyl Siding
Interior Spaces
- 1,872 Sq Ft Home
- 1-Story Property
- Open Floorplan
- Crown Molding
- Smooth Ceilings
- Ceiling Fan
- Recessed Lighting
- Gas Log Fireplace
- Propane Fireplace
- Double Pane Windows
- Entrance Foyer
- Living Room
- Breakfast Room
- Dining Room
- Storage
- Basement
- Crawl Space
Kitchen
- Electric Range
- Microwave
- Dishwasher
- Kitchen Island
Flooring
- Wood
- Tile
Bedrooms and Bathrooms
- 3 Bedrooms
- Walk-In Closet
- 2 Full Bathrooms
- Walk-in Shower
Laundry
- Laundry Room
- Laundry in Hall
- Laundry on main level
Attic
- Attic Floors
- Permanent Attic Stairs
Accessible Home Design
- Accessible Bedroom
- Handicap Accessible
- Accessible Doors
- Accessible Approach with Ramp
- Accessible Entrance
Pool
- Heated Spa
- Above Ground Spa
Outdoor Features
- Deck
- Outdoor Storage
- Outbuilding
- Front Porch
Schools
- Central Elementary School
- Gravelly Hill Middle School
- Orange High School
Utilities
- Central Air
- Heat Pump System
- Well
- Electric Water Heater
- Septic Tank
- Septic System
- High Speed Internet
Community Details
- Association fees include road maintenance
- Hillsborough Forest Association
- Hillsborough Forest Subdivision
Listing and Financial Details
- Assessor Parcel Number 9857917412
Map
Home Values in the Area
Average Home Value in this Area
Tax History
| Year | Tax Paid | Tax Assessment Tax Assessment Total Assessment is a certain percentage of the fair market value that is determined by local assessors to be the total taxable value of land and additions on the property. | Land | Improvement |
|---|---|---|---|---|
| 2024 | $2,897 | $282,200 | $49,200 | $233,000 |
| 2023 | $2,795 | $282,200 | $49,200 | $233,000 |
| 2022 | $2,755 | $282,200 | $49,200 | $233,000 |
| 2021 | $2,720 | $282,200 | $49,200 | $233,000 |
| 2020 | $2,616 | $257,000 | $49,200 | $207,800 |
| 2018 | $0 | $257,000 | $49,200 | $207,800 |
| 2017 | $2,528 | $257,000 | $49,200 | $207,800 |
| 2016 | $2,528 | $251,800 | $45,400 | $206,400 |
| 2015 | $2,558 | $254,900 | $45,400 | $209,500 |
| 2014 | -- | $254,900 | $45,400 | $209,500 |
Property History
| Date | Event | Price | Change | Sq Ft Price |
|---|---|---|---|---|
| 04/12/2025 04/12/25 | Pending | -- | -- | -- |
| 04/07/2025 04/07/25 | For Sale | $525,000 | -- | $280 / Sq Ft |
Deed History
| Date | Type | Sale Price | Title Company |
|---|---|---|---|
| Warranty Deed | $233,000 | None Available | |
| Warranty Deed | $40,000 | None Available | |
| Warranty Deed | $324,000 | -- |
Mortgage History
| Date | Status | Loan Amount | Loan Type |
|---|---|---|---|
| Open | $186,400 | New Conventional | |
| Previous Owner | $277,805 | FHA | |
| Previous Owner | $39,900 | Construction | |
| Previous Owner | $324,000 | Seller Take Back |
Similar Homes in Hillsborough, NC
Source: Doorify MLS
MLS Number: 10087578
APN: 9857917412
- 000 Canaan Cir
- 00 Canaan Cir
- 120 Lake Orange Rd
- 0 Arrowhead Trail
- 4416 Arrowhead Trail
- 2 Deer Run Trail
- 1 Deer Run Trail
- 4 & 5 Deer Run Trail
- 4140 Henry Meadows Ln
- 1018 Lakeview Dr
- 2800 Coleman Loop Rd
- 613 Hamecon Place
- 0006 Tallulah Loop Ln
- 0001 Luke Ln
- 0009 Tallulah Loop Ln
- 5121 Eno Cemetery Rd
- 2319 N Carolina 86
- Lot 10 Bellechase Rd
- 240 Carr Store Rd
- 4500 Governor Hunt St
