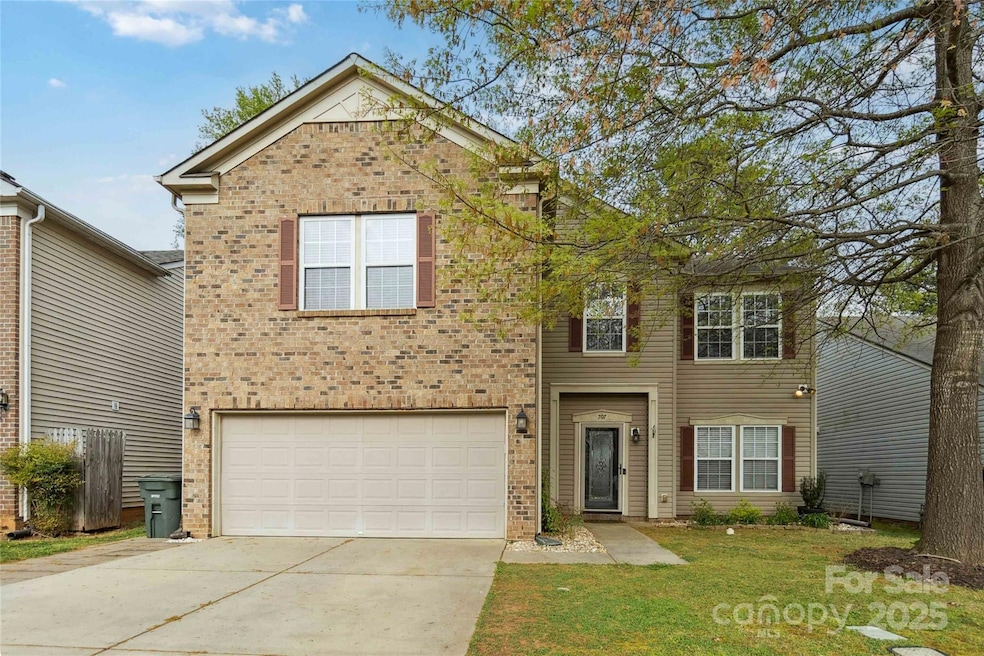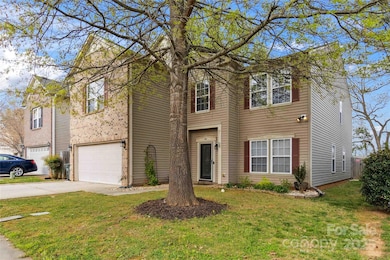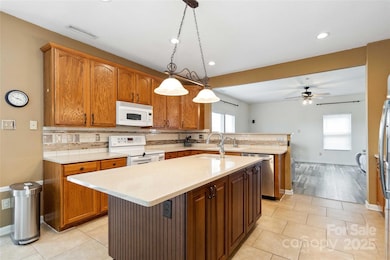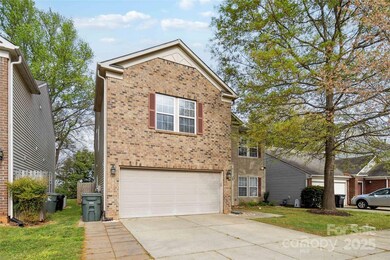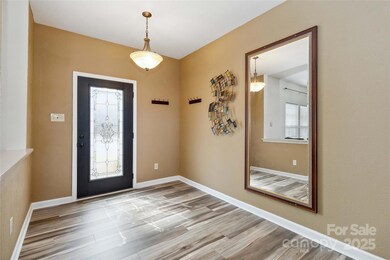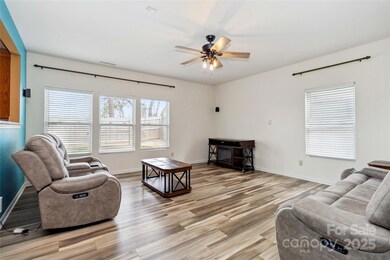
707 Sinclair Dr Monroe, NC 28112
Southwinds Townhomes NeighborhoodEstimated payment $2,598/month
Highlights
- Rear Porch
- Garden Bath
- Ceiling Fan
- Walk-In Closet
- Kitchen Island
- 2 Car Garage
About This Home
Discover your next home at 707 Sinclair Drive, in Monroe, NC. This casual and inviting 4-bedroom, 2.5-bathroom gem offers a generous 3,342 square feet of living space. You'll love the fresh feel with updated flooring and a newer HVAC unit to keep you comfortable year-round. The kitchen is perfect for cooking up a storm with its island, fridge, dishwasher, and handy pantry. Enjoy the mix of carpet and laminate flooring throughout. The primary suite features a walk-in closet, offering plenty of storage. With air conditioning, a garage, and a driveway, this home covers all the bases. Make it yours today!
Listing Agent
COMPASS Brokerage Email: chriscunningham.realtor@gmail.com License #265396

Home Details
Home Type
- Single Family
Est. Annual Taxes
- $2,709
Year Built
- Built in 2006
Lot Details
- Wood Fence
- Back Yard Fenced
- Property is zoned AX0
Parking
- 2 Car Garage
- Front Facing Garage
- Garage Door Opener
- Driveway
Home Design
- Brick Exterior Construction
- Slab Foundation
- Vinyl Siding
Interior Spaces
- 2-Story Property
- Ceiling Fan
- Insulated Windows
- Laminate Flooring
- Electric Dryer Hookup
Kitchen
- Electric Oven
- Self-Cleaning Oven
- Electric Range
- ENERGY STAR Qualified Dishwasher
- Kitchen Island
- Disposal
Bedrooms and Bathrooms
- 4 Bedrooms
- Split Bedroom Floorplan
- Walk-In Closet
- Garden Bath
Outdoor Features
- Rear Porch
Utilities
- Heat Pump System
- Electric Water Heater
- Cable TV Available
Community Details
- Southwinds Subdivision
- Mandatory Home Owners Association
Listing and Financial Details
- Assessor Parcel Number 09-321-400
Map
Home Values in the Area
Average Home Value in this Area
Tax History
| Year | Tax Paid | Tax Assessment Tax Assessment Total Assessment is a certain percentage of the fair market value that is determined by local assessors to be the total taxable value of land and additions on the property. | Land | Improvement |
|---|---|---|---|---|
| 2024 | $2,709 | $248,400 | $38,000 | $210,400 |
| 2023 | $2,709 | $248,400 | $38,000 | $210,400 |
| 2022 | $2,709 | $248,400 | $38,000 | $210,400 |
| 2021 | $2,709 | $248,400 | $38,000 | $210,400 |
| 2020 | $2,597 | $192,800 | $9,000 | $183,800 |
| 2019 | $2,597 | $192,800 | $9,000 | $183,800 |
| 2018 | $1,188 | $192,800 | $9,000 | $183,800 |
| 2017 | $2,636 | $192,800 | $9,000 | $183,800 |
| 2016 | $2,608 | $192,800 | $9,000 | $183,800 |
| 2015 | $1,497 | $192,800 | $9,000 | $183,800 |
| 2014 | $2,442 | $200,190 | $25,000 | $175,190 |
Property History
| Date | Event | Price | Change | Sq Ft Price |
|---|---|---|---|---|
| 04/10/2025 04/10/25 | Price Changed | $424,900 | -1.0% | $127 / Sq Ft |
| 04/06/2025 04/06/25 | For Sale | $429,000 | +112.4% | $128 / Sq Ft |
| 03/01/2018 03/01/18 | Sold | $202,000 | -1.5% | $60 / Sq Ft |
| 01/22/2018 01/22/18 | Pending | -- | -- | -- |
| 12/19/2017 12/19/17 | For Sale | $204,999 | -- | $61 / Sq Ft |
Deed History
| Date | Type | Sale Price | Title Company |
|---|---|---|---|
| Warranty Deed | $202,000 | Integrated Title Services Ll | |
| Warranty Deed | $147,000 | None Available |
Mortgage History
| Date | Status | Loan Amount | Loan Type |
|---|---|---|---|
| Open | $209,055 | Credit Line Revolving | |
| Closed | $143,000 | New Conventional | |
| Closed | $145,600 | New Conventional | |
| Previous Owner | $167,400 | New Conventional | |
| Previous Owner | $153,586 | New Conventional | |
| Previous Owner | $144,728 | FHA | |
| Previous Owner | $40,530 | Unknown |
Similar Homes in Monroe, NC
Source: Canopy MLS (Canopy Realtor® Association)
MLS Number: 4239925
APN: 09-321-400
- 1949 Vanderlyn St
- 556 Zermatt Ct
- 548 Zermatt Ct
- 552 Zermatt Ct
- 560 Zermatt Ct
- 564 Zermatt Ct
- 540 Zermatt Ct Unit 261
- 1205 Skywatch Ln
- 537 Zermatt Ct
- 545 Zermatt Ct
- 549 Zermatt Ct
- 553 Zermatt Ct
- 915 T J Dr
- 529 Zermatt Ct
- 1353 Secrest Commons Dr
- 1349 Secrest Commons Dr
- 1325 Secrest Commons Dr
- 1335 Secrest Commons Dr
- 1320 Secrest Commons Dr
- 1348 Secrest Commons Dr
