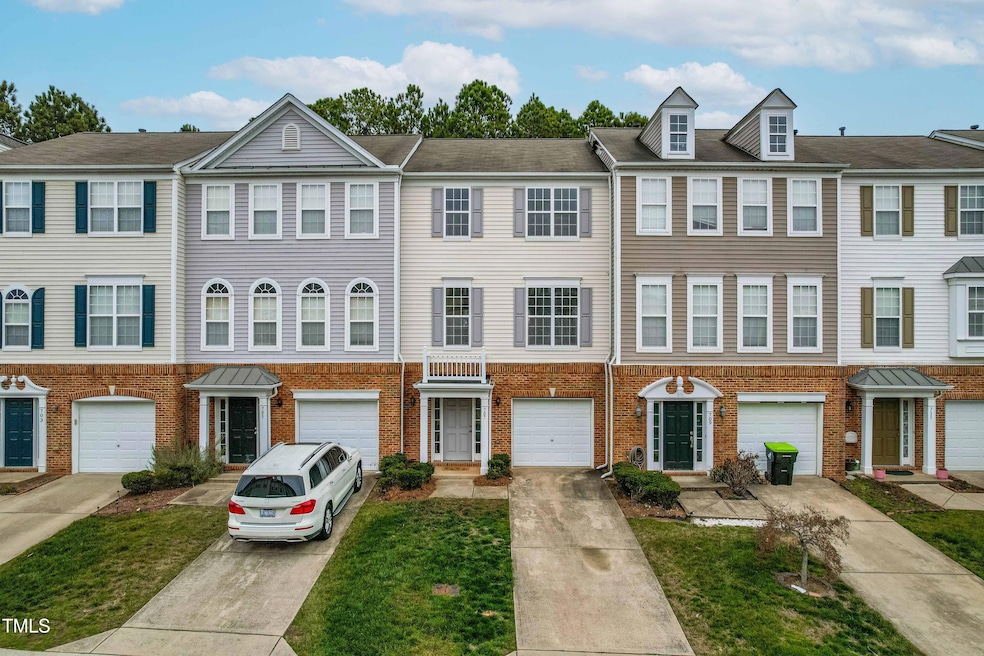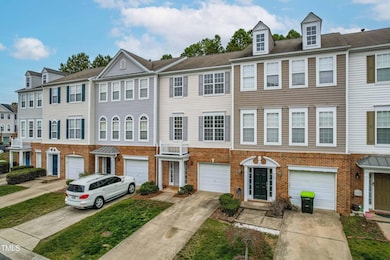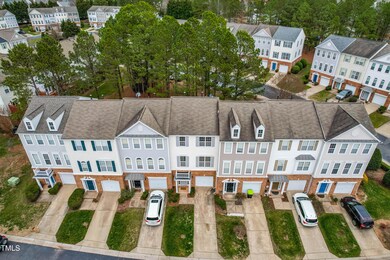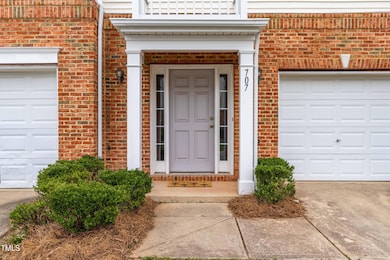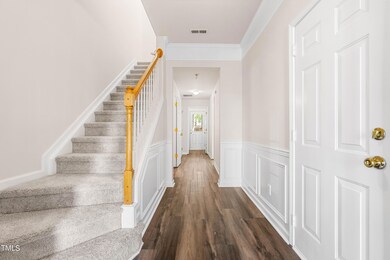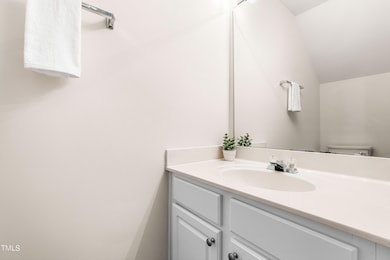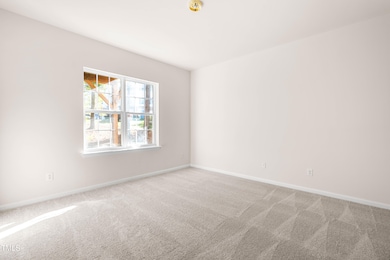
707 Sutter Gate Ln Morrisville, NC 27560
Breckenridge NeighborhoodEstimated payment $2,514/month
Highlights
- Clubhouse
- Deck
- Cathedral Ceiling
- Parkside Elementary School Rated A
- Recreation Room
- Transitional Architecture
About This Home
Specious 3 story townhome featuring an open concept. Freshly painted and new carpet throughout. This home boasts two huge bedrooms with en-suites, each offering plenty of privacy and not to mention the generous closet space. The first floor includes a versatile office space/bedroom. Plenty of windows let the natural light shine in. Step outside to a freshly stained deck, ideal for outdoor relaxation. The attached garage also offers secure parking and extra storage. Conveniently located near shopping, dining, Research Triangle Park (RTP) and RDU Airport. Residents of the Breckenridge community can enjoy the pool, club house, tennis & volleyball courts, playground and walking trails. This townhome offers the perfect blend of comfort and accessibility. Refrigerator, washer and dryer will convey.
Schedule a showing today!
Please leave feedback.
Townhouse Details
Home Type
- Townhome
Est. Annual Taxes
- $3,530
Year Built
- Built in 2003
Lot Details
- 1,742 Sq Ft Lot
- Two or More Common Walls
HOA Fees
Parking
- 1 Car Attached Garage
- 1 Open Parking Space
Home Design
- Transitional Architecture
- Brick Exterior Construction
- Slab Foundation
- Shingle Roof
- Vinyl Siding
Interior Spaces
- 1,850 Sq Ft Home
- 2-Story Property
- Smooth Ceilings
- Cathedral Ceiling
- Ceiling Fan
- Entrance Foyer
- Family Room
- Combination Kitchen and Dining Room
- Recreation Room
- Pull Down Stairs to Attic
Kitchen
- Eat-In Kitchen
- Electric Range
- Microwave
- Dishwasher
- Laminate Countertops
- Disposal
Flooring
- Carpet
- Laminate
Bedrooms and Bathrooms
- 3 Bedrooms
- Walk-In Closet
- Bathtub with Shower
Laundry
- Laundry Room
- Laundry on main level
- Washer and Dryer
Outdoor Features
- Deck
- Rain Gutters
Schools
- Parkside Elementary School
- Alston Ridge Middle School
- Panther Creek High School
Utilities
- Central Air
- Heating Available
- Gas Water Heater
Listing and Financial Details
- Assessor Parcel Number 0736811087
Community Details
Overview
- Association fees include ground maintenance
- Ppm Association, Phone Number (919) 848-4911
- York Properties Association
- The Lake At Breckenridge Subdivision
Amenities
- Clubhouse
Recreation
- Tennis Courts
- Community Pool
- Community Spa
Map
Home Values in the Area
Average Home Value in this Area
Tax History
| Year | Tax Paid | Tax Assessment Tax Assessment Total Assessment is a certain percentage of the fair market value that is determined by local assessors to be the total taxable value of land and additions on the property. | Land | Improvement |
|---|---|---|---|---|
| 2024 | $3,462 | $395,696 | $130,000 | $265,696 |
| 2023 | $2,395 | $226,860 | $68,000 | $158,860 |
| 2022 | $2,310 | $226,860 | $68,000 | $158,860 |
| 2021 | $2,210 | $226,860 | $68,000 | $158,860 |
| 2020 | $2,198 | $226,860 | $68,000 | $158,860 |
| 2019 | $1,974 | $175,892 | $42,000 | $133,892 |
| 2018 | $0 | $175,892 | $42,000 | $133,892 |
| 2017 | $1,800 | $175,892 | $42,000 | $133,892 |
| 2016 | $1,762 | $175,892 | $42,000 | $133,892 |
| 2015 | $1,780 | $171,774 | $32,000 | $139,774 |
| 2014 | $1,695 | $171,774 | $32,000 | $139,774 |
Property History
| Date | Event | Price | Change | Sq Ft Price |
|---|---|---|---|---|
| 03/28/2025 03/28/25 | Price Changed | $375,000 | -5.1% | $203 / Sq Ft |
| 03/03/2025 03/03/25 | Price Changed | $395,000 | -1.0% | $214 / Sq Ft |
| 02/07/2025 02/07/25 | For Sale | $399,000 | -- | $216 / Sq Ft |
Deed History
| Date | Type | Sale Price | Title Company |
|---|---|---|---|
| Warranty Deed | $220,000 | None Available | |
| Warranty Deed | $170,000 | None Available | |
| Warranty Deed | $151,000 | -- |
Mortgage History
| Date | Status | Loan Amount | Loan Type |
|---|---|---|---|
| Open | $176,000 | New Conventional | |
| Previous Owner | $112,500 | New Conventional | |
| Previous Owner | $136,000 | Unknown | |
| Previous Owner | $560,000 | Unknown | |
| Previous Owner | $143,081 | Unknown | |
| Previous Owner | $92,000 | Construction |
Similar Homes in the area
Source: Doorify MLS
MLS Number: 10075226
APN: 0736.04-81-1087-000
- 405 Coral Creek Ln
- 301 Coral Creek Ln
- 208 Chandler Chase Ct
- 211 Kurtner Ct
- 503 Gray Marble Rd
- 308 Apricot Cir
- 602 Walnut Woods Dr Unit Lot 62
- 730 Firebrick Dr
- 706 Canyon Lake Cir
- 614 Canyon Lake Cir
- 610 Canyon Lake Cir
- 203 Canyon Lake Cir
- 307 King Closer Dr
- 209 Oswego Ct
- 219 Adobe Place
- 4355 Pond Pine Trail
- 1613 Clayfire Dr
- 1018 Salt Glaze Ln
- 1012 Fulbright Dr
- 142 Brentfield Loop
