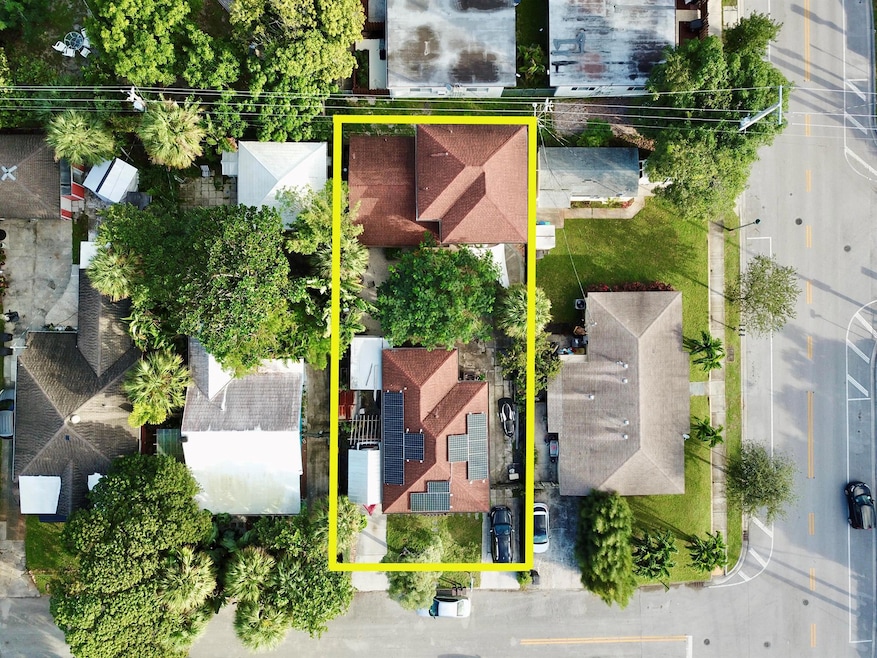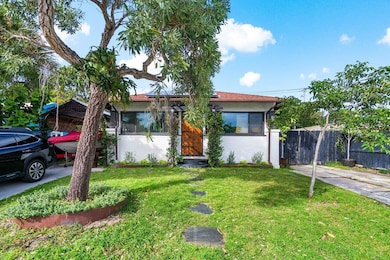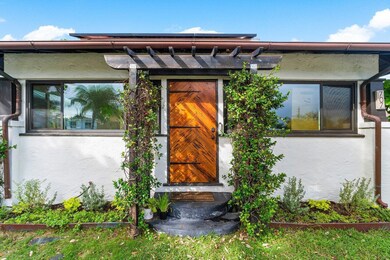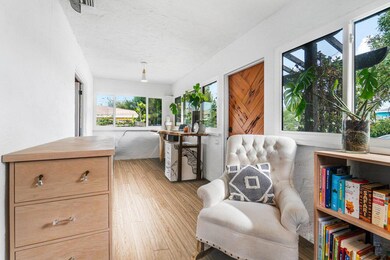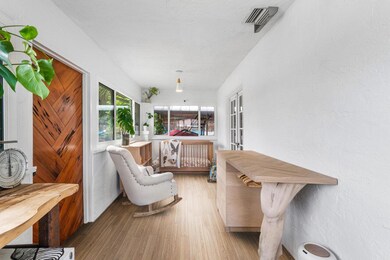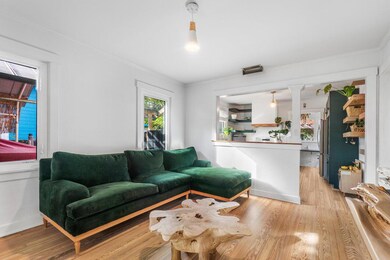707 Talladega St West Palm Beach, FL 33405
Prospect Heights NeighborhoodEstimated payment $9,127/month
Highlights
- RV Access or Parking
- Room in yard for a pool
- Garden View
- Garage Apartment
- Wood Flooring
- Mediterranean Architecture
About This Home
Price Adjustment! Explore this unique multi-family gem in West Palm Beach featuring 3 units total; the main house up front and a detached structure in the back with upper and lower units all 1 bed 1 bath, plus a large workshop space. Can't miss the Pecky Cypress front door on the main house and inside boasts original Dade County pine wood flooring, crown moulding, custom wood accents, impact windows, a new central AC, Nest thermostat, New tankless water heater, and an inviting upgraded kitchen with Stainless Steel appliances, custom hood vent, and a gas stove. Solar panels for energy savings! The two units out back are move-in ready, lower unit updated floor and bathroom, upper unit with wood floors, this is the perfect income producing investment or multi-generational living. See today!
Home Details
Home Type
- Single Family
Est. Annual Taxes
- $7,720
Year Built
- Built in 1930
Lot Details
- 5,872 Sq Ft Lot
- Fenced
- Property is zoned SF14(c
Parking
- 1 Car Garage
- Garage Apartment
- Driveway
- RV Access or Parking
Home Design
- Mediterranean Architecture
- Frame Construction
- Shingle Roof
- Composition Roof
Interior Spaces
- 1,848 Sq Ft Home
- 2-Story Property
- Ceiling Fan
- French Doors
- Family Room
- Combination Kitchen and Dining Room
- Workshop
- Garden Views
- Impact Glass
- Laundry in Garage
Kitchen
- Gas Range
- Dishwasher
Flooring
- Wood
- Tile
Bedrooms and Bathrooms
- 3 Bedrooms
- Walk-In Closet
- In-Law or Guest Suite
- 3 Full Bathrooms
Outdoor Features
- Room in yard for a pool
- Patio
Schools
- Belvedere Elementary School
- Conniston Community Middle School
- Forest Hill High School
Utilities
- Central Heating and Cooling System
- Heating System Uses Gas
- Gas Water Heater
- Cable TV Available
Listing and Financial Details
- Assessor Parcel Number 74434333200020020
- Seller Considering Concessions
Community Details
Overview
- Seminole Heights Subdivision
Recreation
- Trails
Map
Home Values in the Area
Average Home Value in this Area
Tax History
| Year | Tax Paid | Tax Assessment Tax Assessment Total Assessment is a certain percentage of the fair market value that is determined by local assessors to be the total taxable value of land and additions on the property. | Land | Improvement |
|---|---|---|---|---|
| 2024 | $8,107 | $244,194 | -- | -- |
| 2023 | $7,720 | $227,874 | $0 | $0 |
| 2022 | $7,386 | $212,866 | $0 | $0 |
| 2021 | $7,112 | $199,056 | $0 | $0 |
| 2020 | $4,781 | $85,884 | $0 | $0 |
| 2019 | $1,603 | $83,953 | $0 | $0 |
| 2018 | $1,386 | $82,388 | $0 | $0 |
| 2017 | $1,286 | $80,693 | $0 | $0 |
| 2016 | $1,267 | $79,033 | $0 | $0 |
| 2015 | $1,283 | $78,484 | $0 | $0 |
| 2014 | $1,288 | $77,861 | $0 | $0 |
Property History
| Date | Event | Price | Change | Sq Ft Price |
|---|---|---|---|---|
| 03/19/2025 03/19/25 | Price Changed | $1,520,000 | 0.0% | $823 / Sq Ft |
| 03/19/2025 03/19/25 | Price Changed | $1,520,000 | -5.0% | $823 / Sq Ft |
| 11/01/2024 11/01/24 | For Sale | $1,600,000 | 0.0% | $866 / Sq Ft |
| 11/01/2024 11/01/24 | For Sale | $1,600,000 | -- | $866 / Sq Ft |
Deed History
| Date | Type | Sale Price | Title Company |
|---|---|---|---|
| Warranty Deed | $199,500 | Paradise State Title Inc | |
| Warranty Deed | $155,000 | Paradise State Title Inc | |
| Warranty Deed | $145,000 | United Title Land Services I | |
| Warranty Deed | $75,000 | -- |
Mortgage History
| Date | Status | Loan Amount | Loan Type |
|---|---|---|---|
| Open | $184,000 | Credit Line Revolving | |
| Closed | $176,400 | Purchase Money Mortgage | |
| Previous Owner | $112,750 | Purchase Money Mortgage | |
| Previous Owner | $67,425 | New Conventional |
Source: BeachesMLS
MLS Number: R11033477
APN: 74-43-43-33-20-002-0020
- 710 Talladega St
- 716 Talladega St
- 621 Hudson Rd
- 714 Tallapoosa St
- 611 Monceaux Rd
- 715 Tuscaloosa St
- 727 Tuscaloosa St
- 748 Tallapoosa St
- 815 Omar Rd
- 827 High St
- 728 Avon Rd
- 2747 Parker Ave
- 813 Avon Rd
- 332 Monceaux Rd
- 924 Almeria Rd
- 630 Westwood Rd
- 323 Dyer Rd
- 833 Avon Rd
- 733 Sunset Rd
- 728 Ridgewood Dr
