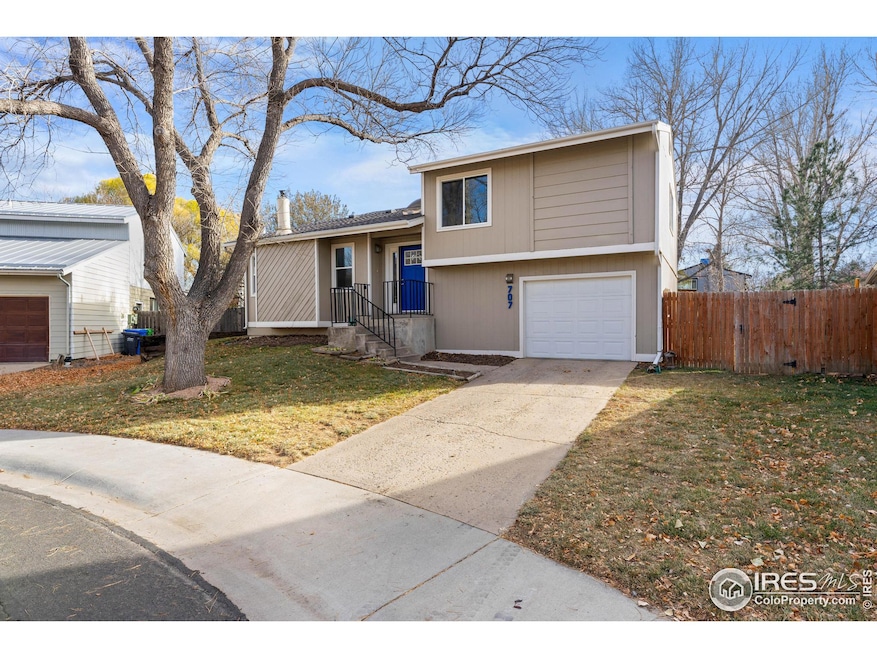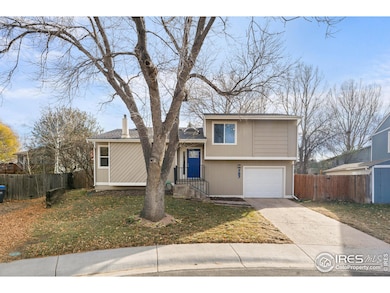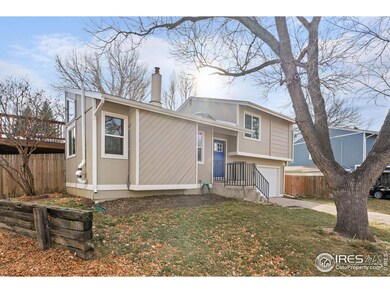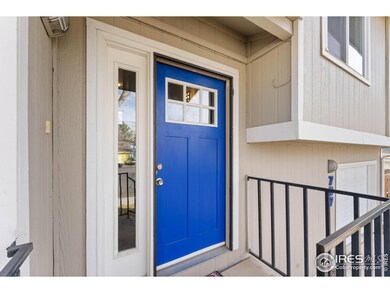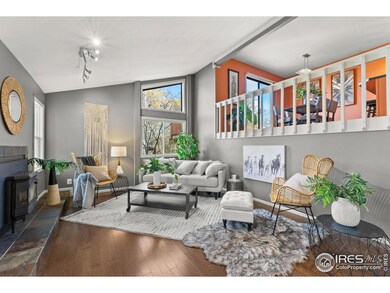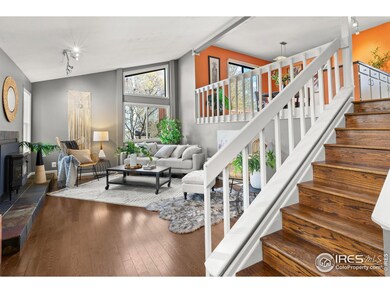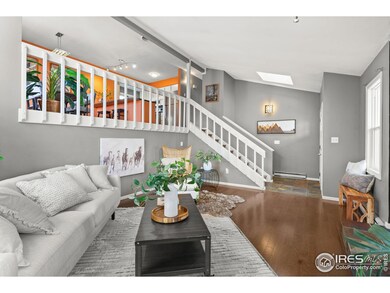
707 Tradition Ct Fort Collins, CO 80526
Highlights
- Open Floorplan
- Deck
- Cathedral Ceiling
- Beattie Elementary School Rated 9+
- Contemporary Architecture
- Wood Flooring
About This Home
As of January 2025Welcome to your new home in the highly sought-after Foothills Park subdivision! Nestled in a quiet cul-de-sac, this quaint three bedroom, two bathroom home offers the perfect blend of comfort and convenience. Step inside and find high ceilings that create an open and inviting layout throughout the eating and living spaces. The heart of the home features an open floor plan, ideal for both relaxation and entertaining.This home has been updated with a new roof and new windows, offering peace of mind and energy efficiency. Outside, the expansive, fully fenced yard provides ample space for outdoor activities and gatherings. Enjoy your morning coffee or evening sunsets on the oversized deck.Located within walking and biking distance to a variety of restaurants and shops, this home is perfect for those who appreciate an active lifestyle. Enjoy the convenience of a quick drive to Colorado State University, the foothills, and the vibrant amenities of Old Town Fort Collins, all while living in a peaceful neighborhood with no HOA restrictions.Don't miss this opportunity to own a slice of Fort Collins. Schedule your private showing today!
Home Details
Home Type
- Single Family
Est. Annual Taxes
- $2,536
Year Built
- Built in 1979
Lot Details
- 6,466 Sq Ft Lot
- Cul-De-Sac
- North Facing Home
- Wood Fence
- Level Lot
- Property is zoned RL
Parking
- 1 Car Attached Garage
Home Design
- Contemporary Architecture
- Wood Frame Construction
- Composition Roof
Interior Spaces
- 1,590 Sq Ft Home
- 3-Story Property
- Open Floorplan
- Cathedral Ceiling
- Ceiling Fan
- Fireplace
- Window Treatments
- Dining Room
- Wood Flooring
- Crawl Space
Kitchen
- Electric Oven or Range
- Microwave
- Dishwasher
- Disposal
Bedrooms and Bathrooms
- 3 Bedrooms
- Walk-In Closet
Laundry
- Laundry on lower level
- Dryer
- Washer
Schools
- Beattie Elementary School
- Blevins Middle School
- Rocky Mountain High School
Utilities
- Cooling Available
- Pellet Stove burns compressed wood to generate heat
- Baseboard Heating
- High Speed Internet
- Satellite Dish
- Cable TV Available
Additional Features
- Green Energy Fireplace or Wood Stove
- Deck
Community Details
- No Home Owners Association
- Foothills Park Subdivision
Listing and Financial Details
- Assessor Parcel Number R0689548
Map
Home Values in the Area
Average Home Value in this Area
Property History
| Date | Event | Price | Change | Sq Ft Price |
|---|---|---|---|---|
| 01/16/2025 01/16/25 | Sold | $489,200 | -2.2% | $308 / Sq Ft |
| 12/13/2024 12/13/24 | Pending | -- | -- | -- |
| 11/29/2024 11/29/24 | For Sale | $500,000 | +17.6% | $314 / Sq Ft |
| 12/12/2021 12/12/21 | Off Market | $425,000 | -- | -- |
| 09/13/2021 09/13/21 | Sold | $425,000 | 0.0% | $267 / Sq Ft |
| 09/13/2021 09/13/21 | Sold | $425,000 | 0.0% | $267 / Sq Ft |
| 08/21/2021 08/21/21 | Pending | -- | -- | -- |
| 08/19/2021 08/19/21 | For Sale | $425,000 | 0.0% | $267 / Sq Ft |
| 08/03/2021 08/03/21 | Pending | -- | -- | -- |
| 07/30/2021 07/30/21 | For Sale | $425,000 | 0.0% | $267 / Sq Ft |
| 07/30/2021 07/30/21 | For Sale | $425,000 | +66.7% | $267 / Sq Ft |
| 01/28/2019 01/28/19 | Off Market | $255,000 | -- | -- |
| 02/26/2015 02/26/15 | Sold | $255,000 | +2.9% | $160 / Sq Ft |
| 01/27/2015 01/27/15 | Pending | -- | -- | -- |
| 01/16/2015 01/16/15 | For Sale | $247,900 | -- | $156 / Sq Ft |
Tax History
| Year | Tax Paid | Tax Assessment Tax Assessment Total Assessment is a certain percentage of the fair market value that is determined by local assessors to be the total taxable value of land and additions on the property. | Land | Improvement |
|---|---|---|---|---|
| 2025 | $2,536 | $31,463 | $2,680 | $28,783 |
| 2024 | $2,536 | $31,463 | $2,680 | $28,783 |
| 2022 | $2,174 | $23,025 | $2,780 | $20,245 |
| 2021 | $2,197 | $23,688 | $2,860 | $20,828 |
| 2020 | $2,188 | $23,381 | $2,860 | $20,521 |
| 2019 | $2,197 | $23,381 | $2,860 | $20,521 |
| 2018 | $1,917 | $21,038 | $2,880 | $18,158 |
| 2017 | $1,911 | $21,038 | $2,880 | $18,158 |
| 2016 | $1,695 | $18,563 | $3,184 | $15,379 |
| 2015 | $1,682 | $18,560 | $3,180 | $15,380 |
| 2014 | $1,459 | $16,000 | $3,180 | $12,820 |
Mortgage History
| Date | Status | Loan Amount | Loan Type |
|---|---|---|---|
| Open | $360,000 | New Conventional | |
| Previous Owner | $395,000 | New Conventional | |
| Previous Owner | $182,400 | New Conventional | |
| Previous Owner | $74,150 | Credit Line Revolving | |
| Previous Owner | $49,650 | Credit Line Revolving | |
| Previous Owner | $115,850 | Fannie Mae Freddie Mac | |
| Previous Owner | $49,650 | Credit Line Revolving | |
| Previous Owner | $135,000 | Credit Line Revolving |
Deed History
| Date | Type | Sale Price | Title Company |
|---|---|---|---|
| Warranty Deed | $489,200 | None Listed On Document | |
| Warranty Deed | $425,000 | Fidelity National Title | |
| Warranty Deed | $255,000 | First American | |
| Warranty Deed | $192,000 | Land Title Guarantee Company | |
| Quit Claim Deed | -- | Land Title Guarantee Company | |
| Trustee Deed | -- | None Available | |
| Warranty Deed | $165,500 | Security Title | |
| Interfamily Deed Transfer | -- | -- | |
| Quit Claim Deed | -- | -- | |
| Warranty Deed | $117,500 | -- |
Similar Homes in Fort Collins, CO
Source: IRES MLS
MLS Number: 1022810
APN: 97263-14-019
- 3400 Sun Disk Ct
- 3565 Windmill Dr Unit 3
- 3565 Windmill Dr Unit 5
- 3565 Windmill Dr Unit N3
- 3515 Omaha Ct
- 439 Plowman Way
- 518 Albion Way
- 3914 Century Dr
- 3194 Worthington Ave
- 3000 Colt Ct
- 3461 Laredo Ln
- 3461 Laredo Ln Unit M3
- 3318 Hickok Dr Unit C/3
- 419 Mapleton Ct
- 1136 Wabash St Unit 3
- 2924 Wagonwheel Ct
- 4124 Manhattan Ave
- 1437 Sanford Dr
- 1508 Ambrosia Ct
- 1414 Westfield Dr
