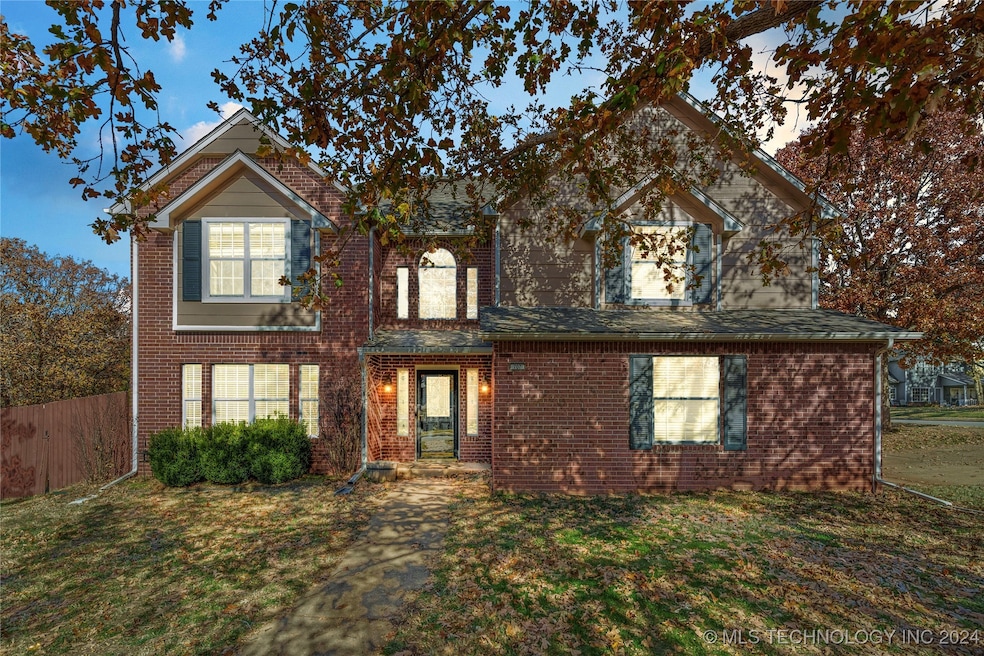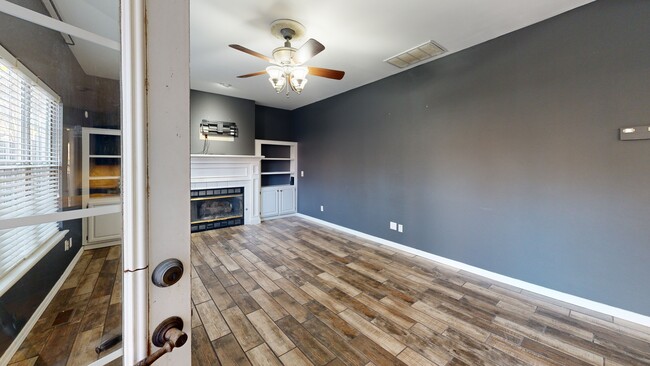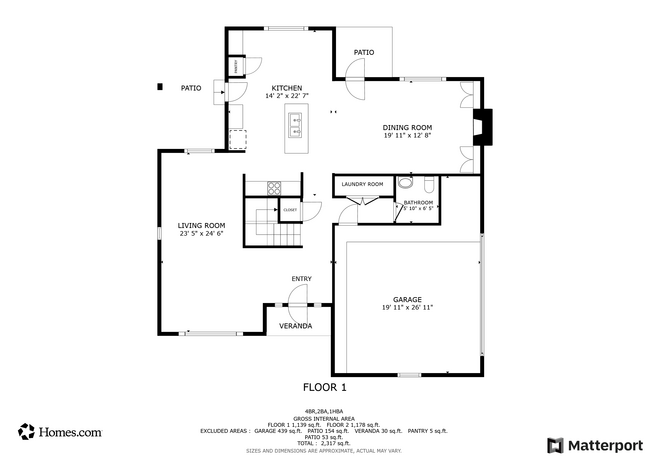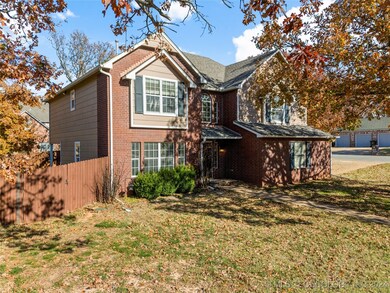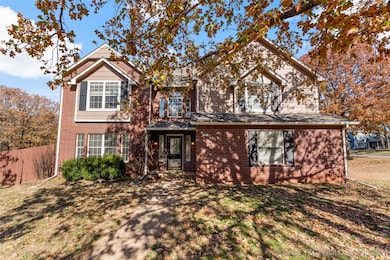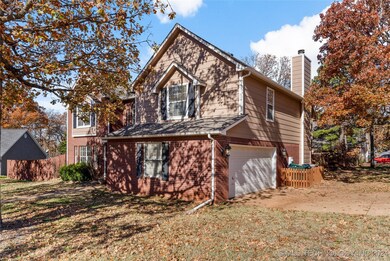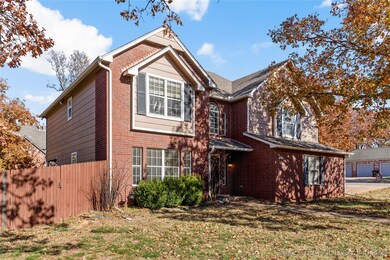
707 W 36th St Sand Springs, OK 74063
Prattville NeighborhoodHighlights
- Mature Trees
- Wood Flooring
- Granite Countertops
- Deck
- Corner Lot
- No HOA
About This Home
As of March 2025Discover this charming 2-story home situated in Prattwood Estates on a large corner lot in a peaceful cul-de-sac. This 4-bedroom, 2.5-bath home boasts an open floor plan with two spacious living areas, a cozy fireplace, and hand-scraped hardwood floors in the living and dining rooms. The kitchen features granite countertops and stainless steel appliances. Enjoy the outdoors in the expansive backyard with mature trees and a large privacy fence. The primary bedroom offers a generous en suite for your relaxation. A perfect blend of comfort and style!
Home Details
Home Type
- Single Family
Est. Annual Taxes
- $3,420
Year Built
- Built in 1994
Lot Details
- 0.33 Acre Lot
- Cul-De-Sac
- West Facing Home
- Property is Fully Fenced
- Privacy Fence
- Landscaped
- Corner Lot
- Mature Trees
Parking
- 2 Car Attached Garage
- Gravel Driveway
Home Design
- Brick Exterior Construction
- Slab Foundation
- Wood Frame Construction
- Fiberglass Roof
- HardiePlank Type
- Asphalt
Interior Spaces
- 2,576 Sq Ft Home
- 2-Story Property
- Wired For Data
- Ceiling Fan
- Fireplace With Glass Doors
- Gas Log Fireplace
- Vinyl Clad Windows
- Gas Dryer Hookup
Kitchen
- Oven
- Range
- Dishwasher
- Granite Countertops
- Disposal
Flooring
- Wood
- Carpet
- Tile
Bedrooms and Bathrooms
- 4 Bedrooms
Home Security
- Storm Doors
- Fire and Smoke Detector
Outdoor Features
- Deck
- Covered patio or porch
Schools
- Pratt Elementary School
- Sand Springs High School
Utilities
- Zoned Heating and Cooling
- Heating System Uses Gas
- Programmable Thermostat
- Gas Water Heater
- High Speed Internet
- Cable TV Available
Community Details
- No Home Owners Association
- Prattwood Estates Iv L1 10 B3 & L1 4 B4 Subdivision
Map
Home Values in the Area
Average Home Value in this Area
Property History
| Date | Event | Price | Change | Sq Ft Price |
|---|---|---|---|---|
| 03/21/2025 03/21/25 | Sold | $329,000 | -2.9% | $128 / Sq Ft |
| 02/22/2025 02/22/25 | Pending | -- | -- | -- |
| 11/27/2024 11/27/24 | For Sale | $339,000 | +5.4% | $132 / Sq Ft |
| 07/07/2023 07/07/23 | Sold | $321,500 | +0.5% | $127 / Sq Ft |
| 06/07/2023 06/07/23 | Pending | -- | -- | -- |
| 05/16/2023 05/16/23 | Price Changed | $320,000 | -4.5% | $126 / Sq Ft |
| 04/24/2023 04/24/23 | For Sale | $335,000 | +35.1% | $132 / Sq Ft |
| 10/27/2020 10/27/20 | Sold | $247,900 | -2.7% | $98 / Sq Ft |
| 06/29/2020 06/29/20 | Pending | -- | -- | -- |
| 06/29/2020 06/29/20 | For Sale | $254,900 | +10.8% | $101 / Sq Ft |
| 06/15/2016 06/15/16 | Sold | $230,000 | -6.1% | $91 / Sq Ft |
| 03/31/2016 03/31/16 | Pending | -- | -- | -- |
| 03/31/2016 03/31/16 | For Sale | $245,000 | -- | $97 / Sq Ft |
Tax History
| Year | Tax Paid | Tax Assessment Tax Assessment Total Assessment is a certain percentage of the fair market value that is determined by local assessors to be the total taxable value of land and additions on the property. | Land | Improvement |
|---|---|---|---|---|
| 2024 | $3,420 | $32,736 | $3,015 | $29,721 |
| 2023 | $3,420 | $28,099 | $2,588 | $25,511 |
| 2022 | $3,242 | $26,280 | $2,904 | $23,376 |
| 2021 | $3,422 | $27,280 | $3,015 | $24,265 |
| 2020 | $3,286 | $25,300 | $3,015 | $22,285 |
| 2019 | $3,194 | $25,300 | $3,015 | $22,285 |
| 2018 | $3,111 | $25,300 | $3,015 | $22,285 |
| 2017 | $3,049 | $25,300 | $3,015 | $22,285 |
| 2016 | $2,874 | $24,371 | $3,015 | $21,356 |
| 2015 | $2,858 | $24,371 | $3,015 | $21,356 |
| 2014 | $2,796 | $23,210 | $2,871 | $20,339 |
Mortgage History
| Date | Status | Loan Amount | Loan Type |
|---|---|---|---|
| Open | $229,000 | New Conventional | |
| Closed | $229,000 | New Conventional | |
| Previous Owner | $328,412 | VA | |
| Previous Owner | $243,409 | FHA | |
| Previous Owner | $230,000 | No Value Available | |
| Previous Owner | -- | No Value Available | |
| Previous Owner | $23,000 | VA | |
| Previous Owner | $213,248 | VA | |
| Previous Owner | $211,000 | New Conventional | |
| Previous Owner | $172,800 | Unknown | |
| Previous Owner | $171,690 | Purchase Money Mortgage |
Deed History
| Date | Type | Sale Price | Title Company |
|---|---|---|---|
| Warranty Deed | $329,000 | Titan Title | |
| Warranty Deed | $370,000 | Titan Title | |
| Warranty Deed | $321,500 | Integrity Title & Closing | |
| Warranty Deed | $248,000 | None Available | |
| Deed | -- | -- | |
| Warranty Deed | $211,000 | Firstitle & Abstract Service | |
| Warranty Deed | $216,000 | Executives Title & Escrow Co | |
| Warranty Deed | $177,000 | -- | |
| Deed | $157,500 | -- |
About the Listing Agent

Brandi Fugate has worked in the real estate and mortgage industry since 1995. A Muldrow Oklahoma native, Brandi began her career in Chicago where she specialized in helping buyers finance their dream homes by offering flexible mortgage products and aggressive underwriting guidelines.
In 2000 Brandi moved back to her home state of Oklahoma to continue her mortgage and real estate career closer to home. As a Realtor specializing in residential sales, Brandi has won numerous awards
Brandi's Other Listings
Source: MLS Technology
MLS Number: 2441130
APN: 62243-91-22-46240
- 22320 W 38th St (75ac)
- 22320 W 38th St #40ac
- 22320 W 38th St
- 306 W 38th St
- 312 W 39th St
- 3107 Bahama Dr
- 3105 Bahama Dr
- 3705 Browers Ave
- 3109 Maple Dr
- 3302 Springtree Ln
- 306 W 32nd Place
- 602 W 31st St
- 202 W 34th St
- 215 W 40th Place
- 106 W Seward Ave
- 3912 S Walnut Creek Dr
- 506 W 29th St
- 3782 S 137th Ave W
- 23 S 137th Ave W
- 404 W 44th St
