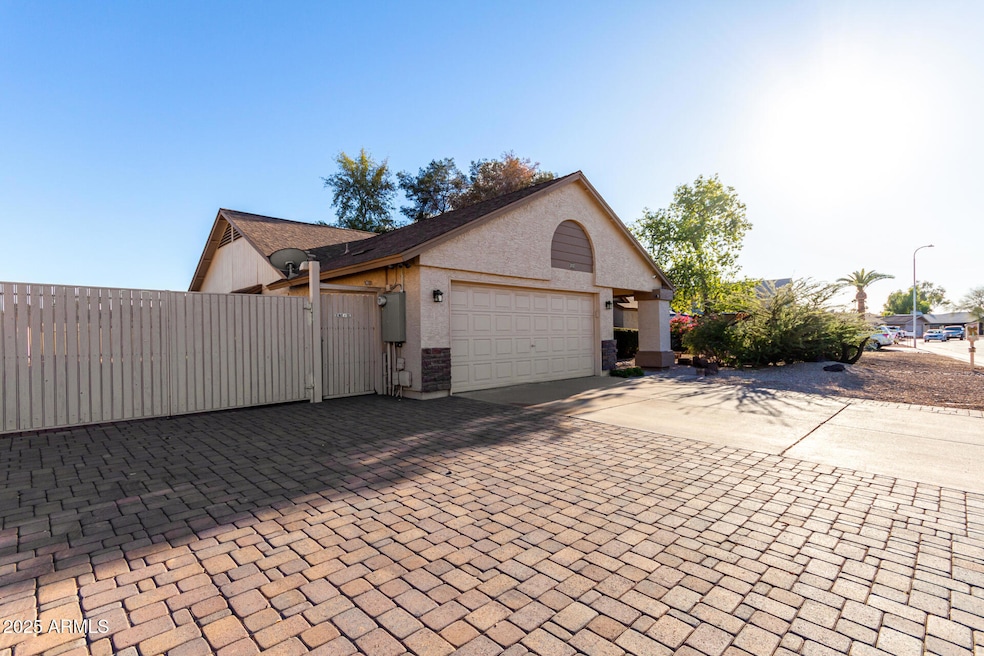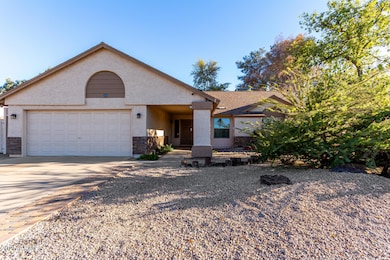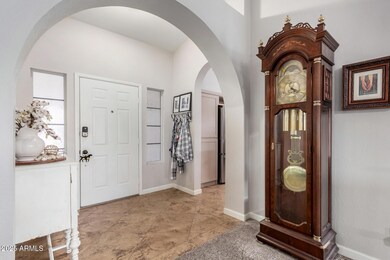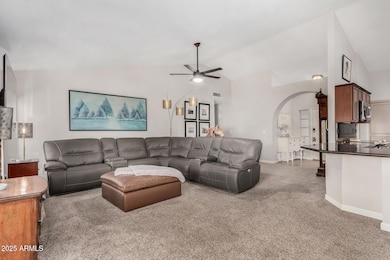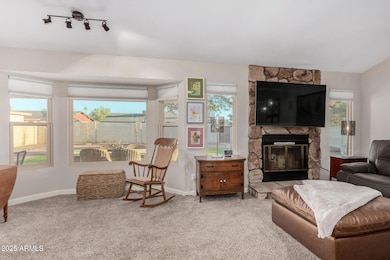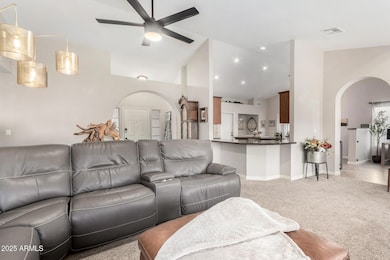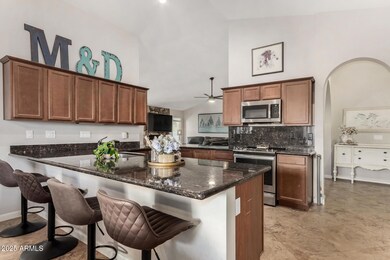
707 W Alamo Dr Unit 1 Chandler, AZ 85225
Amberwood NeighborhoodHighlights
- RV Gated
- 0.24 Acre Lot
- 1 Fireplace
- Franklin at Brimhall Elementary School Rated A
- Vaulted Ceiling
- Granite Countertops
About This Home
As of March 2025Wow! This beautifully updated home is truly turn key. The light & bright entry & great room w/ vaulted ceilings will welcome you inside. The spacious great room is perfect for entertaining with kitchen featuring granite countertops & backsplash, w/ all new kitchen appliances. The cozy primary bedroom retreat features granite counter tops, dual sinks, walk-in shower with heat lamp, walk-in closet, & separate exit to the resort-like backyard. The hall bath features granite countertops, a beautifully framed mirror, and tub/shower surround. Bedrooms 2 & 3 were converted to a suite via professional contractor, & seller is willing to return to sept bedrooms, if buyer desires. See the documents tab for an extensive list of upgrades: new windows, HVAC, electrical panel, garage epoxy, etc.
Home Details
Home Type
- Single Family
Est. Annual Taxes
- $1,811
Year Built
- Built in 1986
Lot Details
- 10,498 Sq Ft Lot
- Desert faces the front of the property
- Block Wall Fence
- Artificial Turf
- Front and Back Yard Sprinklers
Parking
- 2 Car Garage
- Garage Door Opener
- RV Gated
Home Design
- Wood Frame Construction
- Composition Roof
- Stucco
Interior Spaces
- 1,990 Sq Ft Home
- 1-Story Property
- Vaulted Ceiling
- Ceiling Fan
- 1 Fireplace
- Double Pane Windows
- Low Emissivity Windows
- Washer and Dryer Hookup
Kitchen
- Eat-In Kitchen
- Breakfast Bar
- Built-In Microwave
- Kitchen Island
- Granite Countertops
Flooring
- Carpet
- Tile
Bedrooms and Bathrooms
- 3 Bedrooms
- 2 Bathrooms
- Dual Vanity Sinks in Primary Bathroom
Accessible Home Design
- Roll-in Shower
- Grab Bar In Bathroom
- No Interior Steps
- Raised Toilet
Outdoor Features
- Covered patio or porch
Schools
- Sirrine Montessori Center Elementary School
- Summit Academy Middle School
- Dobson High School
Utilities
- Refrigerated Cooling System
- Heating Available
- High Speed Internet
- Cable TV Available
Community Details
- No Home Owners Association
- Association fees include no fees
- Womack East Unit 1 Subdivision
Listing and Financial Details
- Tax Lot 46
- Assessor Parcel Number 302-26-280
Map
Home Values in the Area
Average Home Value in this Area
Property History
| Date | Event | Price | Change | Sq Ft Price |
|---|---|---|---|---|
| 03/06/2025 03/06/25 | Sold | $575,000 | 0.0% | $289 / Sq Ft |
| 02/05/2025 02/05/25 | Pending | -- | -- | -- |
| 01/16/2025 01/16/25 | For Sale | $575,000 | +139.6% | $289 / Sq Ft |
| 04/16/2014 04/16/14 | Sold | $240,000 | -3.6% | $121 / Sq Ft |
| 03/15/2014 03/15/14 | Pending | -- | -- | -- |
| 03/08/2014 03/08/14 | For Sale | $249,000 | 0.0% | $125 / Sq Ft |
| 02/17/2014 02/17/14 | Pending | -- | -- | -- |
| 01/30/2014 01/30/14 | For Sale | $249,000 | -- | $125 / Sq Ft |
Tax History
| Year | Tax Paid | Tax Assessment Tax Assessment Total Assessment is a certain percentage of the fair market value that is determined by local assessors to be the total taxable value of land and additions on the property. | Land | Improvement |
|---|---|---|---|---|
| 2025 | $1,811 | $21,278 | -- | -- |
| 2024 | $1,832 | $20,265 | -- | -- |
| 2023 | $1,832 | $38,400 | $7,680 | $30,720 |
| 2022 | $1,782 | $28,700 | $5,740 | $22,960 |
| 2021 | $1,792 | $26,770 | $5,350 | $21,420 |
| 2020 | $1,772 | $24,820 | $4,960 | $19,860 |
| 2019 | $1,631 | $23,030 | $4,600 | $18,430 |
| 2018 | $1,584 | $21,360 | $4,270 | $17,090 |
| 2017 | $1,523 | $20,010 | $4,000 | $16,010 |
| 2016 | $1,490 | $19,570 | $3,910 | $15,660 |
| 2015 | $1,402 | $17,410 | $3,480 | $13,930 |
Mortgage History
| Date | Status | Loan Amount | Loan Type |
|---|---|---|---|
| Open | $325,000 | New Conventional | |
| Closed | $102,990 | Credit Line Revolving | |
| Previous Owner | $217,500 | VA | |
| Previous Owner | $240,354 | VA | |
| Previous Owner | $240,000 | VA | |
| Previous Owner | $184,103 | FHA | |
| Previous Owner | $130,000 | New Conventional | |
| Previous Owner | $89,000 | Unknown | |
| Previous Owner | $100,000 | Credit Line Revolving | |
| Previous Owner | $84,000 | Stand Alone Second | |
| Previous Owner | $130,500 | Unknown |
Deed History
| Date | Type | Sale Price | Title Company |
|---|---|---|---|
| Warranty Deed | $575,000 | Fidelity National Title Agency | |
| Warranty Deed | -- | -- | |
| Warranty Deed | $240,000 | Security Title Agency | |
| Interfamily Deed Transfer | $187,500 | Security Title Agency | |
| Warranty Deed | $166,500 | Security Title Agency | |
| Trustee Deed | $112,200 | None Available |
About the Listing Agent

Whether it is your first real estate transaction or your tenth, you need the knowledge and expertise of an experienced Realtor. As one of the preeminent real estate professionals in my community for over 25 years, I provide the finest service available.
I have been a licensed real estate broker in Arizona and California for over 20 years and have the knowledge and credentials to assist with your selling and buying needs. I am also a member of the Arizona Real Estate Mastermind’s, which
Tim's Other Listings
Source: Arizona Regional Multiple Listing Service (ARMLS)
MLS Number: 6806708
APN: 302-26-280
- 711 W Loughlin Dr
- 614 W Mcnair St
- 804 W Bentrup St
- 609 W Mcnair St
- 665 W Shawnee Dr
- 903 W Loughlin Dr Unit 2
- 717 W Chilton St
- 307 W Alamo Dr
- 916 W Loughlin Dr
- 320 W Nopal Place
- 307 W Mesquite St
- 3308 N Nebraska St
- 2801 N Dakota St
- 2970 N Oregon St Unit 10
- 2970 N Oregon St Unit 2
- 2609 N Pleasant Dr
- 903 W Barrow Dr
- 2974 N Alma School Rd Unit 1
- 2605 N Pleasant Dr
- 412 W Curry St
