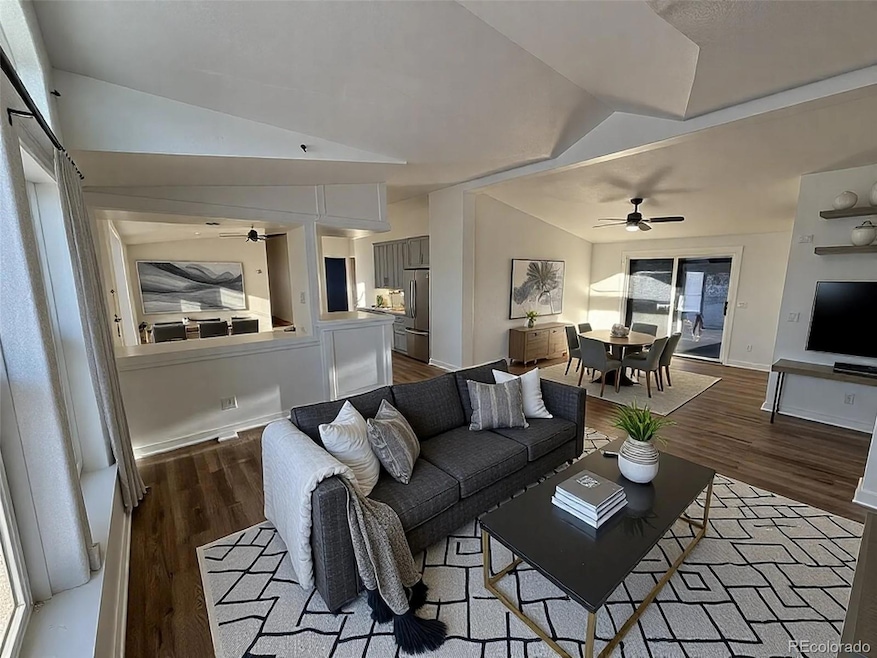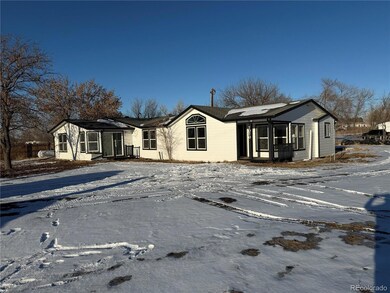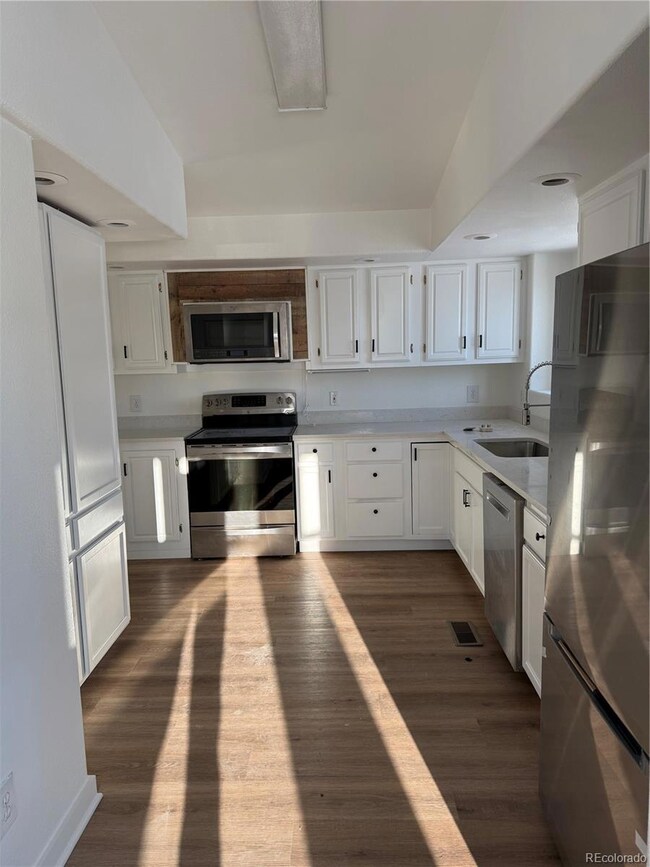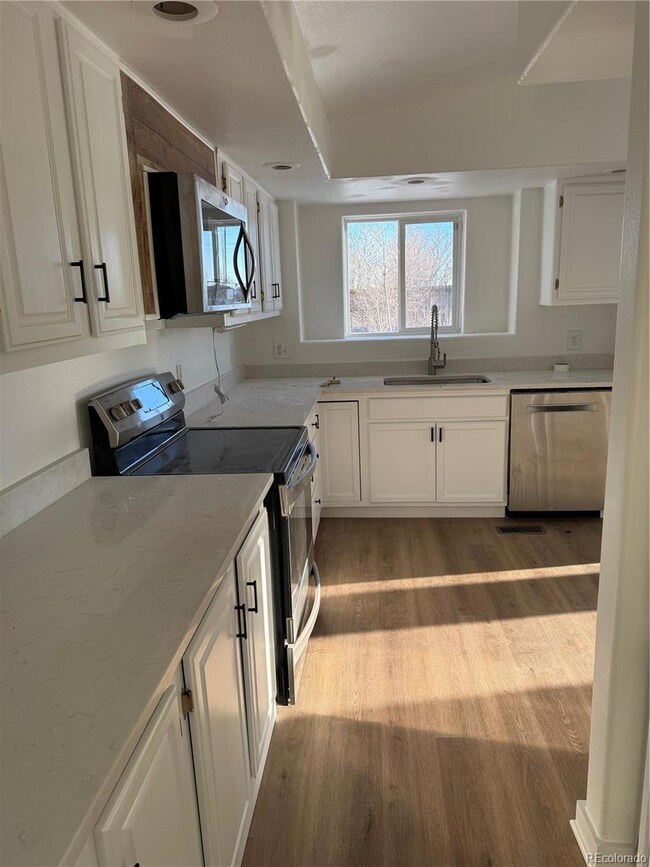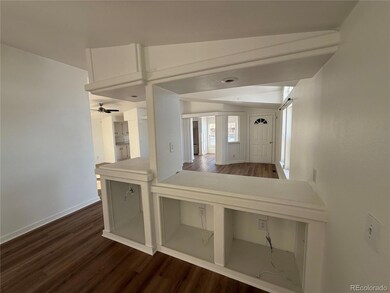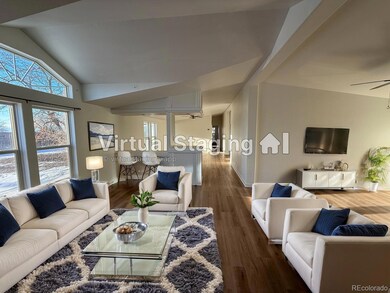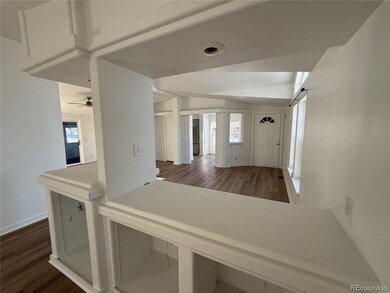7070 Henry St Fort Lupton, CO 80621
Aristocrat Ranchettes NeighborhoodEstimated payment $2,844/month
Highlights
- Horses Allowed On Property
- Bonus Room
- High Ceiling
- Mountain View
- Sun or Florida Room
- Granite Countertops
About This Home
Fully Renovated Home on 1 Acre – No HOA, Move-in Ready!
This beautifully renovated home sits on a spacious 1-acre lot in a community with no HOA and no restrictive covenants. Built by Magnolia Homes of Scottsbluff, Nebraska, this unique property combines three units into one expansive floor plan, offering ample living space.
Government financing eligible – Low down payment options available!
Don’t miss this rare opportunity to own a move-in-ready home with flexible financing options!
Listing Agent
Premier Community Homes Brokerage Email: jscol@pchomesltd.com,303-332-3785 License #40011267
Property Details
Home Type
- Manufactured Home
Est. Annual Taxes
- $1,044
Year Built
- Built in 1999
Lot Details
- 0.99 Acre Lot
- West Facing Home
- Private Yard
Home Design
- Permanent Foundation
- Frame Construction
- Composition Roof
- Wood Siding
Interior Spaces
- 2,425 Sq Ft Home
- 1-Story Property
- High Ceiling
- Mud Room
- Family Room
- Dining Room
- Den
- Bonus Room
- Sun or Florida Room
- Utility Room
- Laundry Room
- Laminate Flooring
- Mountain Views
- Crawl Space
Kitchen
- Breakfast Area or Nook
- Oven
- Range
- Microwave
- Dishwasher
- Granite Countertops
Bedrooms and Bathrooms
- 3 Main Level Bedrooms
Parking
- 6 Parking Spaces
- Circular Driveway
- Dirt Driveway
Schools
- Twombly Elementary School
- Fort Lupton Middle School
- Fort Lupton High School
Horse Facilities and Amenities
- Horses Allowed On Property
Mobile Home
- Mobile Home Make is Magnolia Homes
- Manufactured Home
Utilities
- Forced Air Heating System
- Propane
- Septic Tank
Community Details
- No Home Owners Association
- Aristocrat Ranchettes Subdivision
Listing and Financial Details
- Exclusions: minerals
- Property held in a trust
- Assessor Parcel Number R5261986
Map
Home Values in the Area
Average Home Value in this Area
Property History
| Date | Event | Price | Change | Sq Ft Price |
|---|---|---|---|---|
| 03/14/2025 03/14/25 | Price Changed | $494,900 | -3.9% | $204 / Sq Ft |
| 02/19/2025 02/19/25 | Price Changed | $514,900 | -5.5% | $212 / Sq Ft |
| 02/15/2025 02/15/25 | Price Changed | $544,900 | -0.9% | $225 / Sq Ft |
| 02/11/2025 02/11/25 | Price Changed | $549,900 | -3.5% | $227 / Sq Ft |
| 02/03/2025 02/03/25 | For Sale | $569,900 | +62.8% | $235 / Sq Ft |
| 11/08/2024 11/08/24 | Sold | $350,000 | 0.0% | $144 / Sq Ft |
| 10/11/2024 10/11/24 | For Sale | $350,000 | +76.8% | $144 / Sq Ft |
| 05/03/2020 05/03/20 | Off Market | $198,000 | -- | -- |
| 01/23/2014 01/23/14 | Sold | $198,000 | -5.3% | $82 / Sq Ft |
| 12/24/2013 12/24/13 | Pending | -- | -- | -- |
| 06/14/2013 06/14/13 | For Sale | $209,000 | -- | $86 / Sq Ft |
Source: REcolorado®
MLS Number: 5221322
APN: 1309-27-4-20-001
- 15460 Casler Ave
- 7721 County Road 31
- 7721 County Road 31 Unit Lot B
- 15682 Morris Ave
- 0 Northrup Ave Unit 6961060
- 0 County Road 31 Unit 1949924
- 0 Tbd Unit 11121819
- 2539 Alto St
- 2509 Alto St
- 2489 Alto St
- 1157 Savona Ave
- 1152 Payton Ave
- 944 Savona Ave
- 2460 Christina St
- 14407 County Road 18
- 2420 Christina St
- 2410 Christina St
- 2320 Christina St
- 2245 Alyssa St
- 2235 Alyssa St
