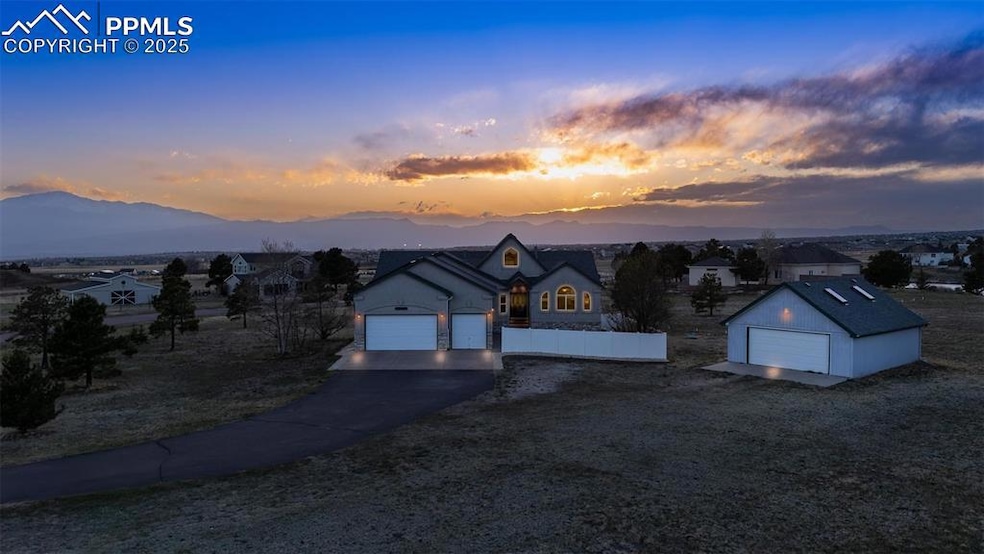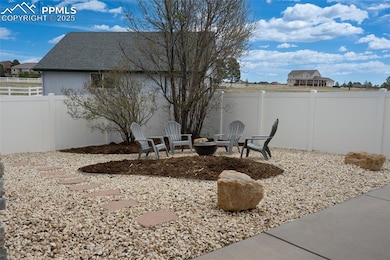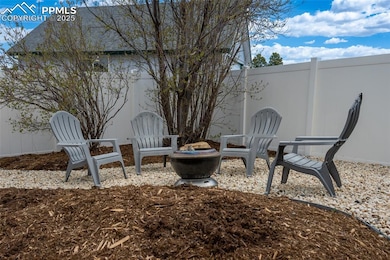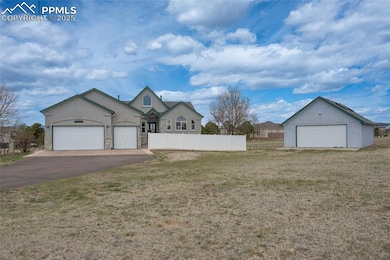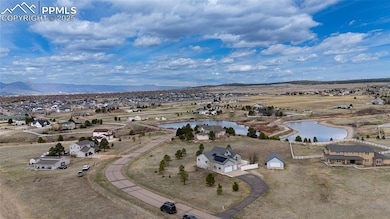
7070 Silver Ponds Heights Colorado Springs, CO 80908
Highlights
- Solar Power System
- Panoramic View
- Community Lake
- Chinook Trail Middle School Rated A-
- 2.5 Acre Lot
- Meadow
About This Home
As of July 2025This well-maintained home offers the best of everything: rural serenity with community
perks, like pond frontage with fishing rights and easy access to everything. Home is spacious,
filled with sunlight, Pikes Peak views, abundant storage, on 2.5 acres, and Award-Winning D20
schools.
The open floor plan connects the kitchen, living, and dining rooms, all illuminated by oversized,
mountain-facing windows, a two-story cathedral ceiling, and a gas fireplace. The windows,
equipped with motorized blinds, frame views of Pikes Peak and partial views of the Garden of the
Gods or walk out to the Trex deck.
The upgraded kitchen features new countertops, stylish backsplash, double oven, four-burner gas
cooktop, microwave, hickory cabinets & new carpet & flooring as of 05/16/25. Dining options include a formal dining room,
counter seating, and a breakfast nook.
The main floor 27x15 master bedroom is a true retreat, a multipurpose area, with a 3-sided
fireplace, and a 5-piece bathroom. The 2nd and 3rd bedrooms, of 5, are
connected by a Jack & Jill bathroom and are on the main floor.
The basement features a 30x26 family room, two bedrooms, a full bathroom, large storage areas,
and a third gas fireplace. 2 garages: an attached oversized three-car and a detached, 30x24 with
an accessible attic. Both have 220V outlets for a welder or EV charging
Five minutes from Saint Francis Medical Center, Powers, Woodman, Marksheffel, Research, and
Black Forest roads offer easy access to stores, restaurants, schools, and outdoor activities. 25
minutes to Colorado Springs Airport or 75 minutes to DIA.
Upgrades include new flooring in main floor bathrooms, high-speed fiber internet, and paid-for
solar. The solar system generates more electricity than the home consumes. A central vacuum system.
This rural-style community on a cul-de-sac offers pond frontage, fishing rights to two
community ponds, and maturing pine trees, aspen trees, and a producing peach tree.
Home Details
Home Type
- Single Family
Est. Annual Taxes
- $4,270
Year Built
- Built in 2003
Lot Details
- 2.5 Acre Lot
- Cul-De-Sac
- Rural Setting
- Fenced Front Yard
- Landscaped
- Level Lot
- Meadow
HOA Fees
- $208 Monthly HOA Fees
Parking
- 5 Car Garage
- Garage Door Opener
- Driveway
Property Views
- Panoramic
- City
- Mountain
Home Design
- Ranch Style House
- Shingle Roof
- Stucco
Interior Spaces
- 4,452 Sq Ft Home
- Vaulted Ceiling
- Ceiling Fan
- Multiple Fireplaces
- Gas Fireplace
- Great Room
- Electric Dryer Hookup
Kitchen
- Double Oven
- Plumbed For Gas In Kitchen
- Microwave
- Dishwasher
- Disposal
Flooring
- Wood
- Carpet
- Ceramic Tile
- Vinyl
Bedrooms and Bathrooms
- 5 Bedrooms
Basement
- Basement Fills Entire Space Under The House
- Fireplace in Basement
Eco-Friendly Details
- Solar Power System
Location
- Property near a hospital
- Property is near schools
- Property is near shops
Schools
- Legacy Peak Elementary School
- Timberview Middle School
- Liberty High School
Utilities
- Forced Air Heating and Cooling System
- Heating System Uses Natural Gas
- 220 Volts
- 220 Volts in Kitchen
- 1 Water Well
Community Details
- Association fees include covenant enforcement, snow removal, trash removal
- Community Lake
Ownership History
Purchase Details
Purchase Details
Home Financials for this Owner
Home Financials are based on the most recent Mortgage that was taken out on this home.Purchase Details
Home Financials for this Owner
Home Financials are based on the most recent Mortgage that was taken out on this home.Purchase Details
Home Financials for this Owner
Home Financials are based on the most recent Mortgage that was taken out on this home.Purchase Details
Similar Homes in Colorado Springs, CO
Home Values in the Area
Average Home Value in this Area
Purchase History
| Date | Type | Sale Price | Title Company |
|---|---|---|---|
| Interfamily Deed Transfer | -- | None Available | |
| Warranty Deed | $495,500 | Heritage Title | |
| Warranty Deed | $405,000 | -- | |
| Quit Claim Deed | -- | -- | |
| Quit Claim Deed | -- | -- | |
| Warranty Deed | $118,000 | -- | |
| Quit Claim Deed | -- | First American |
Mortgage History
| Date | Status | Loan Amount | Loan Type |
|---|---|---|---|
| Open | $263,000 | New Conventional | |
| Closed | $371,625 | New Conventional | |
| Previous Owner | $375,000 | Unknown | |
| Previous Owner | $325,000 | Unknown | |
| Previous Owner | $300,000 | No Value Available |
Property History
| Date | Event | Price | Change | Sq Ft Price |
|---|---|---|---|---|
| 07/18/2025 07/18/25 | Sold | $1,000,000 | 0.0% | $225 / Sq Ft |
| 06/19/2025 06/19/25 | Pending | -- | -- | -- |
| 06/05/2025 06/05/25 | Price Changed | $1,000,000 | -2.4% | $225 / Sq Ft |
| 05/21/2025 05/21/25 | Price Changed | $1,025,000 | -2.4% | $230 / Sq Ft |
| 05/02/2025 05/02/25 | Price Changed | $1,050,000 | -2.3% | $236 / Sq Ft |
| 04/17/2025 04/17/25 | For Sale | $1,075,000 | -- | $241 / Sq Ft |
Tax History Compared to Growth
Tax History
| Year | Tax Paid | Tax Assessment Tax Assessment Total Assessment is a certain percentage of the fair market value that is determined by local assessors to be the total taxable value of land and additions on the property. | Land | Improvement |
|---|---|---|---|---|
| 2025 | $4,270 | $68,640 | -- | -- |
| 2024 | $4,231 | $63,430 | $18,200 | $45,230 |
| 2023 | $4,231 | $63,430 | $18,200 | $45,230 |
| 2022 | $3,334 | $43,700 | $14,080 | $29,620 |
| 2021 | $3,650 | $44,950 | $14,480 | $30,470 |
| 2020 | $3,571 | $41,090 | $12,650 | $28,440 |
| 2019 | $3,432 | $41,090 | $12,650 | $28,440 |
| 2018 | $3,020 | $36,680 | $10,260 | $26,420 |
| 2017 | $3,012 | $36,680 | $10,260 | $26,420 |
| 2016 | $3,093 | $37,590 | $11,350 | $26,240 |
| 2015 | $3,089 | $37,590 | $11,350 | $26,240 |
| 2014 | $2,893 | $35,120 | $11,540 | $23,580 |
Agents Affiliated with this Home
-
Paul Jensen

Seller's Agent in 2025
Paul Jensen
Your Castle Real Estate LLC
(719) 651-9607
3 in this area
14 Total Sales
-
Jenna Walton

Buyer's Agent in 2025
Jenna Walton
Keller Williams Real Estate
(720) 474-7738
2 in this area
161 Total Sales
Map
Source: Pikes Peak REALTOR® Services
MLS Number: 4526278
APN: 52323-02-008
- 8834 Vanderwood Rd
- 7405 Loch Fyne Ln
- 8724 Vanderwood Rd
- 8964 Vanderwood Rd
- 8895 Vanderwood Rd
- 8437 Salt Brush Rd
- 0 Tahiti Dr
- 0 Riveria Dr
- 7247 Cedar Brush Ct
- 9095 Vanderwood Rd
- 8518 Admiral Way
- 8611 Dry Needle Place
- 8454 Canary Cir
- 6687 Rolling Creek Dr
- 9257 Bugaboo Dr
- 6198 Harmonica Arch Dr
- 8843 Blue Feather Loop
- 6562 Mancala Way
- 8746 Blue Feather Loop
- 8738 Blue Feather Loop
