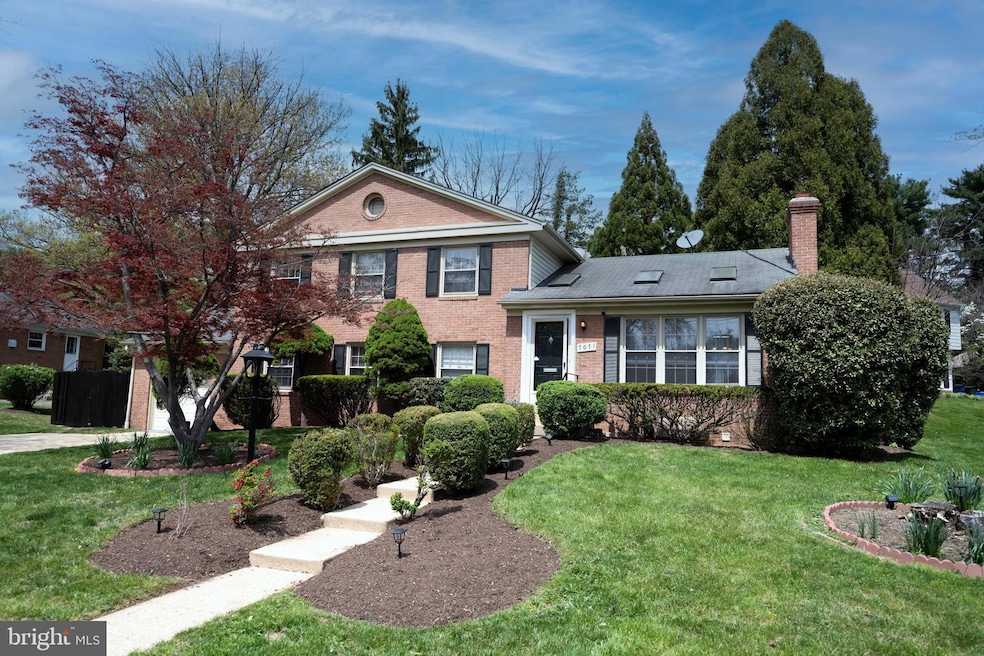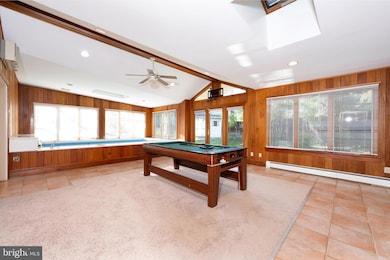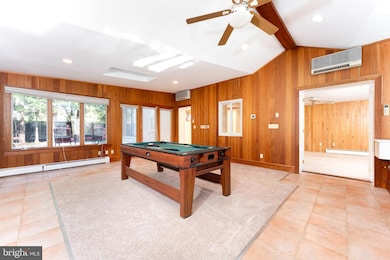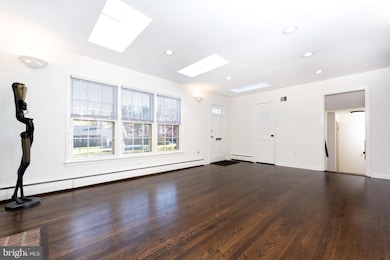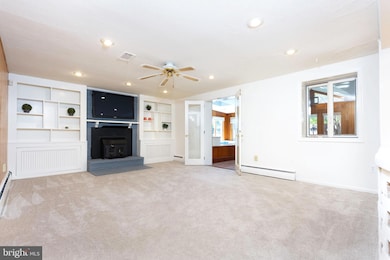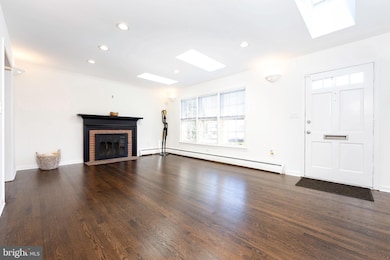
7071 Wolftree Ln Rockville, MD 20852
Estimated payment $7,575/month
Highlights
- Indoor Pool
- Colonial Architecture
- Cathedral Ceiling
- Farmland Elementary School Rated A
- Recreation Room
- Wood Flooring
About This Home
**Welcome to Your Dream Home in North Bethesda!**Nestled in the highly sought-after Old-Farm neighborhood, this stunning home offers a perfect blend of spaciousness and brightness, with an array of exciting features designed for enjoyment and entertaining.As you step inside, you will be captivated by the elegant formal living room, featuring newly refinished hardwood floors and a cozy wood-burning fireplace. The large windows and skylights flood the space with natural light, creating a warm and inviting atmosphere.The kitchen is boasting beautiful granite countertops and stainless steel appliances including brand new range, dishwasher and microwave.. It flows seamlessly into a charming breakfast room on one side and a formal dining room on the other. One of the standout features of the main level is the unique extra-large 31x18 sunroom, complete with a cathedral ceiling, skylights, large windows and an indoor heated "endless pool"—perfect for relaxation and recreation. The family room, located between the breakfast room and sunroom, features beautiful built-ins and another inviting fireplace, making it an ideal gathering spot.The newly renovated main-level office offers luxury vinyl plank flooring, modern track lighting, and ample storage, along with easy access to the garage and a full bath.Upstairs, you'll find four spacious bedrooms, including the primary suite with newly remodeled full bath. The additional remodeled hall bath and refinished hardwood floors enhance the overall appeal, along with convenient access to attic storage.The fully finished lower level features a recreational room, a second den or workout or storage room, and a laundry closet.Additional highlights of this home include a newer AC system, a new (2024) top-of-the-line Bosch boiler heating and hot water system for cozy winter warmth, fresh paint throughout, and some brand-new stainless steel appliances, fenced in backyard with refinished freshly stained fence, and a storage shed.The location is unbeatable! Just a short walk to the trail leading to the Old Farm Swim and Paddle Club, and within minutes of North Bethesda's vibrant center, you'll have access to fantastic dining, entertainment, and shopping options, including Pike & Rose.Don't miss the chance to make this beautiful home yours!
Open House Schedule
-
Sunday, April 27, 20251:00 to 3:00 pm4/27/2025 1:00:00 PM +00:004/27/2025 3:00:00 PM +00:00Come visit this gorgeous North Bethesda Home on Sunday between 2 and 4pm. This home boasts amazing features... XL four seasons sunroom with skylights and cathedral ceiling, skylights, newly remodeled office, newly refinished hardwood floor, new AC (2023) new Bosch boiler system (2024) and much more.Add to Calendar
Home Details
Home Type
- Single Family
Est. Annual Taxes
- $10,520
Year Built
- Built in 1962 | Remodeled in 2025
Lot Details
- 0.25 Acre Lot
- South Facing Home
- Property is zoned R90
Parking
- 1 Car Direct Access Garage
- 2 Driveway Spaces
- Garage Door Opener
Home Design
- Colonial Architecture
- Brick Exterior Construction
- Slab Foundation
- Vinyl Siding
Interior Spaces
- Property has 3 Levels
- Built-In Features
- Beamed Ceilings
- Cathedral Ceiling
- Ceiling Fan
- Skylights
- 2 Fireplaces
- Wood Burning Fireplace
- Heatilator
- Fireplace Mantel
- Double Hung Windows
- Wood Frame Window
- Family Room
- Living Room
- Dining Room
- Den
- Recreation Room
- Sun or Florida Room
Kitchen
- Country Kitchen
- Breakfast Room
- Electric Oven or Range
- Built-In Microwave
- Dishwasher
- Stainless Steel Appliances
- Disposal
Flooring
- Wood
- Carpet
- Ceramic Tile
Bedrooms and Bathrooms
- 4 Bedrooms
- En-Suite Primary Bedroom
- Cedar Closet
- Bathtub with Shower
- Walk-in Shower
Laundry
- Front Loading Dryer
- Washer
Finished Basement
- Heated Basement
- Connecting Stairway
- Interior Basement Entry
- Shelving
- Laundry in Basement
- Basement Windows
Home Security
- Storm Windows
- Storm Doors
Pool
- Indoor Pool
- In Ground Pool
- Heated Spa
Schools
- Farmland Elementary School
- Tilden Middle School
- Walter Johnson High School
Utilities
- Forced Air Zoned Heating and Cooling System
- Cooling System Mounted In Outer Wall Opening
- Heat Pump System
- Hot Water Baseboard Heater
- Natural Gas Water Heater
Additional Features
- Energy-Efficient Appliances
- Patio
Community Details
- No Home Owners Association
- Old Farm Subdivision, Gorgeous Light Filled Floorplan
Listing and Financial Details
- Tax Lot 9
- Assessor Parcel Number 160400097433
Map
Home Values in the Area
Average Home Value in this Area
Tax History
| Year | Tax Paid | Tax Assessment Tax Assessment Total Assessment is a certain percentage of the fair market value that is determined by local assessors to be the total taxable value of land and additions on the property. | Land | Improvement |
|---|---|---|---|---|
| 2024 | $10,520 | $861,100 | $433,400 | $427,700 |
| 2023 | $10,088 | $825,233 | $0 | $0 |
| 2022 | $6,362 | $789,367 | $0 | $0 |
| 2021 | $8,783 | $753,500 | $412,700 | $340,800 |
| 2020 | $4,499 | $753,500 | $412,700 | $340,800 |
| 2019 | $8,946 | $753,500 | $412,700 | $340,800 |
| 2018 | $9,043 | $783,600 | $412,700 | $370,900 |
| 2017 | $8,883 | $773,933 | $0 | $0 |
| 2016 | -- | $764,267 | $0 | $0 |
| 2015 | $7,567 | $754,600 | $0 | $0 |
| 2014 | $7,567 | $727,567 | $0 | $0 |
Property History
| Date | Event | Price | Change | Sq Ft Price |
|---|---|---|---|---|
| 04/18/2025 04/18/25 | For Sale | $1,200,000 | 0.0% | $361 / Sq Ft |
| 08/04/2018 08/04/18 | Rented | $4,200 | 0.0% | -- |
| 07/02/2018 07/02/18 | Under Contract | -- | -- | -- |
| 06/30/2018 06/30/18 | For Rent | $4,200 | -4.5% | -- |
| 07/05/2017 07/05/17 | Rented | $4,400 | +14.3% | -- |
| 06/30/2017 06/30/17 | Under Contract | -- | -- | -- |
| 06/23/2017 06/23/17 | For Rent | $3,850 | -- | -- |
Deed History
| Date | Type | Sale Price | Title Company |
|---|---|---|---|
| Deed | $775,000 | -- | |
| Deed | -- | -- | |
| Deed | -- | -- | |
| Deed | -- | -- | |
| Deed | -- | -- | |
| Deed | -- | -- | |
| Deed | -- | -- | |
| Deed | -- | -- | |
| Deed | -- | -- | |
| Deed | -- | -- | |
| Deed | -- | -- | |
| Deed | -- | -- | |
| Deed | -- | -- |
Mortgage History
| Date | Status | Loan Amount | Loan Type |
|---|---|---|---|
| Open | $620,000 | Adjustable Rate Mortgage/ARM |
Similar Homes in the area
Source: Bright MLS
MLS Number: MDMC2170926
APN: 04-00097433
- 12106 Hitching Post Ln
- 7201 Old Gate Rd
- 7101 Old Gate Rd
- 12033 Treeline Way
- 7018 Tilden Ln
- 3234 Royal Fern Place
- 11604 W Hill Dr
- 6508 Tall Tree Terrace
- 11564 W Hill Dr
- 3323 Woodland Phlox St
- 3703 Blue Lobelia Way
- 3416 Wood Aster Place
- 3501 Bellflower Ln Unit 102
- 11316 Hounds Way
- 6509 Tilden Ln
- 7721 Mary Cassatt Dr
- 11724 Gainsborough Rd
- 11632 Danville Dr
- 7533 Heatherton Ln
- 11624 Danville Dr
