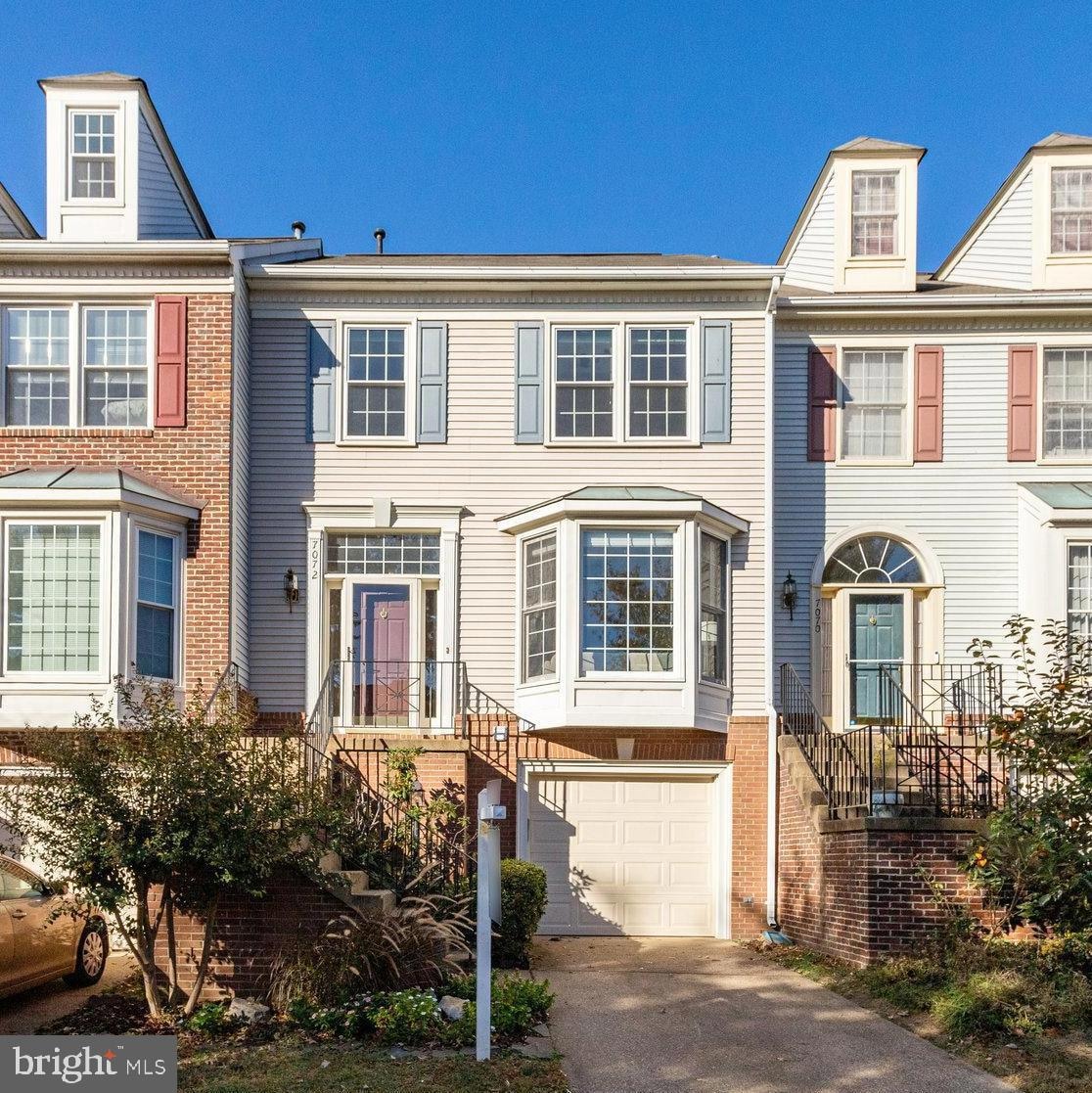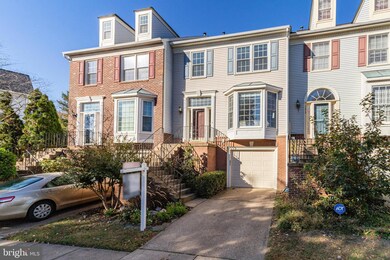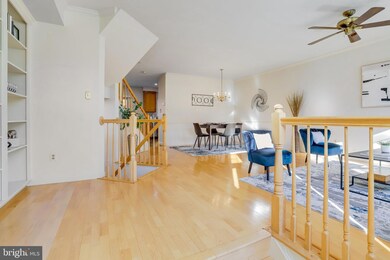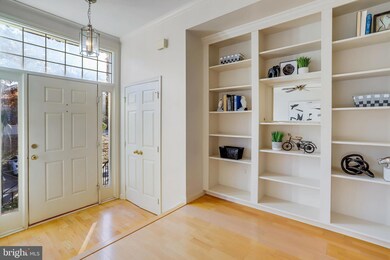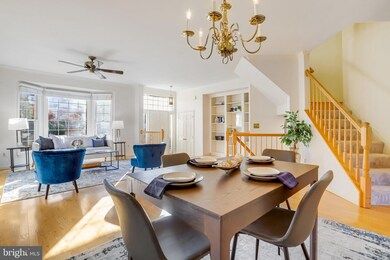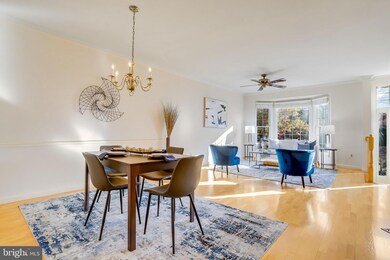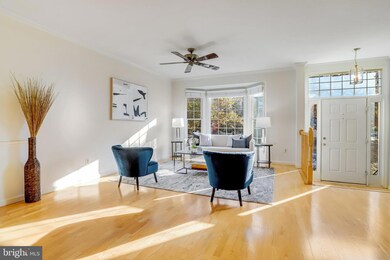
7072 Elton Way Alexandria, VA 22315
Highlights
- Open Floorplan
- Wood Flooring
- Tennis Courts
- Traditional Architecture
- Community Pool
- Breakfast Room
About This Home
As of December 2024Welcome to your dream home in the sought-after Mews community! This stunning three-level townhome features an inviting main level that greets you with a spacious foyer adorned with beautiful hardwood floors. The custom built-ins in the living room enhance the elegance of the space, complemented by a charming bay window that floods the area with natural light. The open floor plan seamlessly connects the living room to the dining area, making it perfect for entertaining. The eat-in kitchen, just off the dining room, boasts stainless steel appliances, granite countertops, and a generously sized pantry for all your culinary needs.
Retreat to the upper level, where you'll find three comfortable bedrooms and two full bathrooms. The primary ensuite with a a cathedral ceiling features a large walk-in closet and a luxurious remodeled bath with a double sink vanity, a spacious shower, and a relaxing soaking tub. The walkout lower level offers a sizable family room with a cozy gas fireplace, perfect for cozy nights in. Sliding glass doors lead to your private fenced backyard and patio, ideal for outdoor gatherings. This level also includes a laundry area, additional storage, a rough-in for a full bath, and convenient access to the garage. Roof is 5 years old. Windows 3 years old (except the front bay window). Experience the perfect blend of comfort and style in this exceptional townhome!
Living in this community, you have the exclusive use of the community pool, tot lots and tennis courts. A fantastic location! The Mews is just minutes away from the Kingstowne Town Center, the Blue Line Metro, Fort Belvoir, and all major commuter routes I-95/I-395/I-494!. Enjoy being close to trails, shopping and parks! You won't want to miss this amazing opportunity.
Last Buyer's Agent
Berkshire Hathaway HomeServices PenFed Realty License #SP98371799

Townhouse Details
Home Type
- Townhome
Est. Annual Taxes
- $7,518
Year Built
- Built in 1993
Lot Details
- 1,848 Sq Ft Lot
- Property is in very good condition
HOA Fees
- $163 Monthly HOA Fees
Parking
- 1 Car Attached Garage
- 1 Driveway Space
- Basement Garage
- Front Facing Garage
Home Design
- Traditional Architecture
- Brick Exterior Construction
- Aluminum Siding
Interior Spaces
- Property has 3 Levels
- Open Floorplan
- Built-In Features
- Fireplace Mantel
- Gas Fireplace
- Window Treatments
- Family Room
- Combination Dining and Living Room
- Utility Room
Kitchen
- Breakfast Room
- Eat-In Kitchen
- Gas Oven or Range
- Built-In Microwave
- Dishwasher
- Disposal
Flooring
- Wood
- Carpet
Bedrooms and Bathrooms
- 3 Bedrooms
- En-Suite Primary Bedroom
- En-Suite Bathroom
- Bathtub with Shower
Laundry
- Dryer
- Washer
Basement
- Exterior Basement Entry
- Basement Windows
Schools
- Hayfield Elementary School
- Hayfield Secondary Middle School
- Hayfield Secondary High School
Utilities
- Central Heating and Cooling System
- Natural Gas Water Heater
- Cable TV Available
Listing and Financial Details
- Tax Lot 9A
- Assessor Parcel Number 0912 17 0009A
Community Details
Overview
- Association fees include common area maintenance, snow removal, trash
- Cardinal Management Group HOA
- The Mews Subdivision
Recreation
- Tennis Courts
- Baseball Field
- Soccer Field
- Community Basketball Court
- Community Playground
- Community Pool
- Pool Membership Available
- Jogging Path
- Bike Trail
Map
Home Values in the Area
Average Home Value in this Area
Property History
| Date | Event | Price | Change | Sq Ft Price |
|---|---|---|---|---|
| 12/02/2024 12/02/24 | Sold | $715,000 | -1.4% | $344 / Sq Ft |
| 11/01/2024 11/01/24 | For Sale | $725,000 | 0.0% | $348 / Sq Ft |
| 10/27/2024 10/27/24 | Off Market | $725,000 | -- | -- |
| 10/26/2024 10/26/24 | For Sale | $725,000 | -- | $348 / Sq Ft |
Tax History
| Year | Tax Paid | Tax Assessment Tax Assessment Total Assessment is a certain percentage of the fair market value that is determined by local assessors to be the total taxable value of land and additions on the property. | Land | Improvement |
|---|---|---|---|---|
| 2024 | $7,518 | $648,900 | $240,000 | $408,900 |
| 2023 | $7,114 | $630,360 | $235,000 | $395,360 |
| 2022 | $6,737 | $589,190 | $200,000 | $389,190 |
| 2021 | $6,239 | $531,650 | $175,000 | $356,650 |
| 2020 | $6,091 | $514,620 | $160,000 | $354,620 |
| 2019 | $5,817 | $491,530 | $150,000 | $341,530 |
| 2018 | $5,297 | $460,580 | $150,000 | $310,580 |
| 2017 | $5,347 | $460,580 | $150,000 | $310,580 |
| 2016 | $5,300 | $457,480 | $150,000 | $307,480 |
| 2015 | $5,146 | $461,100 | $151,000 | $310,100 |
| 2014 | $5,107 | $458,660 | $148,000 | $310,660 |
Mortgage History
| Date | Status | Loan Amount | Loan Type |
|---|---|---|---|
| Open | $572,000 | New Conventional | |
| Previous Owner | $90,000 | New Conventional |
Deed History
| Date | Type | Sale Price | Title Company |
|---|---|---|---|
| Deed | $715,000 | Stewart Title |
Similar Homes in Alexandria, VA
Source: Bright MLS
MLS Number: VAFX2207680
APN: 0912-17-0009A
- 5811 Clapham Rd
- 6949 Banchory Ct
- 7017 Chesley Search Way
- 7022 Darby Towne Ct
- 7018 Highland Meadows Ct
- 6008 Ellesmere Ct Unit 17B
- 7030 Gatton Square
- 7001F Birkenhead Place Unit F
- 6036 Alexander Ave
- 6001 Mersey Oaks Way Unit 6A
- 6929B Mary Caroline Cir
- 6016 Wescott Hills Way
- 6808 Heatherway Ct
- 5302 Harbor Court Dr
- 6154 Joust Ln
- 6102 Manchester Park Cir
- 6804 Signature Cir
- 7409 Houndsbury Ct
- 6082 Essex House Square Unit A
- 7015 Dreams Way Ct
