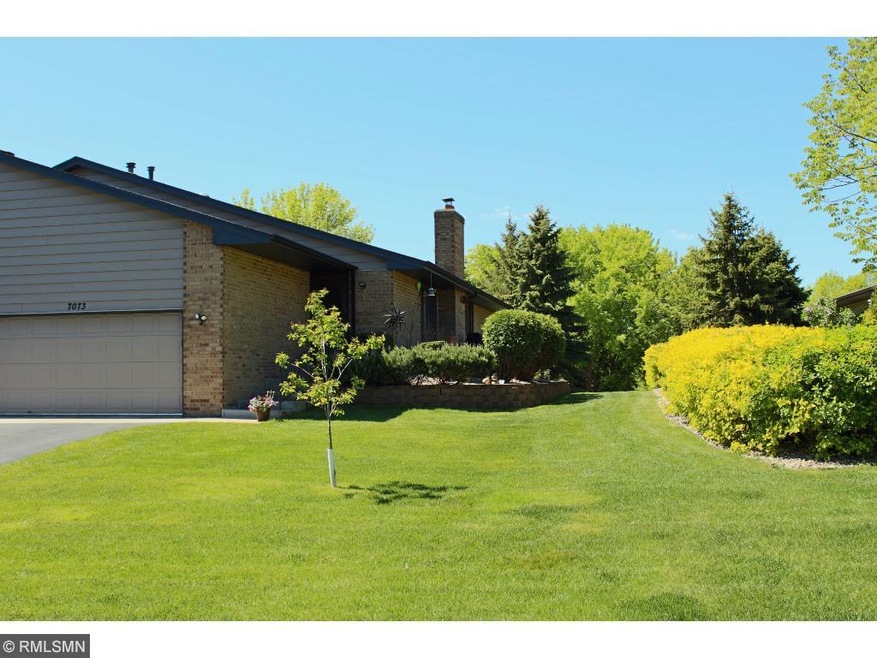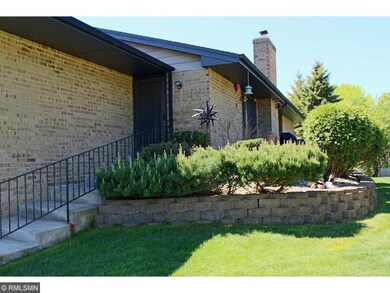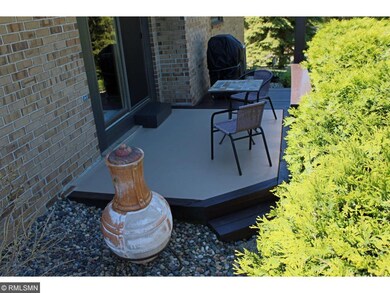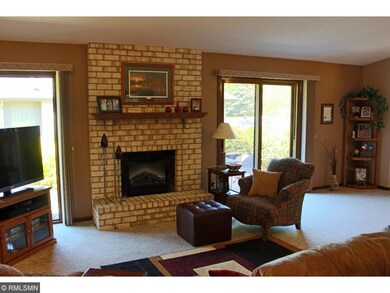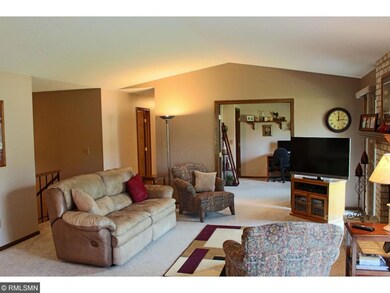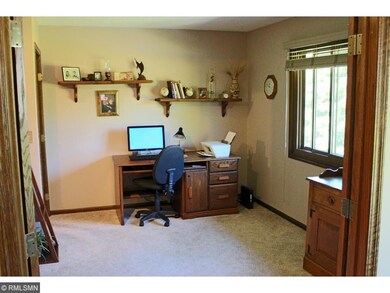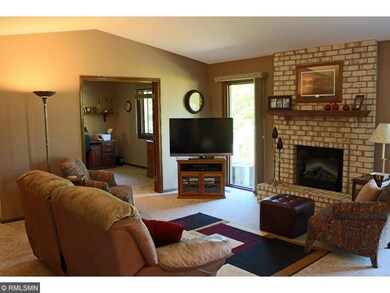
7073 Robinwood Trail Woodbury, MN 55125
Highlights
- Deck
- Vaulted Ceiling
- Woodwork
- Royal Oaks Elementary School Rated A-
- 2 Car Attached Garage
- Patio
About This Home
As of March 2022Fabulous one level twinhome, incls. full basement with look-out windows. Impeccably finished up and down. Nice size lot large open spaces. New & updated thru-out. New décor, updated kitchen, newer, appliances, counters and floors. Updated bathes. New windows, steel siding and mechanicals. Wood burning fireplace has electric insert. Close to freeways walking paths and shopping.
Home warranty for new owner. Please see supplement for itemized list of updates.
Townhouse Details
Home Type
- Townhome
Est. Annual Taxes
- $2,658
Year Built
- Built in 1984
Lot Details
- 3,833 Sq Ft Lot
- Lot Dimensions are 40x97
- Sprinkler System
- Zero Lot Line
HOA Fees
- $193 Monthly HOA Fees
Parking
- 2 Car Attached Garage
- Garage Door Opener
Home Design
- Pitched Roof
- Asphalt Shingled Roof
- Metal Siding
- Stone Siding
Interior Spaces
- Woodwork
- Vaulted Ceiling
- Wood Burning Fireplace
- Electric Fireplace
- Living Room with Fireplace
Kitchen
- Range
- Microwave
- Dishwasher
- Trash Compactor
- Disposal
Bedrooms and Bathrooms
- 3 Bedrooms
Laundry
- Dryer
- Washer
Basement
- Basement Fills Entire Space Under The House
- Sump Pump
- Drain
- Natural lighting in basement
Outdoor Features
- Deck
- Patio
Utilities
- Forced Air Heating and Cooling System
- Water Softener is Owned
Community Details
- Association fees include building exterior, hazard insurance, outside maintenance, sanitation, snow/lawn care
- Woodbury Hill Association
- Woodbury Hill Subdivision
- Rental Restrictions
Listing and Financial Details
- Assessor Parcel Number 1702821330015
Map
Home Values in the Area
Average Home Value in this Area
Property History
| Date | Event | Price | Change | Sq Ft Price |
|---|---|---|---|---|
| 03/04/2022 03/04/22 | Sold | $370,000 | +5.7% | $155 / Sq Ft |
| 02/02/2022 02/02/22 | Pending | -- | -- | -- |
| 09/08/2021 09/08/21 | Sold | $350,000 | -2.2% | $123 / Sq Ft |
| 08/06/2021 08/06/21 | Pending | -- | -- | -- |
| 07/22/2021 07/22/21 | Price Changed | $357,700 | -0.6% | $125 / Sq Ft |
| 07/12/2021 07/12/21 | For Sale | $359,900 | +34.3% | $126 / Sq Ft |
| 02/27/2020 02/27/20 | Sold | $268,000 | 0.0% | $112 / Sq Ft |
| 01/10/2020 01/10/20 | Pending | -- | -- | -- |
| 12/11/2019 12/11/19 | Off Market | $268,000 | -- | -- |
| 10/23/2019 10/23/19 | Price Changed | $267,922 | -0.2% | $112 / Sq Ft |
| 10/16/2019 10/16/19 | Price Changed | $268,522 | -0.4% | $113 / Sq Ft |
| 09/28/2019 09/28/19 | For Sale | $269,622 | +14.7% | $113 / Sq Ft |
| 06/30/2016 06/30/16 | Sold | $235,000 | -1.9% | $165 / Sq Ft |
| 06/06/2016 06/06/16 | Pending | -- | -- | -- |
| 05/19/2016 05/19/16 | For Sale | $239,522 | -- | $168 / Sq Ft |
Tax History
| Year | Tax Paid | Tax Assessment Tax Assessment Total Assessment is a certain percentage of the fair market value that is determined by local assessors to be the total taxable value of land and additions on the property. | Land | Improvement |
|---|---|---|---|---|
| 2023 | $4,408 | $379,700 | $85,000 | $294,700 |
| 2022 | $3,482 | $338,300 | $73,500 | $264,800 |
| 2021 | $3,374 | $268,100 | $65,000 | $203,100 |
| 2020 | $3,424 | $263,000 | $72,500 | $190,500 |
| 2019 | $3,106 | $261,500 | $65,000 | $196,500 |
| 2018 | $2,798 | $231,500 | $50,000 | $181,500 |
| 2017 | $2,692 | $207,900 | $37,000 | $170,900 |
| 2016 | $2,658 | $204,600 | $35,000 | $169,600 |
| 2015 | $2,372 | $175,900 | $31,500 | $144,400 |
| 2013 | -- | $139,000 | $19,500 | $119,500 |
Mortgage History
| Date | Status | Loan Amount | Loan Type |
|---|---|---|---|
| Previous Owner | $351,500 | New Conventional | |
| Previous Owner | $362,600 | VA | |
| Previous Owner | $100,000 | New Conventional | |
| Previous Owner | $164,500 | New Conventional | |
| Previous Owner | $114,700 | New Conventional | |
| Closed | $350,000 | No Value Available |
Deed History
| Date | Type | Sale Price | Title Company |
|---|---|---|---|
| Quit Claim Deed | $500 | Servicelink | |
| Warranty Deed | $370,000 | Abstract & Title Company | |
| Warranty Deed | $350,000 | Concierge Title Inc | |
| Warranty Deed | $268,000 | Burnet Title | |
| Warranty Deed | $235,000 | Burnet Title | |
| Warranty Deed | $142,500 | -- | |
| Deed | $350,000 | -- |
Similar Homes in Woodbury, MN
Source: NorthstarMLS
MLS Number: 4717417
APN: 17-028-21-33-0015
- 7070 Robinwood Trail
- 3233 Camelot Dr
- 6884 Lake Terrace W
- 3009 Devonshire Dr
- 7144 Sherwood Rd
- 6854 Lake Terrace W
- 6881 Stratford Rd
- 7053 Sherwood Rd
- 7510 Ojibway Park Rd
- 7514 Ojibway Park Rd
- 7035 Waterstone Ln
- 2790 Jordan Dr
- 6928 Romeo Rd
- 6882 Romeo Rd
- 3395 Oxford Bay
- 3440 Oxford Cir
- 6616 Stratford Rd
- 7604 Sherwood Rd
- 2438 Cochrane Cir
- 2841 Carver Park Cir
