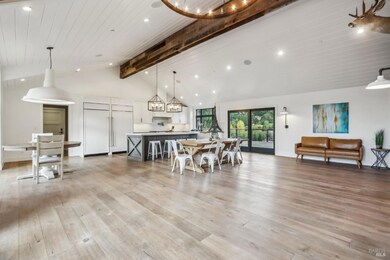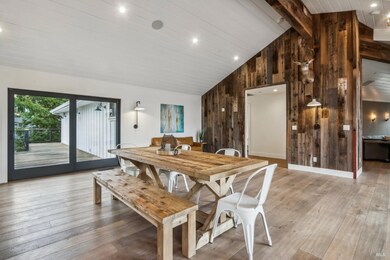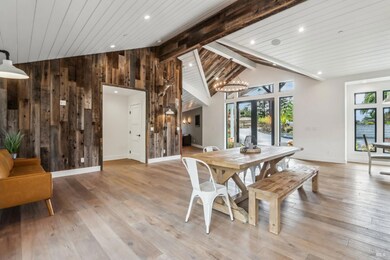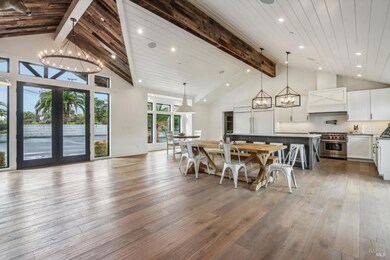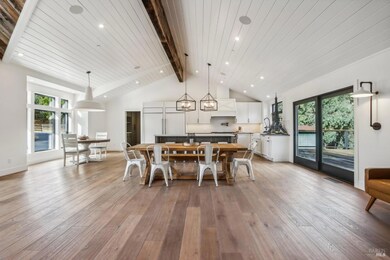7074 Cold Springs Rd Penngrove, CA 94951
Estimated payment $11,068/month
Highlights
- Barn
- Panoramic View
- 3.77 Acre Lot
- Petaluma Junior High School Rated A-
- Built-In Freezer
- Deck
About This Home
Experience modern luxury in this stunningly renovated modern farmhouse, nestled on 3.7 acres in prestigious Penngrove Heights. This masterpiece, meticulously updated in 2019, beautifully blends sophisticated design with essential modern amenities. Designed to meet current fire codes with comprehensive fire suppression systems with full-house sprinklers and dedicated suppression water storage. Open layout with soaring open beam ceilings and an abundance of natural wood, this home features well-appointed bedrooms, plus a dedicated office space. The beautifully crafted bathrooms complement the spacious living areas, creating a seamless flow throughout the home. The chef's kitchen is a culinary dream with top-of-the-line Subzero and Wolf appliances, set against the backdrop of modern fixtures and an expansive center island. Sonos sound! Maintain efficiency with 3-zone HVAC. The property is also equipped with a robust 400 amp power service, 1000 gal. propane tank and a prolific well, ensuring ample resources. Pre-wired for a whole house generator. Additional highlights include a two-story 3,600 sq. ft. barn and 600 sq. ft. storage building. Welcome to your forever home, where luxury meets natural surroundings. Empower Capital offering to share cost of rate buy down if they finance it!
Home Details
Home Type
- Single Family
Est. Annual Taxes
- $17,493
Year Built
- Built in 1979 | Remodeled
Lot Details
- 3.77 Acre Lot
- West Facing Home
- Corner Lot
Parking
- 2 Car Direct Access Garage
- 10 Open Parking Spaces
- Enclosed Parking
- Front Facing Garage
- Garage Door Opener
Property Views
- Panoramic
- Pasture
- Hills
Home Design
- Side-by-Side
- Concrete Foundation
- Composition Roof
- Wood Siding
Interior Spaces
- 4,200 Sq Ft Home
- 2-Story Property
- Wet Bar
- Beamed Ceilings
- Living Room with Fireplace
- Formal Dining Room
- Home Office
- Laundry in unit
Kitchen
- Breakfast Area or Nook
- Breakfast Bar
- Butlers Pantry
- Free-Standing Gas Oven
- Range Hood
- Built-In Freezer
- Built-In Refrigerator
- Dishwasher
- Kitchen Island
- Quartz Countertops
- Concrete Kitchen Countertops
- Disposal
Flooring
- Wood
- Carpet
- Tile
Bedrooms and Bathrooms
- 4 Bedrooms
- Retreat
- Primary Bedroom on Main
- Dual Closets
- Bathroom on Main Level
Outdoor Features
- Balcony
- Deck
- Outdoor Storage
Farming
- Barn
Utilities
- Forced Air Zoned Heating and Cooling System
- 220 Volts
- Propane
- Private Water Source
- Water Holding Tank
- Well
- Septic System
- High Speed Internet
- Internet Available
Community Details
- Penngrove Heights Subdivision
Listing and Financial Details
- Assessor Parcel Number 047-351-024-000
Map
Home Values in the Area
Average Home Value in this Area
Tax History
| Year | Tax Paid | Tax Assessment Tax Assessment Total Assessment is a certain percentage of the fair market value that is determined by local assessors to be the total taxable value of land and additions on the property. | Land | Improvement |
|---|---|---|---|---|
| 2023 | $17,493 | $1,547,791 | $641,421 | $906,370 |
| 2022 | $17,039 | $1,517,444 | $628,845 | $888,599 |
| 2021 | $14,356 | $1,271,910 | $616,515 | $655,395 |
| 2020 | $13,887 | $1,206,517 | $610,194 | $596,323 |
| 2019 | $13,715 | $1,182,861 | $598,230 | $584,631 |
| 2018 | $10,925 | $942,050 | $586,500 | $355,550 |
| 2017 | $9,860 | $1,000,000 | $630,000 | $370,000 |
| 2016 | $11,523 | $1,000,000 | $630,000 | $370,000 |
| 2015 | -- | $995,000 | $624,000 | $371,000 |
| 2014 | -- | $728,800 | $400,000 | $328,800 |
Property History
| Date | Event | Price | Change | Sq Ft Price |
|---|---|---|---|---|
| 03/22/2025 03/22/25 | For Sale | $1,725,000 | 0.0% | $411 / Sq Ft |
| 11/26/2024 11/26/24 | Off Market | $1,725,000 | -- | -- |
| 11/22/2024 11/22/24 | Price Changed | $1,725,000 | -0.8% | $411 / Sq Ft |
| 11/12/2024 11/12/24 | Price Changed | $1,739,000 | -3.1% | $414 / Sq Ft |
| 10/11/2024 10/11/24 | Price Changed | $1,795,000 | -10.0% | $427 / Sq Ft |
| 08/13/2024 08/13/24 | For Sale | $1,995,000 | -- | $475 / Sq Ft |
Deed History
| Date | Type | Sale Price | Title Company |
|---|---|---|---|
| Grant Deed | -- | Fidelity National Title | |
| Grant Deed | -- | Fidelity National Title | |
| Interfamily Deed Transfer | -- | Fidelity National Title | |
| Interfamily Deed Transfer | -- | Fidelity Natl Title Co | |
| Grant Deed | $850,000 | Fidelity Natl Title Co | |
| Grant Deed | $1,099,000 | Financial Title Company | |
| Interfamily Deed Transfer | -- | North Bay Title Co |
Mortgage History
| Date | Status | Loan Amount | Loan Type |
|---|---|---|---|
| Previous Owner | $617,800 | New Conventional | |
| Previous Owner | $605,000 | New Conventional | |
| Previous Owner | $595,000 | New Conventional | |
| Previous Owner | $500,000 | Credit Line Revolving | |
| Previous Owner | $120,000 | Credit Line Revolving | |
| Previous Owner | $240,000 | Unknown |
Source: Bay Area Real Estate Information Services (BAREIS)
MLS Number: 324063979
APN: 047-351-024
- 4680 Acacia Ln
- 5454 Hillsborough Dr
- 5750 Lichau Rd
- 6057 Hyland Way
- 6063 Hyland Way
- 5224 Pressley Rd
- 8279 Brand Ln
- 4133 Orr Ranch Rd
- 6560 Petaluma Hill Rd
- 1830 E Railroad Ave
- 0 Alan Dr
- 160 Davis Ln
- 1809 Waverly Place
- 166 Davis Ln
- 1870 E Cotati Ave
- 1623 Winterberry Ln
- 1200 E Railroad Ave
- 120 Wellness Way
- 116 Wellness Way
- 1542 Waterside Ln

