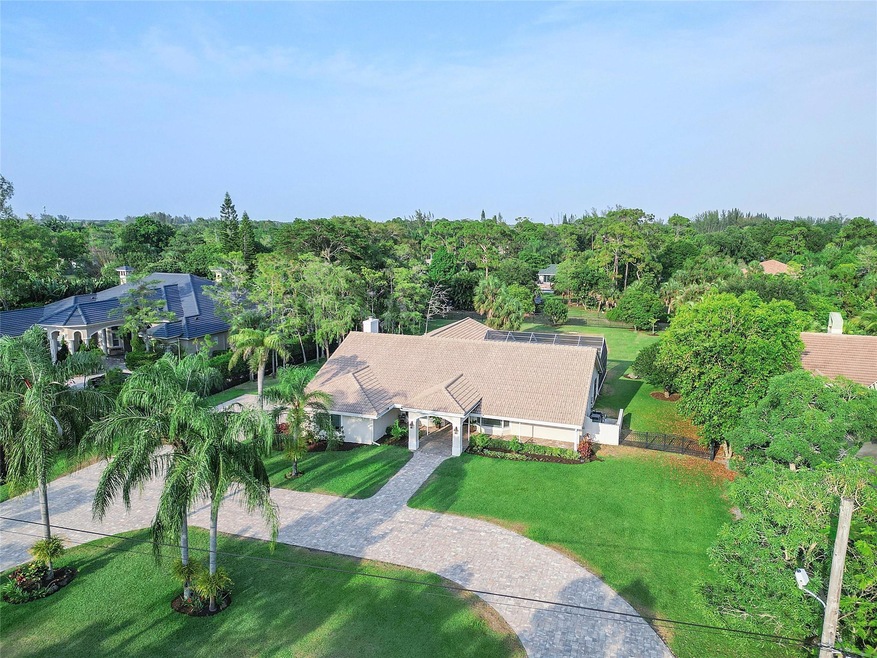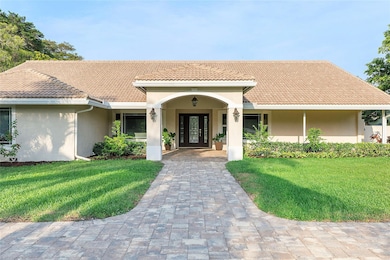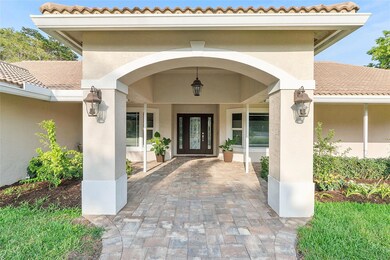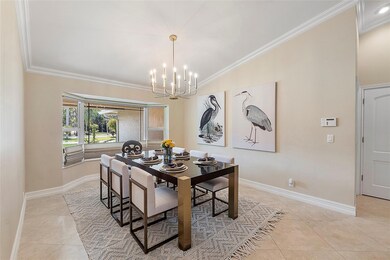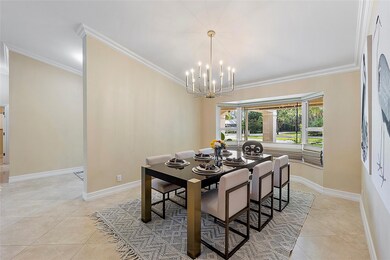
7074 NW 63rd Way Parkland, FL 33067
Pinetree Estates NeighborhoodHighlights
- Horses Allowed in Community
- Saltwater Pool
- Fruit Trees
- Riverglades Elementary School Rated A-
- RV Access or Parking
- Maid or Guest Quarters
About This Home
As of March 2025An entertainer’s dream, featuring a gourmet kitchen with stone countertops, custom Omega wood cabinets, a spacious island, & high-end appliances.
The primary bedroom is positioned near an office with custom built-ins & offers ensuite bathroom with a soaking tub, shower, & dual vanities. Three additional bedrooms are positioned off the kitchen, flanking a full bathroom. A versatile sixth room can serve as an in-law suite, game room, or home gym & has a full, third bathroom.
Step outside to your private outdoor oasis, complete with a sparkling heated, saltwater pool & an expansive, flat lawn—perfect for relaxation or entertaining.
- 2013 roof
- Insulated IMPACT windows & doors
- 5 AC Zone's, including garage & Bonus Room
- 17-car driveway & 3-car garage
- Porcelain floors
Home Details
Home Type
- Single Family
Est. Annual Taxes
- $14,367
Year Built
- Built in 1989
Lot Details
- 1.09 Acre Lot
- West Facing Home
- Fenced
- Sprinkler System
- Fruit Trees
- Property is zoned AE-2
Parking
- 3 Car Attached Garage
- Garage Door Opener
- Circular Driveway
- RV Access or Parking
Home Design
- Barrel Roof Shape
Interior Spaces
- 4,272 Sq Ft Home
- 1-Story Property
- Built-In Features
- Vaulted Ceiling
- Ceiling Fan
- Fireplace
- Blinds
- Casement Windows
- Formal Dining Room
- Utility Room
- Tile Flooring
- Garden Views
- Impact Glass
Kitchen
- Breakfast Area or Nook
- Eat-In Kitchen
- Electric Range
- Microwave
- Dishwasher
- Disposal
Bedrooms and Bathrooms
- 6 Main Level Bedrooms
- Split Bedroom Floorplan
- Walk-In Closet
- Maid or Guest Quarters
- In-Law or Guest Suite
Laundry
- Laundry Room
- Dryer
Pool
- Saltwater Pool
- Spa
- Fence Around Pool
Outdoor Features
- Open Patio
- Porch
Schools
- Riverglades Elementary School
- Westglades Middle School
- Marjory Stoneman Douglas High School
Utilities
- Central Heating and Cooling System
- Well
- Water Purifier
- Water Softener is Owned
- Septic Tank
Listing and Financial Details
- Assessor Parcel Number 484101000309
Community Details
Overview
- Pinetree Estates Subdivision
Recreation
- Horses Allowed in Community
Map
Home Values in the Area
Average Home Value in this Area
Property History
| Date | Event | Price | Change | Sq Ft Price |
|---|---|---|---|---|
| 03/20/2025 03/20/25 | Sold | $1,475,000 | -7.5% | $345 / Sq Ft |
| 02/05/2025 02/05/25 | Pending | -- | -- | -- |
| 02/02/2025 02/02/25 | For Sale | $1,595,000 | -- | $373 / Sq Ft |
Tax History
| Year | Tax Paid | Tax Assessment Tax Assessment Total Assessment is a certain percentage of the fair market value that is determined by local assessors to be the total taxable value of land and additions on the property. | Land | Improvement |
|---|---|---|---|---|
| 2025 | $14,637 | $792,120 | -- | -- |
| 2024 | $14,367 | $769,800 | -- | -- |
| 2023 | $14,367 | $747,380 | $0 | $0 |
| 2022 | $13,642 | $725,620 | $0 | $0 |
| 2021 | $13,236 | $704,490 | $0 | $0 |
| 2020 | $13,006 | $694,770 | $0 | $0 |
| 2019 | $12,871 | $679,150 | $0 | $0 |
| 2018 | $12,450 | $666,490 | $0 | $0 |
| 2017 | $12,095 | $652,790 | $0 | $0 |
| 2016 | $12,016 | $633,490 | $0 | $0 |
| 2015 | $12,100 | $621,070 | $0 | $0 |
| 2014 | $12,098 | $616,150 | $0 | $0 |
| 2013 | -- | $607,050 | $166,180 | $440,870 |
Mortgage History
| Date | Status | Loan Amount | Loan Type |
|---|---|---|---|
| Open | $300,000 | New Conventional | |
| Previous Owner | $78,000 | Stand Alone Second | |
| Previous Owner | $498,750 | New Conventional |
Deed History
| Date | Type | Sale Price | Title Company |
|---|---|---|---|
| Warranty Deed | $1,475,000 | None Listed On Document | |
| Warranty Deed | $665,000 | Integrity Realty Title Group | |
| Interfamily Deed Transfer | -- | -- | |
| Quit Claim Deed | $100 | -- | |
| Deed | $340,000 | -- |
Similar Homes in the area
Source: BeachesMLS (Greater Fort Lauderdale)
MLS Number: F10484384
APN: 48-41-01-00-0309
- 6901 NW 61st Ave
- 6204 NW 74th Ct
- 6037 NW 73rd Ct
- 6715 NW 66th Ave
- 63 NW 63 Way
- 6034 NW 74th St
- 7235 NW 63rd Way
- 5756 NW 63rd Way
- 7525 NW 61st Terrace Unit 3101
- 7525 NW 61st Terrace Unit 2703
- 5872 NW 73rd Ct
- 6676 NW 66th Way
- 7425 NW 65th Ln
- 7380 NW 68th Ave
- 6489 NW 65th Way
- 6383 NW 62nd Terrace
- 7080 NW 70th Terrace
- 7576 NW 60th Ln
- 7561 NW 59th Way
- 6352 NW 65th Way
