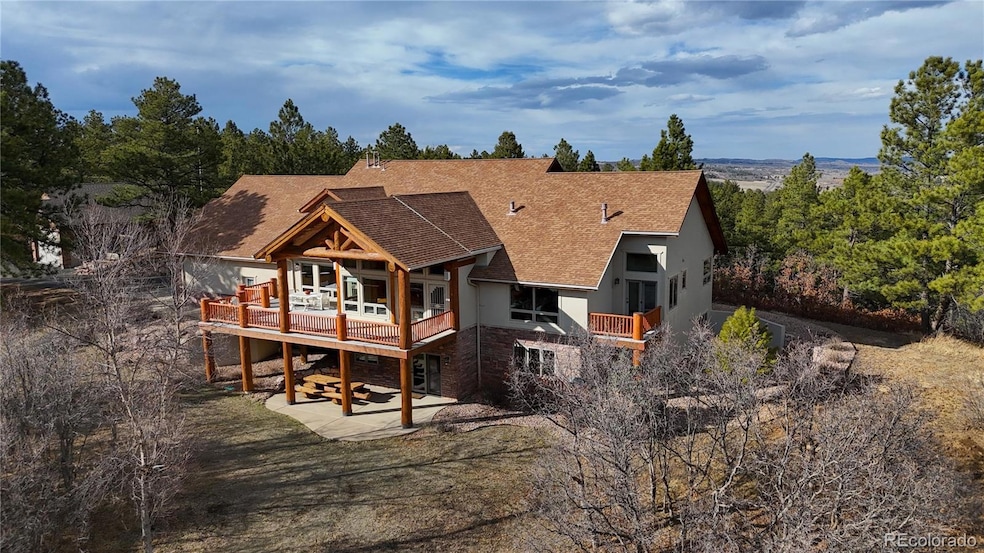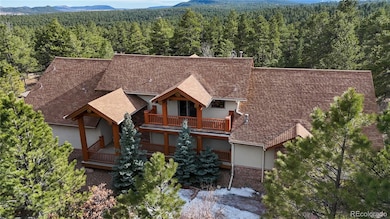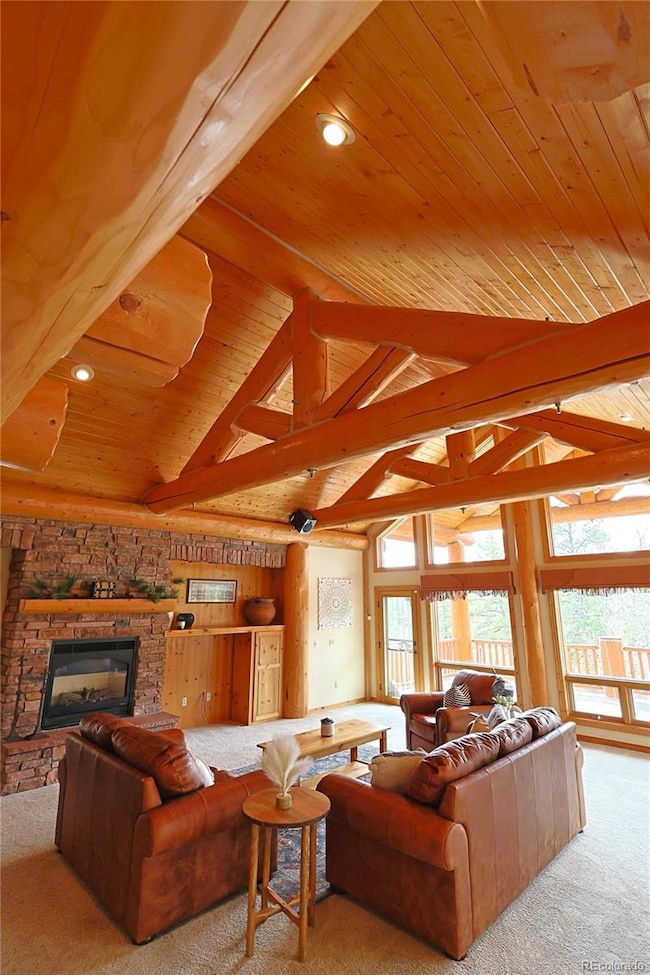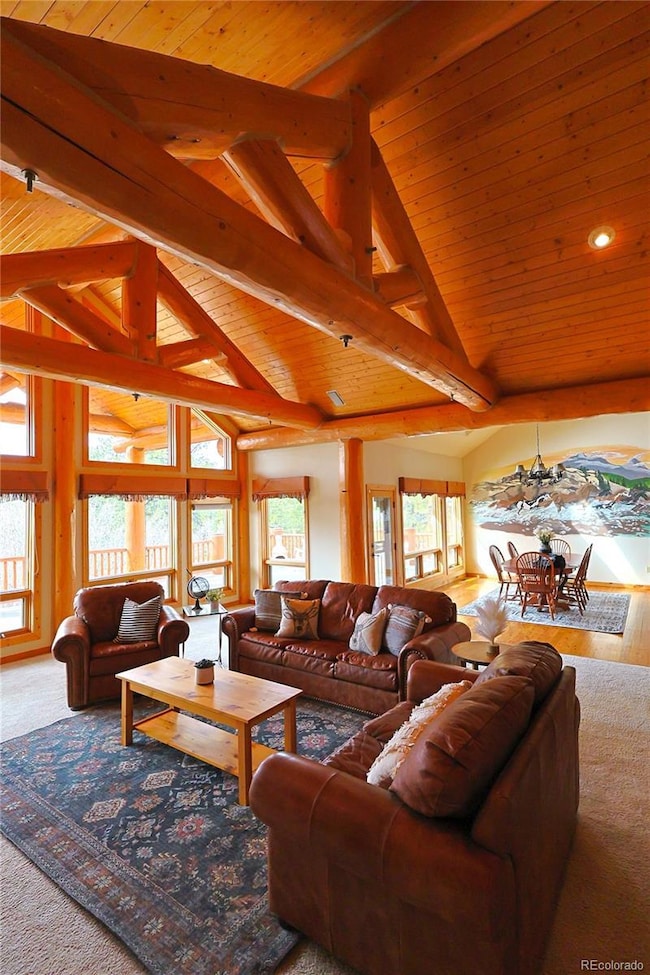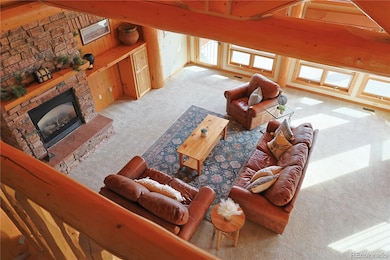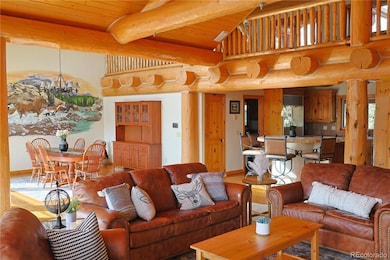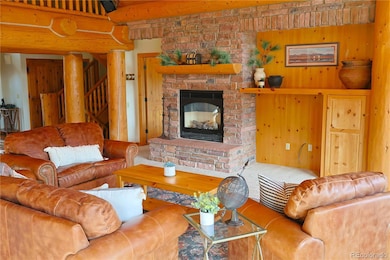
7076 Boreas Rd Larkspur, CO 80118
Estimated payment $14,863/month
Highlights
- Steam Room
- Horses Allowed On Property
- 35.02 Acre Lot
- Castle Rock Middle School Rated A-
- Primary Bedroom Suite
- Open Floorplan
About This Home
Nestled in the tranquil woods of Larkspur, CO, this stunning 35-acre estate offers a rare combination of rustic charm and mountain elegance. The home's 5,135 sq ft living space features a distinctive rustic log style-creating an inviting design without the maintenance of a traditional log. Situated just 1.3 miles from the prestigious Bear Dance Golf Club and 14.3 miles from Castle Rock, CO minutes to I-25, providing serenity and convenience. The property's 35 acres of woodland provide a sense of peaceful seclusion, perfect for outdoor enthusiasts or those seeking a private, nature-filled lifestyle. There is an abundance of wildlife to include turkey, deer, elk and the occasional bear. This property offers 2 3-car garages attached/detached totaling approx. 2,434 sq ft., with detached garage adding as a workshop or plenty additional storage for the car collector enthusiast. There is a total of approx. 1,796 total sq ft between the main back deck, front 2 level covered porches and master private deck. The Town of Larkspur is a hidden gem within Colorado. Located on the Front Range, nestled in the foothills between Castle Rock and the Tri-Lakes area, Larkspur provides its residents small-town charm and stunning scenery right along the I-25 corridor. Larkspur is known for The Colorado Renaissance Festival established in 1975 and Jellystone Park at Larkspur is a local campground and water park. Visitors may also enjoy the 17-mile Colorado Front Range Trail that provides an outdoor experience through hiking, walking or cross-country skiing. The Larkspur Community Park is another location where residents and visitors experience the splendor of its amenities through scheduled events and private gatherings. Larkspur has an array of hiking spaces to include Sandstone Ranch Trail and Spruce Mountain Ranch Open Space. Within minutes you can get to the town of Palmer Lake, CO or Monument, CO. Great horse property opportunity. Check with Douglas County for development information.
Listing Agent
Hayden Outdoors LLC Brokerage Email: tonys@haydenoutdoors.com,970-765-4427 License #100099961

Home Details
Home Type
- Single Family
Est. Annual Taxes
- $12,593
Year Built
- Built in 2000
Lot Details
- 35.02 Acre Lot
- Cul-De-Sac
- Northwest Facing Home
- Partially Fenced Property
- Landscaped
- Heavily Wooded Lot
- Many Trees
- Private Yard
- Garden
- Subdivision Possible
Parking
- 3 Car Attached Garage
- 3 Carport Spaces
- Parking Storage or Cabinetry
- Heated Garage
- Insulated Garage
- Dry Walled Garage
Home Design
- Rustic Architecture
- Frame Construction
- Architectural Shingle Roof
- Stone Siding
- Stucco
Interior Spaces
- 2-Story Property
- Open Floorplan
- Sound System
- Built-In Features
- Vaulted Ceiling
- Ceiling Fan
- Skylights
- Gas Fireplace
- Double Pane Windows
- Mud Room
- Entrance Foyer
- Great Room
- Living Room with Fireplace
- Dining Room
- Home Office
- Loft
- Utility Room
- Steam Room
- Mountain Views
Kitchen
- Eat-In Kitchen
- Oven
- Range
- Microwave
- Dishwasher
- Kitchen Island
- Tile Countertops
- Utility Sink
- Disposal
Flooring
- Wood
- Carpet
Bedrooms and Bathrooms
- 4 Bedrooms | 1 Main Level Bedroom
- Fireplace in Primary Bedroom
- Primary Bedroom Suite
- Walk-In Closet
- Jack-and-Jill Bathroom
- Hydromassage or Jetted Bathtub
Laundry
- Laundry Room
- Dryer
- Washer
Finished Basement
- Walk-Out Basement
- Basement Fills Entire Space Under The House
- Bedroom in Basement
- 3 Bedrooms in Basement
Home Security
- Home Security System
- Smart Thermostat
- Carbon Monoxide Detectors
- Fire and Smoke Detector
Outdoor Features
- Balcony
- Deck
- Covered patio or porch
- Exterior Lighting
- Playground
Schools
- Larkspur Elementary School
- Castle Rock Middle School
- Castle View High School
Horse Facilities and Amenities
- Horses Allowed On Property
Utilities
- Forced Air Heating and Cooling System
- Humidifier
- Heating System Uses Natural Gas
- Natural Gas Connected
- Gas Water Heater
- Cable TV Available
Community Details
- Property has a Home Owners Association
- Sageport Filing 2 Association
- Sage Port Subdivision
Listing and Financial Details
- Property held in a trust
- Assessor Parcel Number R0393345
Map
Home Values in the Area
Average Home Value in this Area
Tax History
| Year | Tax Paid | Tax Assessment Tax Assessment Total Assessment is a certain percentage of the fair market value that is determined by local assessors to be the total taxable value of land and additions on the property. | Land | Improvement |
|---|---|---|---|---|
| 2024 | $12,234 | $129,200 | $41,030 | $88,170 |
| 2023 | $11,697 | $129,200 | $41,030 | $88,170 |
| 2022 | $7,675 | $87,970 | $33,050 | $54,920 |
| 2021 | $7,945 | $87,970 | $33,050 | $54,920 |
| 2020 | $6,840 | $78,360 | $27,850 | $50,510 |
| 2019 | $6,863 | $78,360 | $27,850 | $50,510 |
| 2018 | $5,617 | $64,460 | $23,460 | $41,000 |
| 2017 | $5,280 | $64,460 | $23,460 | $41,000 |
| 2016 | $7,303 | $77,900 | $33,450 | $44,450 |
| 2015 | $3,571 | $77,900 | $33,450 | $44,450 |
| 2014 | $3,820 | $78,150 | $27,880 | $50,270 |
Property History
| Date | Event | Price | Change | Sq Ft Price |
|---|---|---|---|---|
| 04/03/2025 04/03/25 | For Sale | $2,475,000 | -- | $482 / Sq Ft |
Deed History
| Date | Type | Sale Price | Title Company |
|---|---|---|---|
| Interfamily Deed Transfer | -- | None Available | |
| Special Warranty Deed | -- | None Available | |
| Interfamily Deed Transfer | -- | None Available | |
| Warranty Deed | $1,400,000 | Fahtco | |
| Warranty Deed | $325,000 | Land Title | |
| Quit Claim Deed | -- | -- | |
| Quit Claim Deed | -- | -- | |
| Warranty Deed | $12,000 | -- |
Mortgage History
| Date | Status | Loan Amount | Loan Type |
|---|---|---|---|
| Previous Owner | $150,000 | Credit Line Revolving | |
| Previous Owner | $822,500 | Unknown | |
| Previous Owner | $650,000 | Unknown | |
| Previous Owner | $297,500 | Unknown | |
| Previous Owner | $150,000 | Credit Line Revolving | |
| Previous Owner | $300,700 | Unknown | |
| Previous Owner | $725,000 | Unknown | |
| Previous Owner | $750,000 | Unknown | |
| Previous Owner | $750,000 | Unknown |
Similar Home in Larkspur, CO
Source: REcolorado®
MLS Number: 5812559
APN: 2607-212-00-002
- 773 Poncho Rd
- 665 Poncho Rd
- 648 Copper Fox Place
- 1151 Kenosha Dr
- 7347 Fremont Place
- 7317 Fremont Place
- 1275 Fremont Dr
- 7350 Fremont Place
- 1065 Independence Dr
- 767 Tenderfoot Dr
- 0 E Cherry Creek Rd Unit 2541327
- 0 E Cherry Creek Rd Unit REC1786246
- 1485 Gore Cir
- 670 Independence Dr
- 7737 Taylor Cir
- 950 Tenderfoot Dr
- 590 Cumberland Rd
- 1662 Gore Dr
- 7724 Corona Ct
- 1805 Senecio Dr
