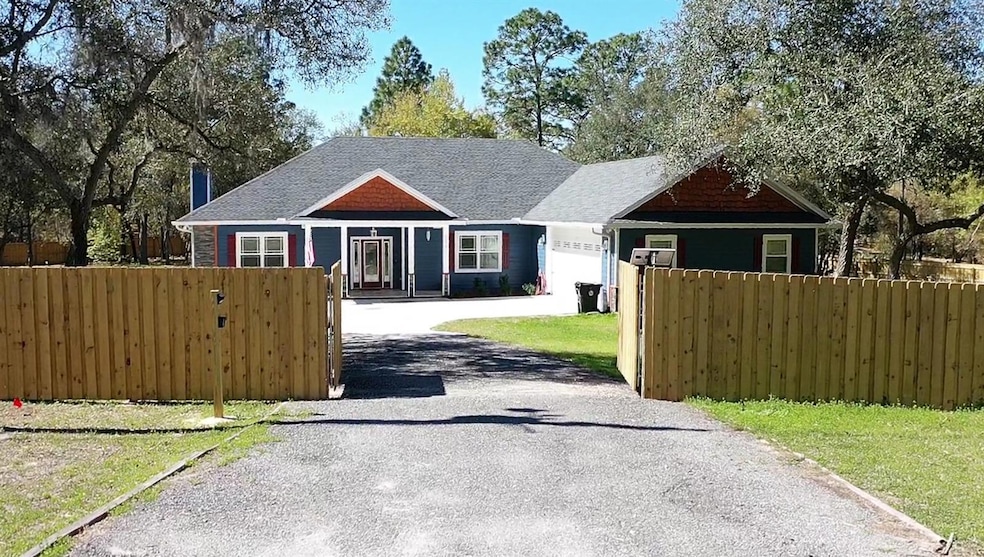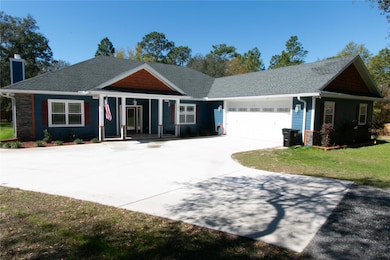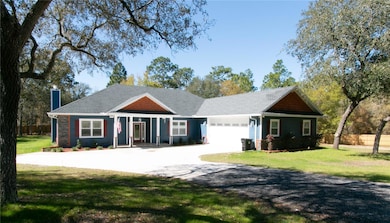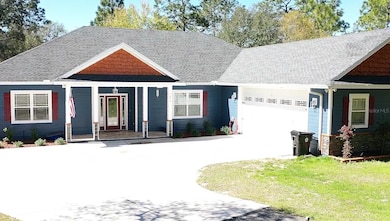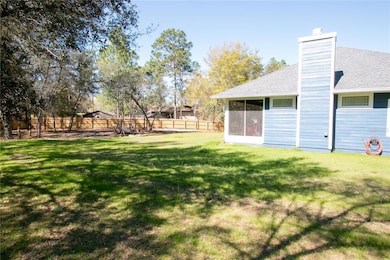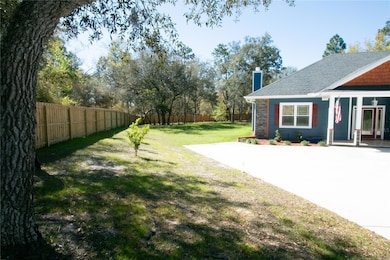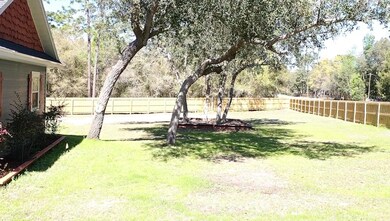
7076 Gas Line Rd Keystone Heights, FL 32656
Estimated payment $3,519/month
Highlights
- High Ceiling
- No HOA
- Closet Cabinetry
- Solid Surface Countertops
- 2 Car Attached Garage
- Living Room
About This Home
Escape to tranquility in this charming newer 3-bedroom, 2-bathroom home nestled on a sprawling acre of land in a peaceful town. Enjoy the serenity of country living while still being within easy reach of local amenities. This spacious home offers a comfortable and modern living experience with a semi open floor plan, over sized garage and a cozy fireplace. The expansive newly fenced lot provides ample space for outdoor activities, gardening, or simply relaxing in the tranquility of nature. Need more space? Build or bring in a utility building and place it on the existing poured concrete slab in the back yard. Embrace the peace and quiet of this idyllic setting while enjoying the convenience of a well-maintained home. A beautiful home AND private access to the Lake will make this an unbeatable deal. Call now to schedule your showing.
Listing Agent
CALL IT CLOSED INTL REALTY Brokerage Phone: 407-338-3339 License #3335755
Home Details
Home Type
- Single Family
Est. Annual Taxes
- $6,401
Year Built
- Built in 2015
Lot Details
- 1.02 Acre Lot
- East Facing Home
- Property is zoned AG
Parking
- 2 Car Attached Garage
- 4,040 Carport Spaces
Home Design
- Slab Foundation
- Shingle Roof
- Concrete Siding
Interior Spaces
- 2,443 Sq Ft Home
- 1-Story Property
- High Ceiling
- Wood Burning Fireplace
- Blinds
- French Doors
- Living Room
- Dining Room
- Laundry Room
Kitchen
- Range
- Microwave
- Dishwasher
- Solid Surface Countertops
Flooring
- Carpet
- Ceramic Tile
Bedrooms and Bathrooms
- 3 Bedrooms
- Closet Cabinetry
- Walk-In Closet
- 2 Full Bathrooms
Utilities
- Central Heating and Cooling System
- Thermostat
- Electric Water Heater
- Septic Tank
- Cable TV Available
Community Details
- No Home Owners Association
Listing and Financial Details
- Visit Down Payment Resource Website
- Tax Lot 1
- Assessor Parcel Number 08-08-23-001008-001-00
Map
Home Values in the Area
Average Home Value in this Area
Tax History
| Year | Tax Paid | Tax Assessment Tax Assessment Total Assessment is a certain percentage of the fair market value that is determined by local assessors to be the total taxable value of land and additions on the property. | Land | Improvement |
|---|---|---|---|---|
| 2024 | $3,833 | $402,462 | $18,360 | $384,102 |
| 2023 | $3,833 | $270,519 | $0 | $0 |
| 2022 | $3,607 | $262,640 | $0 | $0 |
| 2021 | $3,590 | $254,991 | $0 | $0 |
| 2020 | $3,465 | $251,471 | $0 | $0 |
| 2019 | $3,416 | $245,818 | $18,360 | $227,458 |
| 2018 | $2,232 | $178,356 | $0 | $0 |
| 2017 | $2,219 | $174,688 | $0 | $0 |
| 2016 | $2,215 | $171,095 | $0 | $0 |
| 2015 | $285 | $18,360 | $0 | $0 |
| 2014 | $298 | $19,176 | $0 | $0 |
Property History
| Date | Event | Price | Change | Sq Ft Price |
|---|---|---|---|---|
| 03/21/2025 03/21/25 | For Sale | $535,000 | +7.0% | $219 / Sq Ft |
| 10/17/2024 10/17/24 | Sold | $500,000 | 0.0% | $205 / Sq Ft |
| 08/22/2024 08/22/24 | For Sale | $499,900 | -- | $205 / Sq Ft |
Deed History
| Date | Type | Sale Price | Title Company |
|---|---|---|---|
| Warranty Deed | $500,000 | Sunshine Title | |
| Warranty Deed | $300,000 | Sonshine Title | |
| Warranty Deed | $282,900 | Sunshine Title Svcs Inc | |
| Warranty Deed | $8,000 | Community Title Llc | |
| Warranty Deed | $10,000 | North Central Title Inc | |
| Quit Claim Deed | $36,300 | Attorney | |
| Warranty Deed | $38,000 | Keystone Title Of Keystone H | |
| Warranty Deed | $42,000 | Keystone Title Of Keystone H |
Mortgage History
| Date | Status | Loan Amount | Loan Type |
|---|---|---|---|
| Open | $350,000 | New Conventional | |
| Previous Owner | $226,320 | New Conventional | |
| Previous Owner | $186,000 | New Conventional | |
| Previous Owner | $90,000 | Unknown | |
| Previous Owner | $37,000 | Seller Take Back |
Similar Homes in Keystone Heights, FL
Source: Stellar MLS
MLS Number: O6288277
APN: 08-08-23-001008-001-00
- 7120 Gas Line Rd
- 6612 Camelot Ct
- 7195 Gas Line Rd
- 6981 Deer Springs Rd
- 6470 Brooklyn Bay Rd
- 6261 Little Lake Geneva Rd
- 6393 Little Lake Geneva Rd
- 6270 Little Lake Geneva Rd
- 6711 Little Rain Lake Rd
- 6380 Little Lake Geneva Rd
- 6528 Woodland Dr
- 7058 Sewanee St
- 6874 Deer Springs Rd
- 7047 Clemson St
- 7060 Stetson St
- 6213 Oglethorpe Ave
- 6706 Baja Ct
- 00 Northwestern Ave
- 6218 Northwestern Ave
- 6310 Alliance Ave
