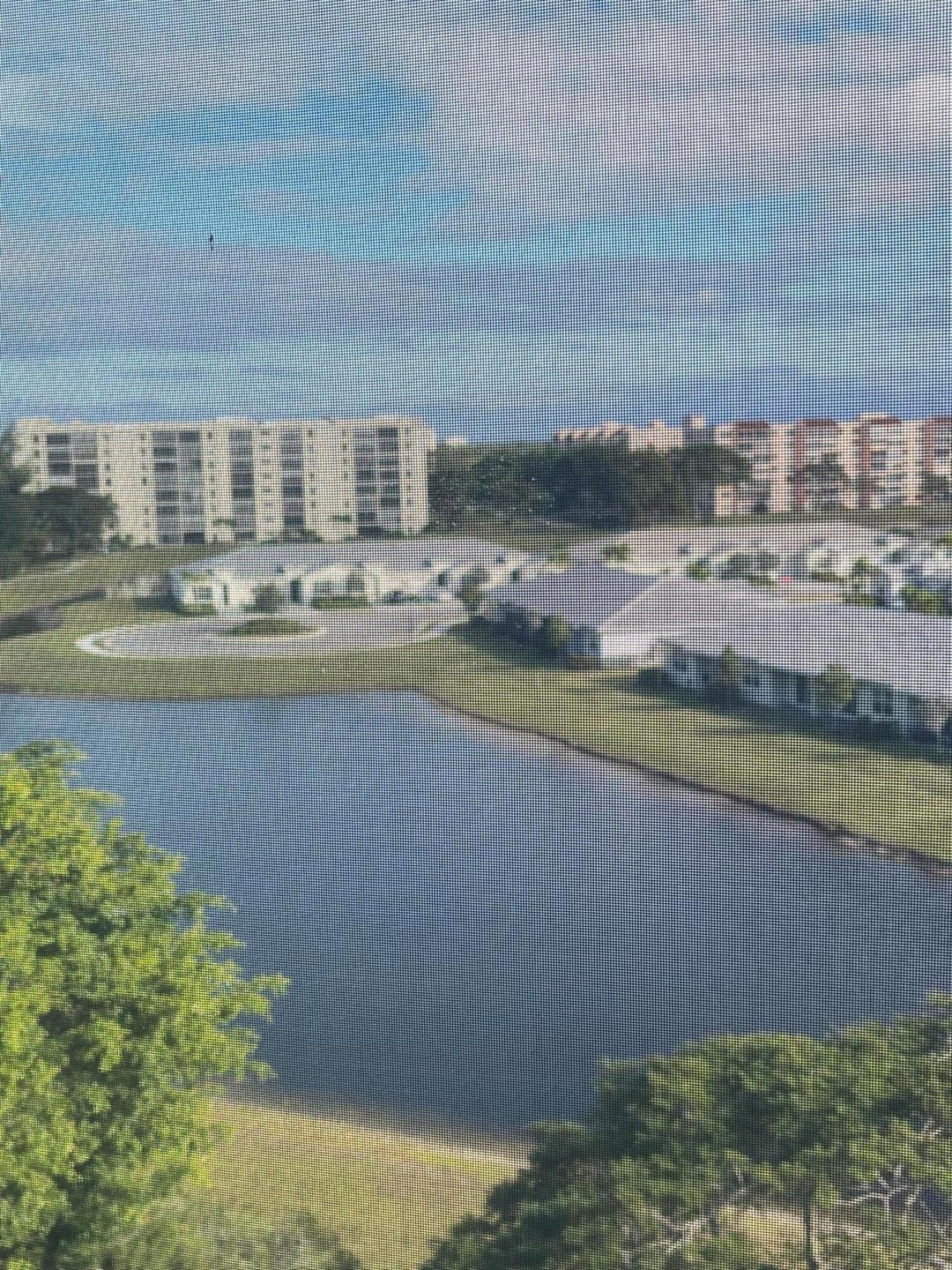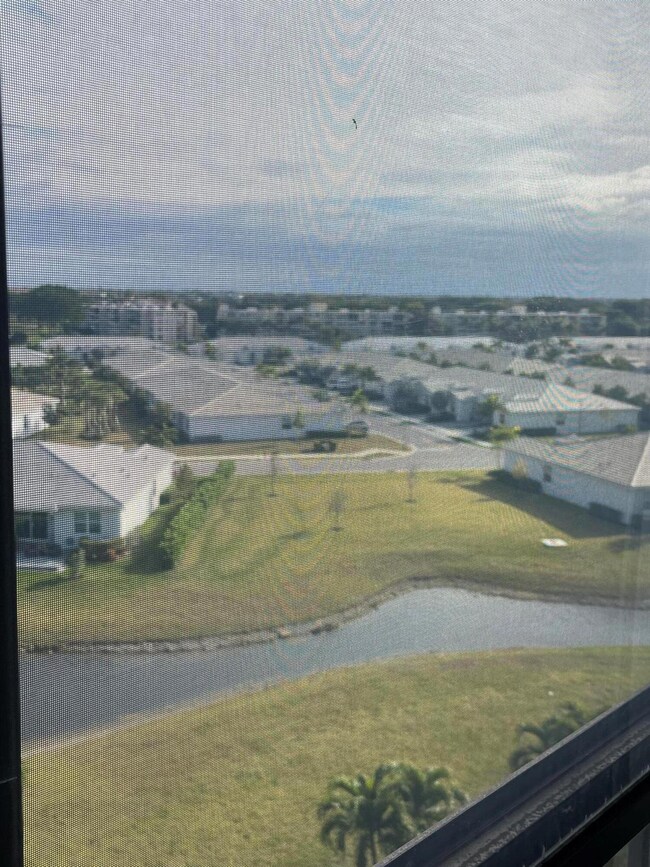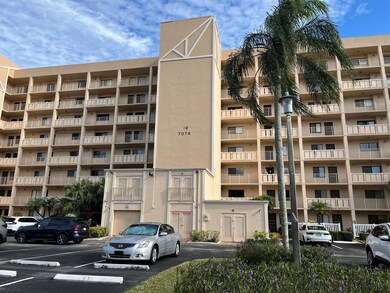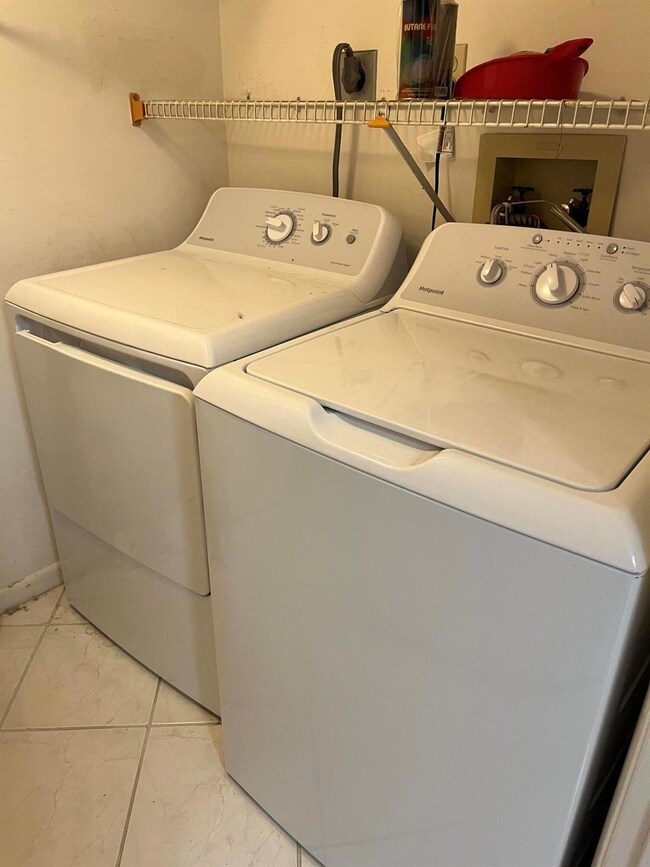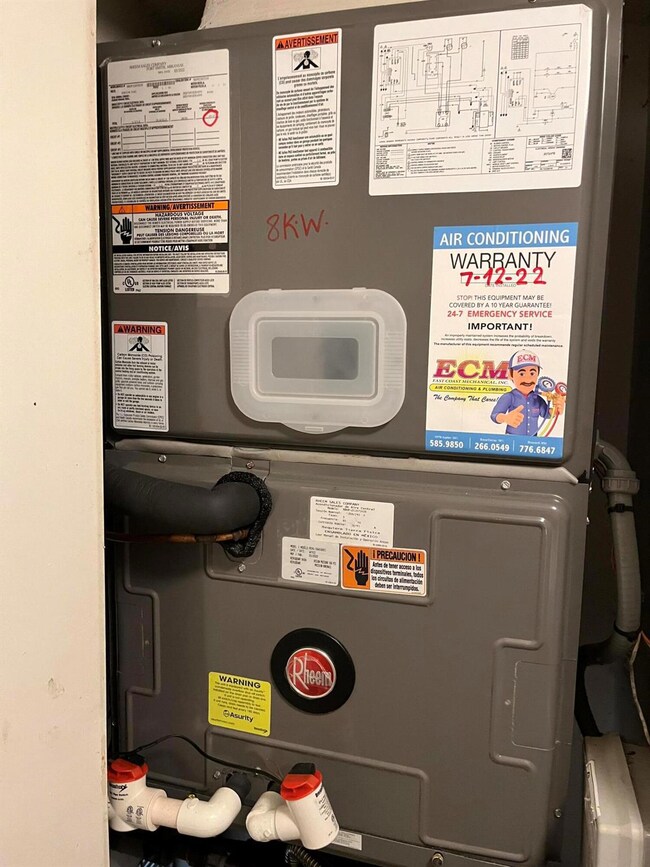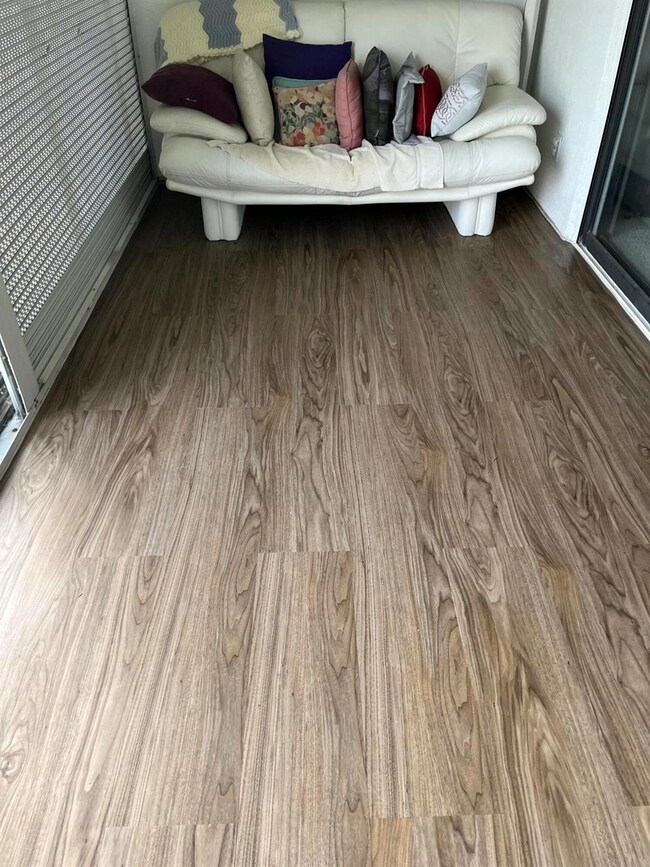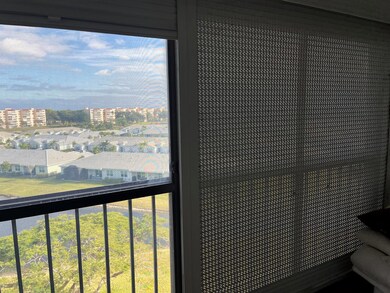
7076 Huntington Ln Unit 7070 Delray Beach, FL 33446
Villages of Oriole NeighborhoodHighlights
- Lake Front
- Gated with Attendant
- Sauna
- Indoor Pool
- Senior Community
- Great Room
About This Home
As of February 2025Great views from the sky in your 7th floor Lancaster model condo. Morning sun east exposure of many lakes from your newly floored (with laminate) patio, which is plexiglass enclosed with sliders and roll-down shutters as well. The a/c unit was installed just 2-2.5 years ago (2022) The washer/dryer are keepers. Great model at over 1,220 sq ft. with a separate utility room and additional 19 X 15 primary bedroom with sitting area. Primary bedroom with 2 walk-in closets. A buyer can take this blank canvas and make it into a gem! Give it some TLC and off you go! Parking space #41...
Property Details
Home Type
- Condominium
Est. Annual Taxes
- $903
Year Built
- Built in 1985
Lot Details
- Lake Front
- Fenced
HOA Fees
- $917 Monthly HOA Fees
Home Design
- Frame Construction
Interior Spaces
- 1,230 Sq Ft Home
- Custom Mirrors
- Ceiling Fan
- Great Room
- Combination Dining and Living Room
- Lake Views
Kitchen
- Eat-In Kitchen
- Dishwasher
- Disposal
Flooring
- Carpet
- Laminate
- Ceramic Tile
Bedrooms and Bathrooms
- 2 Bedrooms
- Split Bedroom Floorplan
- Walk-In Closet
- 2 Full Bathrooms
- Separate Shower in Primary Bathroom
Laundry
- Laundry Room
- Washer and Dryer
Home Security
Parking
- Guest Parking
- Deeded Parking
- Assigned Parking
Outdoor Features
- Indoor Pool
- Patio
- Separate Outdoor Workshop
Schools
- Hagen Road Elementary School
- Carver; G.W. Middle School
- Spanish River Community High School
Utilities
- Central Heating and Cooling System
- Electric Water Heater
- Cable TV Available
Listing and Financial Details
- Assessor Parcel Number 00424615230197070
Community Details
Overview
- Senior Community
- Association fees include common areas, cable TV, insurance, ground maintenance, parking, roof, security, water
- 1,754 Units
- High-Rise Condominium
- Huntington Lakes Subdivision, Lancaster Floorplan
- 8-Story Property
Amenities
- Sauna
- Game Room
- Billiard Room
- Community Library
Recreation
- Tennis Courts
- Community Basketball Court
- Pickleball Courts
- Bocce Ball Court
- Shuffleboard Court
- Community Indoor Pool
- Community Spa
Security
- Gated with Attendant
- Fire and Smoke Detector
Map
Home Values in the Area
Average Home Value in this Area
Property History
| Date | Event | Price | Change | Sq Ft Price |
|---|---|---|---|---|
| 03/30/2025 03/30/25 | For Sale | $309,000 | +93.1% | $251 / Sq Ft |
| 02/28/2025 02/28/25 | Sold | $160,000 | -14.4% | $130 / Sq Ft |
| 02/04/2025 02/04/25 | Pending | -- | -- | -- |
| 01/13/2025 01/13/25 | For Sale | $187,000 | -- | $152 / Sq Ft |
Tax History
| Year | Tax Paid | Tax Assessment Tax Assessment Total Assessment is a certain percentage of the fair market value that is determined by local assessors to be the total taxable value of land and additions on the property. | Land | Improvement |
|---|---|---|---|---|
| 2024 | $903 | $80,098 | -- | -- |
| 2023 | $865 | $77,765 | $0 | $0 |
| 2022 | $838 | $75,500 | $0 | $0 |
| 2021 | $825 | $73,301 | $0 | $0 |
| 2020 | $821 | $72,289 | $0 | $0 |
| 2019 | $821 | $70,664 | $0 | $0 |
| 2018 | $804 | $69,346 | $0 | $0 |
| 2017 | $792 | $67,920 | $0 | $0 |
| 2016 | $797 | $66,523 | $0 | $0 |
| 2015 | $814 | $66,061 | $0 | $0 |
| 2014 | $818 | $65,537 | $0 | $0 |
Deed History
| Date | Type | Sale Price | Title Company |
|---|---|---|---|
| Quit Claim Deed | -- | None Listed On Document | |
| Quit Claim Deed | -- | None Listed On Document | |
| Warranty Deed | $160,000 | Signature Title Group | |
| Quit Claim Deed | -- | None Listed On Document | |
| Quit Claim Deed | -- | -- | |
| Warranty Deed | $87,000 | -- | |
| Warranty Deed | -- | -- |
Similar Homes in Delray Beach, FL
Source: BeachesMLS
MLS Number: R11052499
APN: 00-42-46-15-23-019-7070
- 7076 Huntington Ln Unit 8030
- 7076 Huntington Ln Unit 7070
- 7076 Huntington Ln Unit 4070
- 7076 Huntington Ln Unit 4040
- 7076 Huntington Ln Unit 8060
- 7076 Huntington Ln Unit 2060
- 7006 Huntington Ln Unit 202
- 7146 Huntington Ln Unit 2080
- 7017 Peters Ln
- 6936 Huntington Ln Unit 3030
- 6936 Huntington Ln Unit 3020
- 6936 Huntington Ln Unit 4050
- 6936 Huntington Ln Unit 3040
- 7145 Huntington Ln Unit 1020
- 7192 Huntington Ln Unit 107
- 7113 Peters Ln
- 14531 Bretton Woods Trace
- 14526 Wiley Range Rd
- 14307 Bedford Dr Unit 206
- 6866 Huntington Ln Unit 4040
