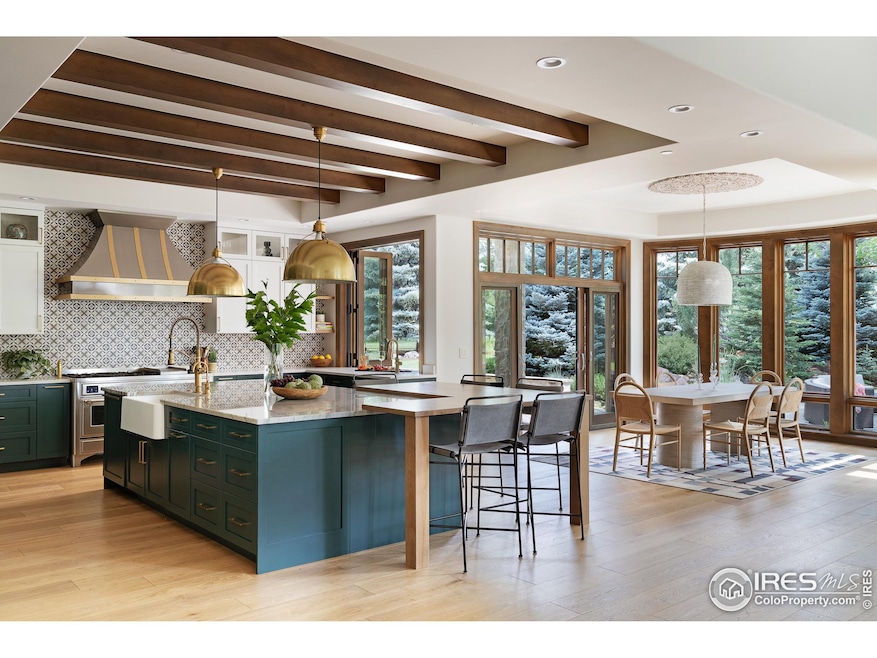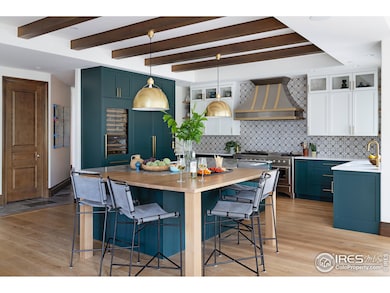Indulge in a luxurious country club lifestyle in this turnkey, beautifully remodeled home featuring exquisite living spaces, 5 en suite bedrooms upstairs, an ultra-private 1-acre lot & a highly desirable location bordering the 9th hole of Boulder Country Club. Inside this masterpiece, where no expense was spared in the 2021 renovation, sprawling interiors boast unmatched construction quality, premium finishes & carefully curated designer details, creating a magazine-worthy ambiance throughout. Relax in the formal living room & plan your next dinner party in the formal dining room surrounded by a peninsula fireplace, designer lighting, beamed ceilings & walls of windows. An archway leads to the great room with a circular chandelier and marble fireplace. Chefs will adore the open kitchen featuring custom cabinetry, designer tile, stone counters and state-of-the-art appliances. Ascend the central staircase to explore the 5 spacious bedroom suites on the upper level, each finished with roomy closets & spa-quality bathrooms. The owner's retreat is a tranquil sanctuary where a fireplace warms a king-size bedroom & a sitting room that opens to a private balcony. The en suite bathroom impresses with a freestanding soaking tub & a benched walk-in steam shower for two. Take the stairs or your personal indoor slide to the lower level, where fun & games await with a pool table, golf simulator, movie lounge, kitchenette/wet bar & more. Outside, stone patios welcome outdoor entertaining alongside a fire pit, summer kitchen, Jacuzzi and pond with running waterfall. A heated driveway, 5 car garage & separate golf cart garage add plenty of parking. Just 200 yds away, the Boulder Country Club clubhouse offers year-round events, restaurants, an athletic center, indoor and outdoor indoor and outdoor swimming pools, tennis and pickleball courts, 18-hole and par 3 golf courses, a driving range and putting greens to complete your desirable golf course lifestyle.







