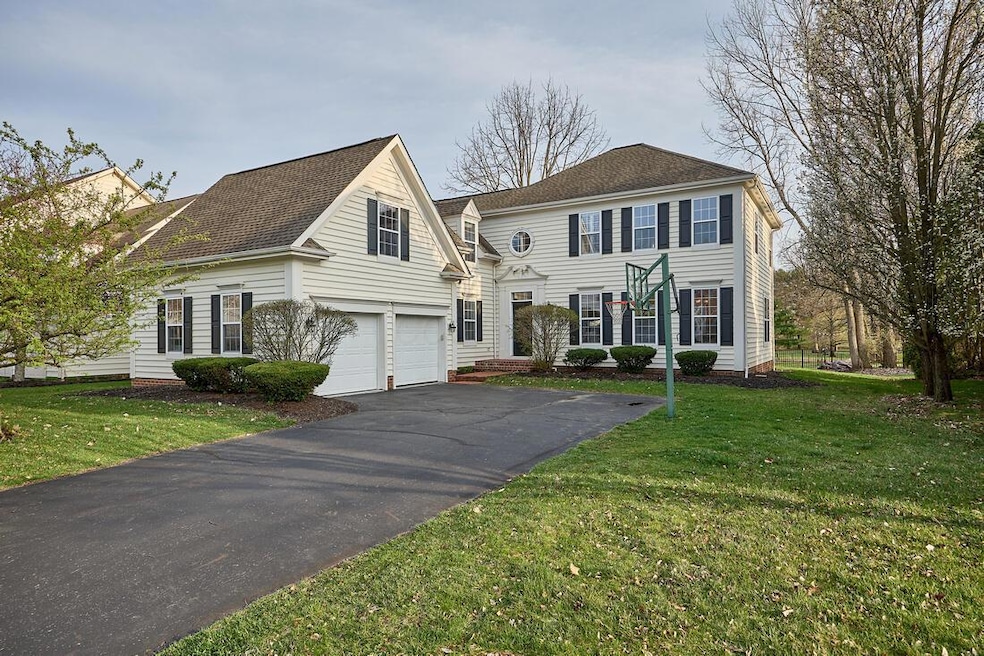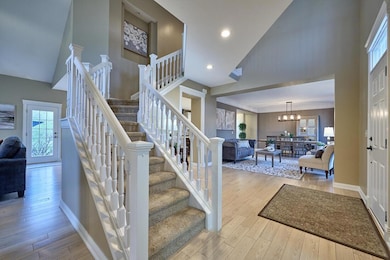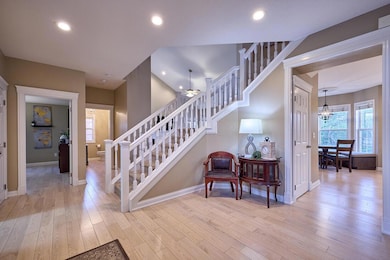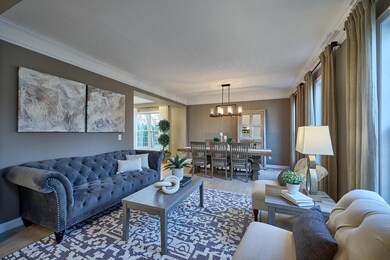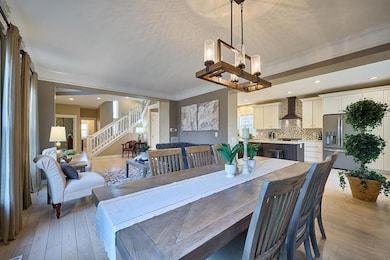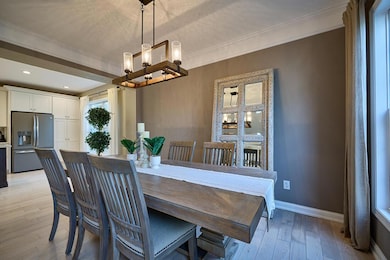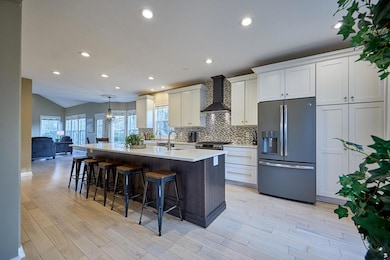
7077 Fernridge Dr New Albany, OH 43054
Fodor NeighborhoodEstimated payment $5,422/month
Highlights
- Whirlpool Bathtub
- Bonus Room
- 2 Car Attached Garage
- New Albany Primary School Rated A
- Great Room
- Park
About This Home
Great Berwick plan in Hampsted Heath, backing to trees and expansive views of adjacent land. Totally remodeled+expanded kitchen/new appliances/hardwood floors 2018. New AC 2020, new hot water tank+furnace 2024-25. New Carpet second floor 2025. Updated baths 2022. First floor features open living room/dining room and Magic Kitchen. Two story great room with WBFP. Private Den and half bath. Second floor has vaulted ceiling master suite with spa bath, 2BR's and 1BA plus private 4th BR/bonus room. Finished lower level with rec/media room and full bath. Very nice paver terrace with fire pit and built in grill area. Located near the new 100 ac Taylor Farm Park, sidewalks and leisure trails leading to school campus, NA community pool, amphitheater, arts center the Village Center of New Albany.
Home Details
Home Type
- Single Family
Est. Annual Taxes
- $11,693
Year Built
- Built in 2001
Lot Details
- 9,583 Sq Ft Lot
HOA Fees
- $100 Monthly HOA Fees
Parking
- 2 Car Attached Garage
Home Design
- Block Foundation
- Vinyl Siding
Interior Spaces
- 3,645 Sq Ft Home
- Wood Burning Fireplace
- Insulated Windows
- Great Room
- Bonus Room
- Laundry on main level
Kitchen
- Gas Range
- Dishwasher
Flooring
- Carpet
- Ceramic Tile
Bedrooms and Bathrooms
- 4 Bedrooms
- Whirlpool Bathtub
Basement
- Partial Basement
- Recreation or Family Area in Basement
- Crawl Space
Utilities
- Forced Air Heating and Cooling System
- Heating System Uses Gas
Listing and Financial Details
- Assessor Parcel Number 222-002658
Community Details
Overview
- Association fees include security
- Association Phone (614) 939-8600
- Ohio Equities HOA
Recreation
- Park
- Bike Trail
Map
Home Values in the Area
Average Home Value in this Area
Tax History
| Year | Tax Paid | Tax Assessment Tax Assessment Total Assessment is a certain percentage of the fair market value that is determined by local assessors to be the total taxable value of land and additions on the property. | Land | Improvement |
|---|---|---|---|---|
| 2024 | $11,693 | $187,950 | $42,350 | $145,600 |
| 2023 | $11,094 | $187,950 | $42,350 | $145,600 |
| 2022 | $12,116 | $156,560 | $31,890 | $124,670 |
| 2021 | $11,660 | $156,560 | $31,890 | $124,670 |
| 2020 | $11,586 | $156,560 | $31,890 | $124,670 |
| 2019 | $10,650 | $130,910 | $26,570 | $104,340 |
| 2018 | $10,722 | $130,910 | $26,570 | $104,340 |
| 2017 | $10,673 | $130,910 | $26,570 | $104,340 |
| 2016 | $10,900 | $123,490 | $29,580 | $93,910 |
| 2015 | $10,921 | $123,490 | $29,580 | $93,910 |
| 2014 | $10,239 | $123,490 | $29,580 | $93,910 |
| 2013 | $5,269 | $117,600 | $28,175 | $89,425 |
Property History
| Date | Event | Price | Change | Sq Ft Price |
|---|---|---|---|---|
| 04/23/2025 04/23/25 | Pending | -- | -- | -- |
| 04/04/2025 04/04/25 | For Sale | $779,000 | -- | $214 / Sq Ft |
Deed History
| Date | Type | Sale Price | Title Company |
|---|---|---|---|
| Survivorship Deed | $365,700 | Transohio Residential Title |
Mortgage History
| Date | Status | Loan Amount | Loan Type |
|---|---|---|---|
| Closed | $347,065 | New Conventional | |
| Closed | $75,000 | Credit Line Revolving | |
| Closed | $300,000 | New Conventional | |
| Closed | $315,119 | FHA | |
| Closed | $243,000 | FHA | |
| Closed | $93,000 | Credit Line Revolving | |
| Closed | $255,800 | New Conventional | |
| Closed | $73,000 | Credit Line Revolving | |
| Closed | $300,400 | Unknown | |
| Closed | $292,000 | Stand Alone Second | |
| Closed | $38,000 | Credit Line Revolving | |
| Closed | $290,650 | No Value Available | |
| Closed | $25,000 | No Value Available |
Similar Homes in New Albany, OH
Source: Columbus and Central Ohio Regional MLS
MLS Number: 225010732
APN: 222-002658
- 6060 E Dublin Granville Rd
- 4998 Cloudberry Pass
- 7292 Halcyon Place
- 5154 Abbotsbury Ct
- 7129 Connaught Dr
- 2 Albery Loop
- 6831 Ridge Rock Dr
- 5276 Ruth Amy Ave Unit 5276
- 4945 Yantis Dr
- 6449 Herb Garden Ct
- 5432 Metzger Crescent Unit 903
- 6785 Rolfe Ave
- 5450 Metzger Crescent Unit 804
- 6920 Clivdon Mews
- 6897 Rothwell St
- 7474 King George Dr
- 6448 Gossamer Ct
- 5624 Apothecary Way
- 7533 King George Dr
- 10 Keswick Commons Unit 10
