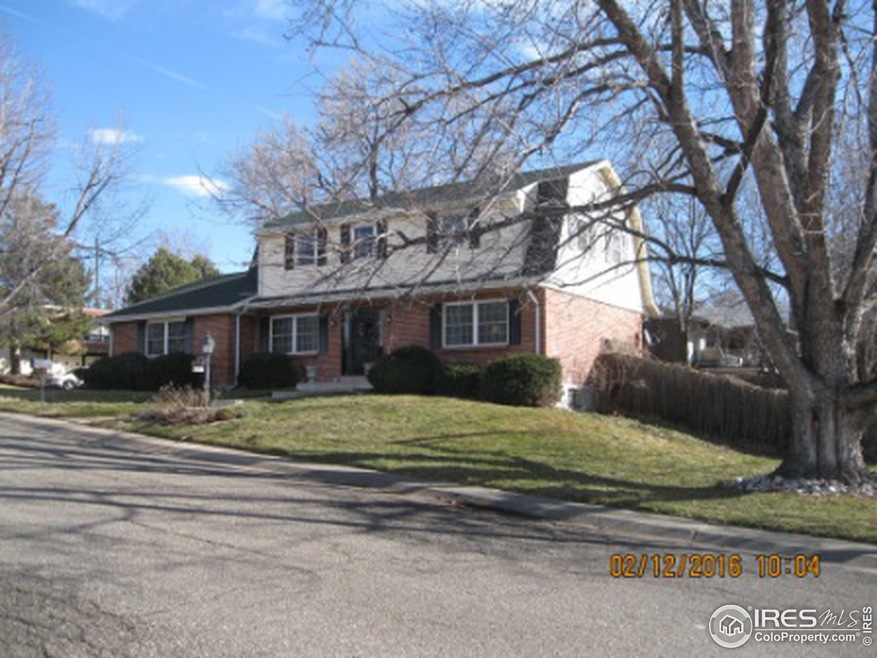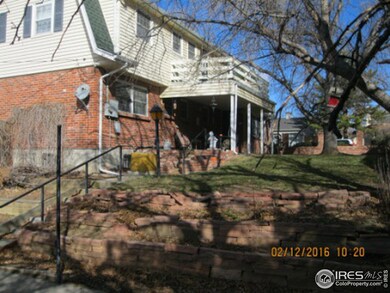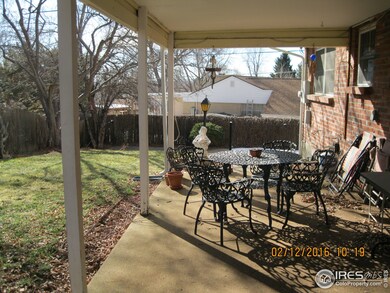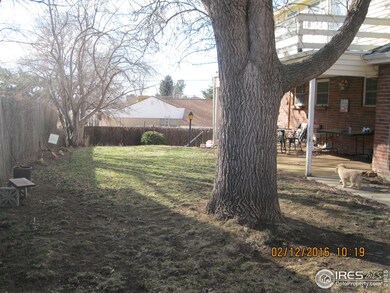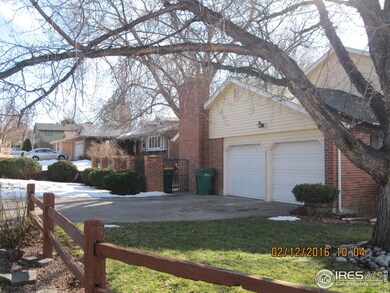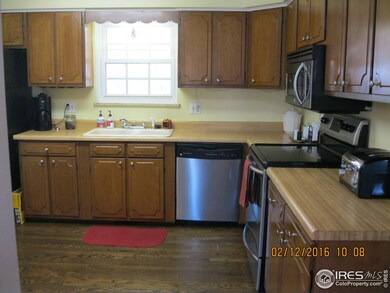7078 Parfet Ct Arvada, CO 80004
Northwest Arvada NeighborhoodHighlights
- Colonial Architecture
- No HOA
- Eat-In Kitchen
- Wood Flooring
- 2 Car Attached Garage
- Double Pane Windows
About This Home
As of March 2016Beautiful Colonial two story home on a corner lot in a quiet, well established neighborhood with lots of trees.Spacious country kitchen,large formal living room, separate dining room, cozy family room with gas fireplace.Covered backyard patio,large yard w/separate court for entertaining. Finished basement w/pool table included, wet bar, ample storage room with radon mitigation system. Wood floors,stainless appliances.Vinyl windows.Convenient access to major roads.Agent related to seller.
Last Agent to Sell the Property
John Johnston
Brokers Guild Homes

Last Buyer's Agent
Non-IRES Agent
Non-IRES
Home Details
Home Type
- Single Family
Est. Annual Taxes
- $2,008
Year Built
- Built in 1967
Lot Details
- 9,562 Sq Ft Lot
- North Facing Home
- Wood Fence
- Level Lot
- Sprinkler System
Parking
- 2 Car Attached Garage
Home Design
- Colonial Architecture
- Brick Veneer
- Composition Roof
Interior Spaces
- 2,872 Sq Ft Home
- 2-Story Property
- Self Contained Fireplace Unit Or Insert
- Gas Fireplace
- Double Pane Windows
- Window Treatments
- Family Room
- Dining Room
- Recreation Room with Fireplace
- Finished Basement
Kitchen
- Eat-In Kitchen
- Electric Oven or Range
- Microwave
- Dishwasher
- Disposal
Flooring
- Wood
- Carpet
Bedrooms and Bathrooms
- 4 Bedrooms
Laundry
- Dryer
- Washer
Home Security
- Radon Detector
- Storm Doors
Outdoor Features
- Patio
- Exterior Lighting
Schools
- Campbell Elementary School
- Oberon Jr Middle School
- Arvada West High School
Utilities
- Forced Air Heating and Cooling System
- High Speed Internet
- Cable TV Available
Community Details
- No Home Owners Association
- Maplewood Estates Subdivision
Listing and Financial Details
- Assessor Parcel Number 067271
Map
Home Values in the Area
Average Home Value in this Area
Property History
| Date | Event | Price | Change | Sq Ft Price |
|---|---|---|---|---|
| 04/23/2025 04/23/25 | Price Changed | $790,000 | -3.1% | $259 / Sq Ft |
| 04/02/2025 04/02/25 | Price Changed | $815,000 | -1.2% | $267 / Sq Ft |
| 03/27/2025 03/27/25 | For Sale | $825,000 | +117.7% | $270 / Sq Ft |
| 01/28/2019 01/28/19 | Off Market | $379,000 | -- | -- |
| 03/24/2016 03/24/16 | Sold | $379,000 | 0.0% | $132 / Sq Ft |
| 02/23/2016 02/23/16 | Pending | -- | -- | -- |
| 02/11/2016 02/11/16 | For Sale | $379,000 | -- | $132 / Sq Ft |
Tax History
| Year | Tax Paid | Tax Assessment Tax Assessment Total Assessment is a certain percentage of the fair market value that is determined by local assessors to be the total taxable value of land and additions on the property. | Land | Improvement |
|---|---|---|---|---|
| 2024 | $3,853 | $39,719 | $16,140 | $23,579 |
| 2023 | $3,853 | $39,719 | $16,140 | $23,579 |
| 2022 | $3,153 | $32,196 | $12,838 | $19,358 |
| 2021 | $3,205 | $33,123 | $13,208 | $19,915 |
| 2020 | $3,071 | $31,820 | $11,746 | $20,074 |
| 2019 | $3,029 | $31,820 | $11,746 | $20,074 |
| 2018 | $2,869 | $29,302 | $6,724 | $22,578 |
| 2017 | $2,626 | $29,302 | $6,724 | $22,578 |
| 2016 | $2,281 | $23,973 | $6,580 | $17,393 |
| 2015 | $2,008 | $23,973 | $6,580 | $17,393 |
| 2014 | $2,008 | $19,836 | $5,158 | $14,678 |
Mortgage History
| Date | Status | Loan Amount | Loan Type |
|---|---|---|---|
| Open | $139,607 | Credit Line Revolving | |
| Closed | $85,650 | Future Advance Clause Open End Mortgage | |
| Open | $345,500 | New Conventional | |
| Closed | $372,135 | FHA | |
| Previous Owner | $309,500 | New Conventional | |
| Previous Owner | $219,675 | Purchase Money Mortgage | |
| Previous Owner | $200,000 | Credit Line Revolving | |
| Previous Owner | $85,100 | Unknown |
Deed History
| Date | Type | Sale Price | Title Company |
|---|---|---|---|
| Warranty Deed | $379,000 | Chicago Title | |
| Warranty Deed | $292,900 | Chicago Title Co | |
| Interfamily Deed Transfer | -- | -- | |
| Interfamily Deed Transfer | -- | -- | |
| Interfamily Deed Transfer | -- | -- | |
| Interfamily Deed Transfer | -- | -- |
Source: IRES MLS
MLS Number: 783482
APN: 39-042-02-001
- 6980 Oak St
- 7075 Routt St
- 7080 Simms St Unit 105
- 6905 Nelson St
- 6894 Nelson St
- 11348 W 68th Way
- 10101 W 72nd Ave
- 6779 Pierson Ct
- 14420 W 67th Ave
- 11744 W 71st Place
- 11542 W 67th Way
- 11666 W 74th Way
- 10751 W 66th Ave
- 10253 W 68th Way
- 10395 W 74th Place
- 10106 W 69th Place
- 11964 W 71st Place
- 7631 Oak St
- 11029 W 65th Way
- 11270 W 66th Place
