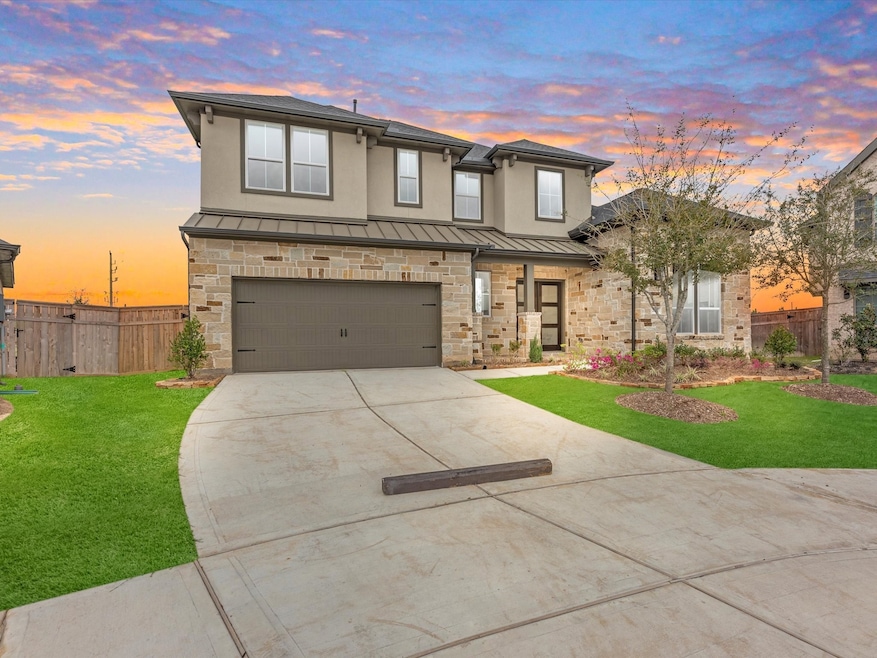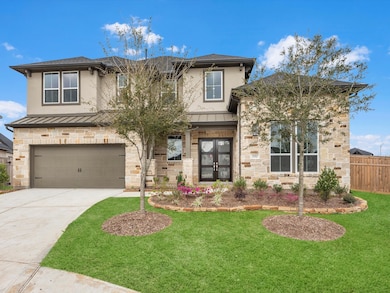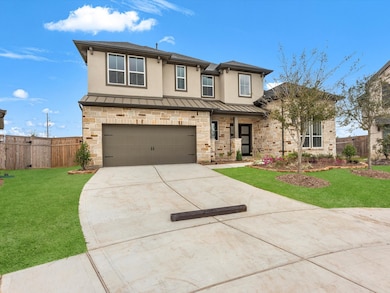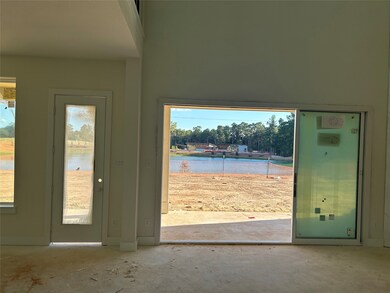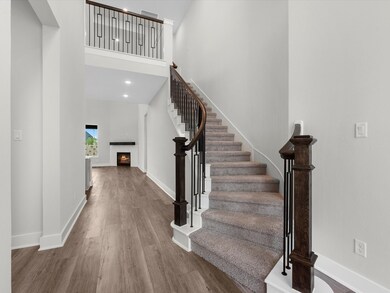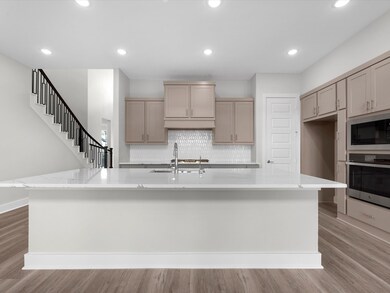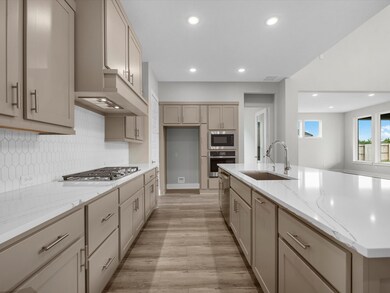
7079 N Lake Clopton Dr Montgomery, TX 77316
Estimated payment $5,040/month
Highlights
- Home Theater
- Under Construction
- Green Roof
- Keenan Elementary School Rated A
- Lake View
- Deck
About This Home
The Windsor floorplan - This beautiful two-story plan has 5 bedrooms, 4 baths with a 3-car tandem garage. This
plan includes a 2-story ceiling in foyer, casual dining open to family room and kitchen, his
and her walk-in closets at primary bathroom, gameroom and a covered patio. Options:
Media room, extended covered patio, glass sliders at family room, glass sliders at casual
dining, electric fireplace, beams at primary suite, beams at gameroom, beams at casual
dining, double entry doors, free standing tub, 1-car garage extension, 1-car garage
extension with study, study from garage.
Home Details
Home Type
- Single Family
Year Built
- Built in 2025 | Under Construction
Lot Details
- 10,850 Sq Ft Lot
- Back Yard Fenced
HOA Fees
- $92 Monthly HOA Fees
Parking
- 3 Car Attached Garage
Home Design
- Traditional Architecture
- Brick Exterior Construction
- Slab Foundation
- Composition Roof
- Radiant Barrier
Interior Spaces
- 4,001 Sq Ft Home
- 2-Story Property
- High Ceiling
- Gas Fireplace
- Family Room Off Kitchen
- Home Theater
- Home Office
- Game Room
- Lake Views
- Washer and Gas Dryer Hookup
Kitchen
- Breakfast Bar
- Walk-In Pantry
- Gas Cooktop
- Microwave
- Dishwasher
- Quartz Countertops
- Disposal
Flooring
- Carpet
- Tile
Bedrooms and Bathrooms
- 5 Bedrooms
- 4 Full Bathrooms
- Double Vanity
- Soaking Tub
- Separate Shower
Home Security
- Security System Owned
- Fire and Smoke Detector
Eco-Friendly Details
- Green Roof
- Energy-Efficient Windows with Low Emissivity
- Energy-Efficient HVAC
Outdoor Features
- Deck
- Covered patio or porch
Schools
- Keenan Elementary School
- Oak Hill Junior High School
- Lake Creek High School
Utilities
- Central Heating and Cooling System
- Heating System Uses Gas
Listing and Financial Details
- Seller Concessions Offered
Community Details
Overview
- Built by Tri Pointe Homes
- Clopton Farms Subdivision
Recreation
- Community Pool
Map
Home Values in the Area
Average Home Value in this Area
Property History
| Date | Event | Price | Change | Sq Ft Price |
|---|---|---|---|---|
| 03/19/2025 03/19/25 | Price Changed | $751,804 | -3.8% | $188 / Sq Ft |
| 01/15/2025 01/15/25 | For Sale | $781,805 | -- | $195 / Sq Ft |
Similar Homes in Montgomery, TX
Source: Houston Association of REALTORS®
MLS Number: 58167938
- 7083 N Lake Clopton Dr
- 14685 Hereford Grove Ln
- 7098 N Lake Clopton Dr
- 14694 Hereford Grove Ln
- 14698 Hereford Grove Ln
- 14690 Hereford Grove Ln
- 14677 Hereford Grove Ln
- 7113 Simmental Ct
- 14678 Hereford Grove Ln
- 14674 Hereford Grove Ln
- 14670 Hereford Grove Ln
- 7116 Simmental Ct
- 14682 Hereford Grove Ln
- 14840 Shorthorn Run Ln
- 14836 Shorthorn Run Ln
- 14832 Shorthorn Run Ln
- 14828 Shorthorn Run Ln
- 7075 N Lake Clopton Dr
- 7071 N Lake Clopton Dr
- 7067 N Lake Clopton Dr
