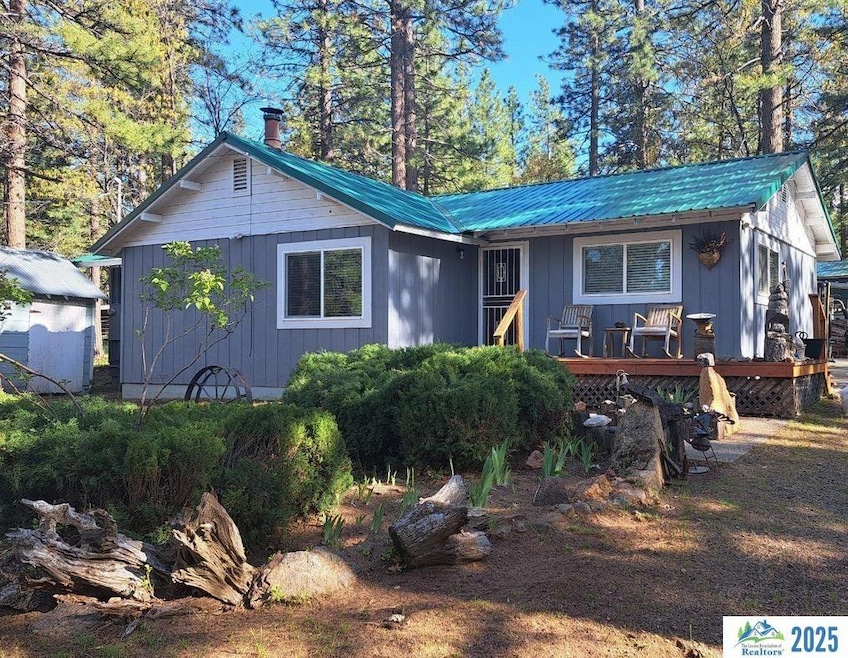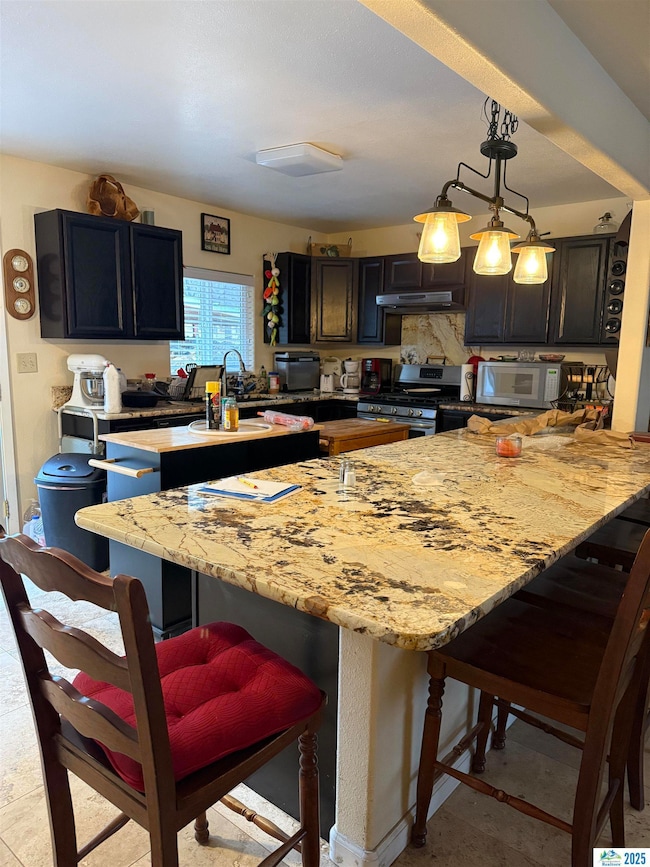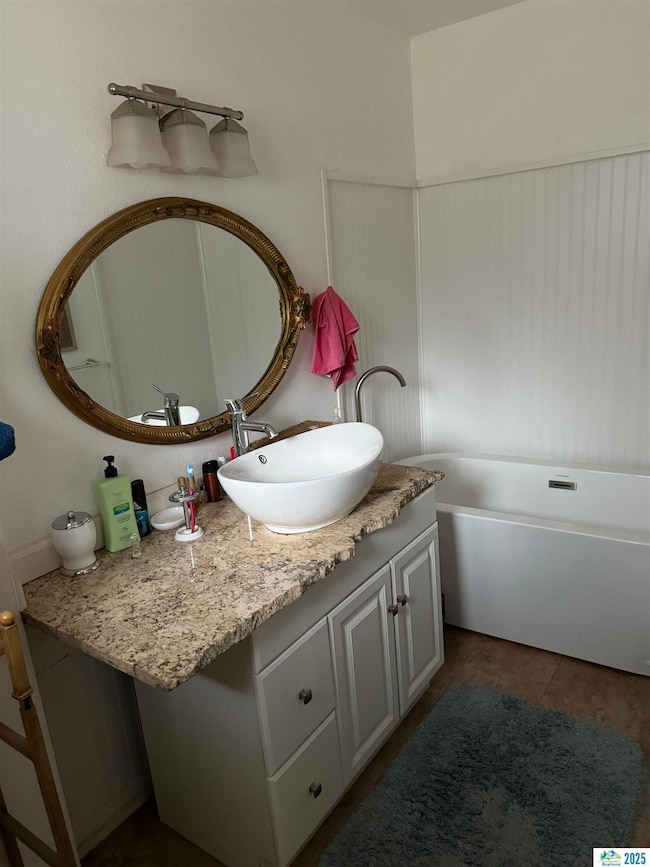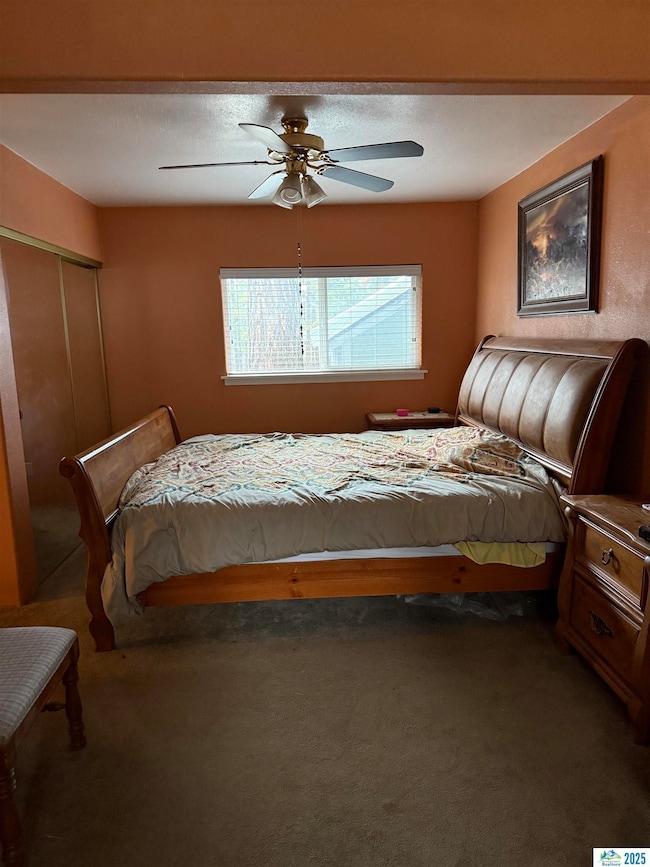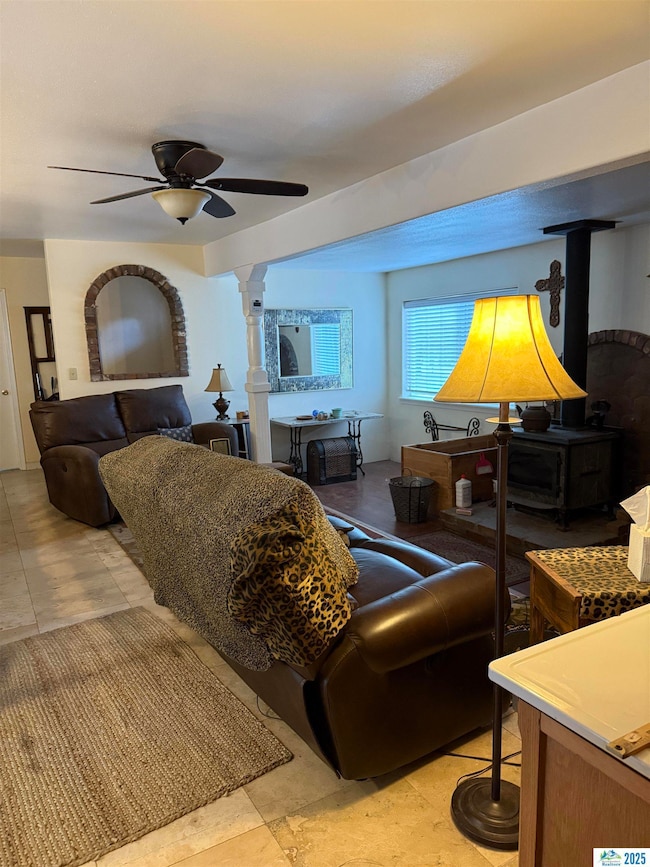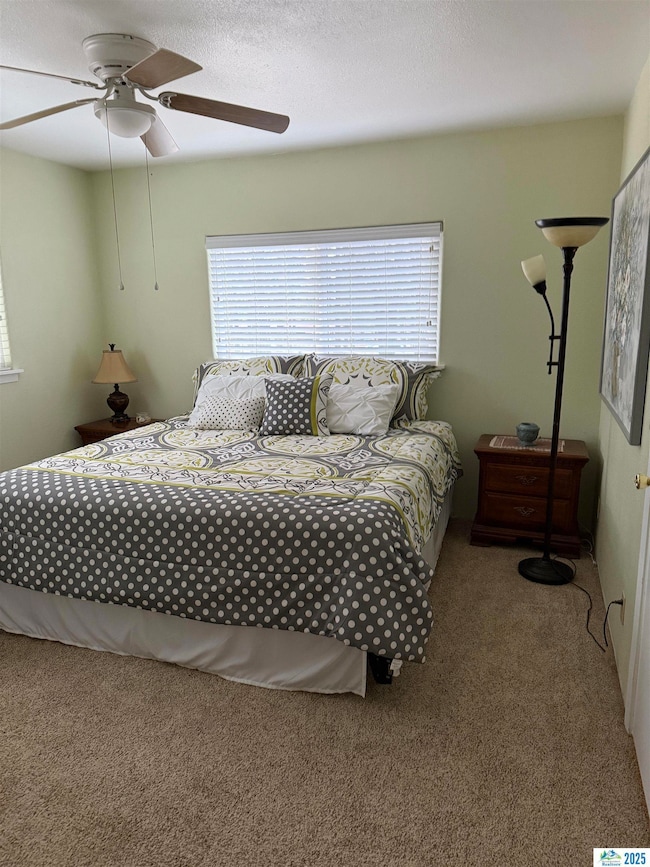
708-460 Pine St Janesville, CA 96114
Highlights
- Guest House
- RV Access or Parking
- Deck
- Horses Allowed On Property
- Pine Trees
- Secondary Bathroom Jetted Tub
About This Home
As of April 2025Tucked away in a quiet, peaceful spot, this amazing property has everything you need for comfort, space, and functionality. The main home is a beautifully updated 2-bedroom, 2-bathroom house, fully remodeled in 2017. Updates include a metal roof, new windows, and an improved septic system. Inside, the home feels warm and welcoming with a wood stove, propane wall heater, and a new mini-split system to keep you comfortable all year. The kitchen comes with all appliances and features a stylish Terrazzo stone floor. Both bedrooms are cozy with soft carpet. Outside, there’s a covered 2-car carport and a fenced backyard—perfect for pets. An 18x50 RV carport gives plenty of space for large vehicles. The fully furnished guest house is great for visitors or rental income. It includes a bed, walk-in closet, kitchen, and full bathroom. Need space to work or store tools? The 30x50 workshop is perfect. It has a cement floor, two drive-in doors, a man door, six skylights, and 110/220 power. It also comes with a 10,000-pound car lift and tools—great for any kind of project.
Home Details
Home Type
- Single Family
Est. Annual Taxes
- $1,130
Year Built
- Built in 1960
Lot Details
- 2 Acre Lot
- Cul-De-Sac
- Property is Fully Fenced
- Paved or Partially Paved Lot
- Lot Has A Rolling Slope
- Pine Trees
- Wooded Lot
- Property is zoned A-2 B-4
Home Design
- Frame Construction
- Metal Roof
- Concrete Perimeter Foundation
- HardiePlank Type
Interior Spaces
- 1,268 Sq Ft Home
- 1-Story Property
- Ceiling Fan
- Fireplace
- Double Pane Windows
- Vinyl Clad Windows
- Window Treatments
- Great Room
- Dining Area
- Fire and Smoke Detector
Kitchen
- Electric Oven
- Gas Range
- Microwave
- Dishwasher
- Disposal
Flooring
- Carpet
- Tile
Bedrooms and Bathrooms
- 2 Bedrooms
- 2 Bathrooms
- Secondary Bathroom Jetted Tub
Laundry
- Laundry Room
- Washer and Dryer Hookup
Parking
- 6 Car Garage
- Workshop in Garage
- RV Access or Parking
Outdoor Features
- Deck
- Covered patio or porch
- Shed
- Outbuilding
Utilities
- Cooling System Mounted To A Wall/Window
- Heating System Powered By Owned Propane
- Private Company Owned Well
- Electric Water Heater
Additional Features
- Guest House
- Horses Allowed On Property
Community Details
- Shops
Listing and Financial Details
- Assessor Parcel Number 129-060-005-000
Map
Home Values in the Area
Average Home Value in this Area
Property History
| Date | Event | Price | Change | Sq Ft Price |
|---|---|---|---|---|
| 04/18/2025 04/18/25 | Sold | $325,000 | -7.1% | $256 / Sq Ft |
| 03/14/2025 03/14/25 | Pending | -- | -- | -- |
| 02/01/2025 02/01/25 | For Sale | $350,000 | +600.0% | $276 / Sq Ft |
| 03/10/2014 03/10/14 | Sold | $50,000 | -60.0% | $40 / Sq Ft |
| 02/25/2014 02/25/14 | Pending | -- | -- | -- |
| 06/21/2013 06/21/13 | For Sale | $125,000 | -- | $99 / Sq Ft |
Tax History
| Year | Tax Paid | Tax Assessment Tax Assessment Total Assessment is a certain percentage of the fair market value that is determined by local assessors to be the total taxable value of land and additions on the property. | Land | Improvement |
|---|---|---|---|---|
| 2024 | $1,130 | $106,952 | $40,858 | $66,094 |
| 2023 | $1,109 | $104,856 | $40,057 | $64,799 |
| 2022 | $1,088 | $102,801 | $39,272 | $63,529 |
| 2021 | $1,097 | $100,786 | $38,502 | $62,284 |
| 2020 | $1,073 | $99,754 | $38,108 | $61,646 |
| 2019 | $1,069 | $97,799 | $37,361 | $60,438 |
| 2018 | $1,052 | $95,882 | $36,629 | $59,253 |
| 2017 | $1,053 | $94,003 | $35,911 | $58,092 |
| 2016 | $1,039 | $92,160 | $35,207 | $56,953 |
| 2015 | $1,021 | $90,777 | $34,679 | $56,098 |
| 2014 | $1,008 | $89,403 | $34,154 | $55,249 |
Mortgage History
| Date | Status | Loan Amount | Loan Type |
|---|---|---|---|
| Previous Owner | $111,200 | New Conventional | |
| Previous Owner | $224,116 | FHA | |
| Previous Owner | $30,000 | Credit Line Revolving | |
| Previous Owner | $175,000 | Stand Alone Refi Refinance Of Original Loan | |
| Previous Owner | $144,000 | Purchase Money Mortgage | |
| Closed | $10,500 | No Value Available |
Deed History
| Date | Type | Sale Price | Title Company |
|---|---|---|---|
| Quit Claim Deed | -- | -- | |
| Grant Deed | -- | Chicago Title | |
| Grant Deed | -- | None Available | |
| Trustee Deed | $241,894 | Accommodation | |
| Interfamily Deed Transfer | -- | Cal Sierra Title Company | |
| Grant Deed | $150,000 | Chicago Title Co |
Similar Homes in Janesville, CA
Source: Lassen Association of REALTORS®
MLS Number: 202500211
APN: 129-060-005-000
- 463-505 Raines Rd
- 464-055 Christie St
- 708-080 Woodpecker Ln
- 702-905 Baxter Creek Rd
- 463-050 Lower Christie St
- 709-775 Pine St
- 464030 Main St
- 0 Church St Unit 202200234
- 463-375 Mountain Way
- 710038 Rio Dosa Dr
- 465-577 Elysian Creek
- 461-545 Bovee
- 461-255 Janesville Grade
- 462-850 Check Ln
- 462-315 Jackpot Ln
- 462-460 Check Ln
- 129-210-43 Redwine Ln
- 463-265 Main St
- 461-750 Janesville Grade
- 00 Sunnyside Rd
