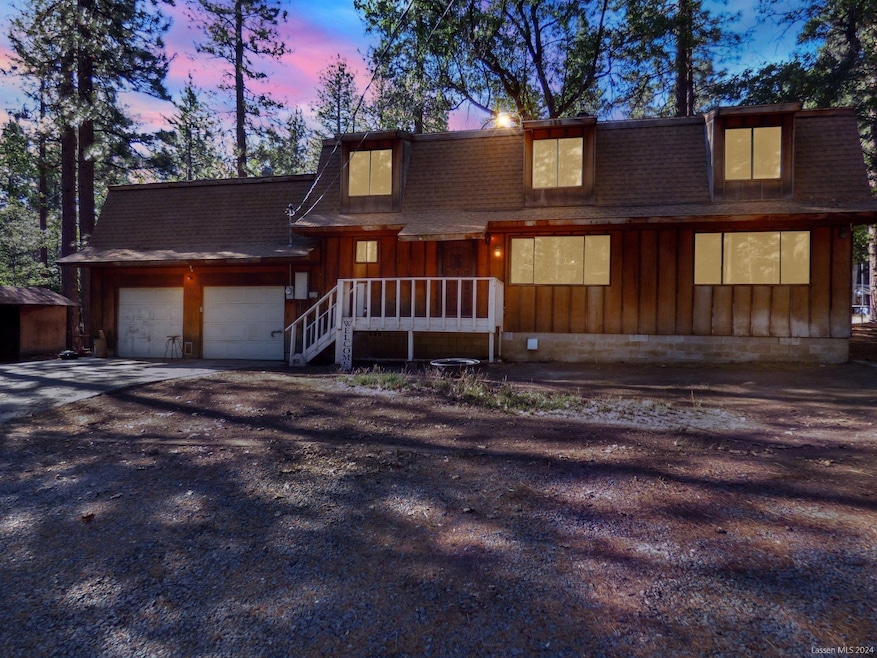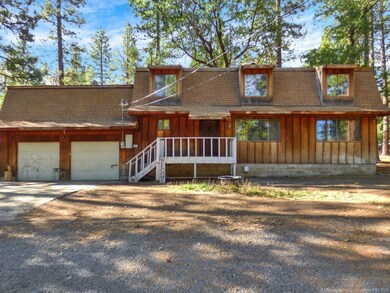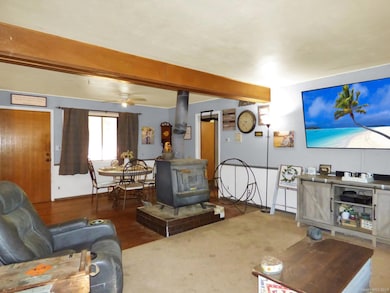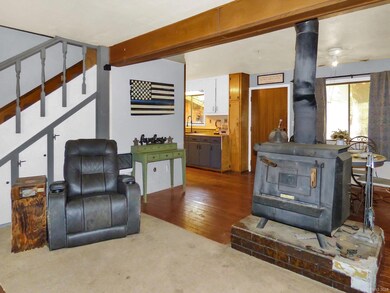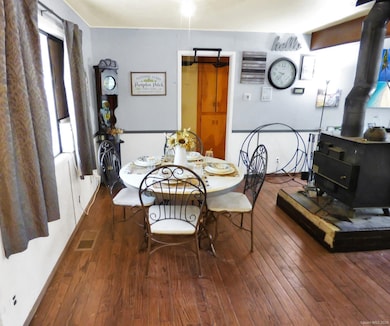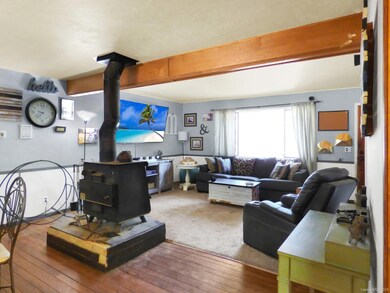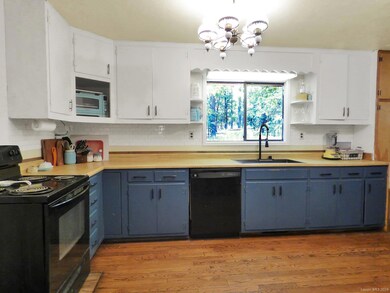
708-790 Pine St Janesville, CA 96114
Highlights
- RV Access or Parking
- Pine Trees
- Wood Burning Stove
- 5.7 Acre Lot
- Deck
- Wood Flooring
About This Home
As of April 2025Two homes and two parcels for the price of one! The primary home is a 3 bdrm. 2 bath with several bonus rooms with the potential for several uses. The second home is a 2 bdrm. 1 bath and is currently rented. The two homes total 3,338 sq. ft. on two parcels totaling 5.7 acres. The primary home is spacious with a large living room and kitchen. There is plenty of storage with the walk through pantry and all the nooks and crannies provide even more storage. The owner's bedroom is good size and is located on the first story. Upstairs you will find the play room that also works as a family room, two bedrooms, a bathroom and a guest room that doubles as an office. This unique floor plan allows for many potential uses of the space. In addition to the two car garage, there are two storage rooms attached to the garage and a detached shed. The two homes are nestled into your own little forest of oak and pine. In high water years, there is a seasonal creek. There is an abundance of opportunities with this great property.
Home Details
Home Type
- Single Family
Est. Annual Taxes
- $1,980
Year Built
- Built in 1981
Lot Details
- 5.7 Acre Lot
- Paved or Partially Paved Lot
- Pine Trees
- Wooded Lot
- Garden
- Property is zoned A2B4
Home Design
- Composition Roof
- Wood Siding
- Concrete Perimeter Foundation
Interior Spaces
- 3,338 Sq Ft Home
- 2-Story Property
- Ceiling Fan
- Wood Burning Stove
- Double Pane Windows
- Aluminum Window Frames
- Family Room
- Living Room with Fireplace
- Dining Area
- Laundry Room
Kitchen
- Walk-In Pantry
- Electric Oven
- Electric Range
- Dishwasher
- Disposal
Flooring
- Wood
- Carpet
- Tile
Bedrooms and Bathrooms
- 5 Bedrooms
- 3 Bathrooms
Parking
- 2 Car Attached Garage
- Garage Door Opener
- RV Access or Parking
Outdoor Features
- Deck
- Shed
- Outbuilding
Utilities
- Cooling System Mounted To A Wall/Window
- Heating System Uses Wood
- Heating System Powered By Owned Propane
- Private Company Owned Well
- Electric Water Heater
- Septic System
Listing and Financial Details
- Assessor Parcel Number 129-470-010 & 129-470-019
Map
Home Values in the Area
Average Home Value in this Area
Property History
| Date | Event | Price | Change | Sq Ft Price |
|---|---|---|---|---|
| 04/04/2025 04/04/25 | Sold | $269,000 | 0.0% | $81 / Sq Ft |
| 03/03/2025 03/03/25 | Pending | -- | -- | -- |
| 01/06/2025 01/06/25 | Price Changed | $269,000 | -3.6% | $81 / Sq Ft |
| 11/15/2024 11/15/24 | Price Changed | $279,000 | -3.5% | $84 / Sq Ft |
| 10/22/2024 10/22/24 | Price Changed | $289,000 | -3.6% | $87 / Sq Ft |
| 09/14/2024 09/14/24 | For Sale | $299,900 | +92.2% | $90 / Sq Ft |
| 05/29/2014 05/29/14 | Sold | $156,000 | -37.6% | $50 / Sq Ft |
| 03/13/2014 03/13/14 | Pending | -- | -- | -- |
| 03/05/2013 03/05/13 | For Sale | $250,000 | -- | $81 / Sq Ft |
Tax History
| Year | Tax Paid | Tax Assessment Tax Assessment Total Assessment is a certain percentage of the fair market value that is determined by local assessors to be the total taxable value of land and additions on the property. | Land | Improvement |
|---|---|---|---|---|
| 2024 | $1,980 | $199,003 | $59,056 | $139,947 |
| 2023 | $1,941 | $195,102 | $57,899 | $137,203 |
| 2022 | $1,903 | $191,277 | $56,764 | $134,513 |
| 2021 | $1,917 | $187,527 | $55,651 | $131,876 |
| 2020 | $1,873 | $185,605 | $55,081 | $130,524 |
| 2019 | $1,866 | $181,966 | $54,001 | $127,965 |
| 2018 | $1,833 | $178,399 | $52,943 | $125,456 |
| 2017 | $1,840 | $174,902 | $51,905 | $122,997 |
| 2016 | $1,933 | $187,948 | $51,776 | $136,172 |
| 2015 | $1,897 | $185,126 | $50,999 | $134,127 |
| 2014 | $2,273 | $214,249 | $105,557 | $108,692 |
Deed History
| Date | Type | Sale Price | Title Company |
|---|---|---|---|
| Affidavit Of Death Of Life Tenant | -- | None Available | |
| Interfamily Deed Transfer | -- | None Available | |
| Grant Deed | $156,000 | Chicago Title Co |
Similar Homes in Janesville, CA
Source: Lassen Association of REALTORS®
MLS Number: 202400450
APN: 129-470-010-000
- 464-055 Christie St
- 463-505 Raines Rd
- 709-775 Pine St
- 708-080 Woodpecker Ln
- 464030 Main St
- 0 Church St Unit 202200234
- 463-050 Lower Christie St
- 702-905 Baxter Creek Rd
- 463-375 Mountain Way
- 710038 Rio Dosa Dr
- 462-850 Check Ln
- 461-545 Bovee
- 461-255 Janesville Grade
- 462-460 Check Ln
- 463-265 Main St
- 462-315 Jackpot Ln
- 129-210-43 Redwine Ln
- 00 Sunnyside Rd
- 461-750 Janesville Grade
- 462-445 Janesville Grade
