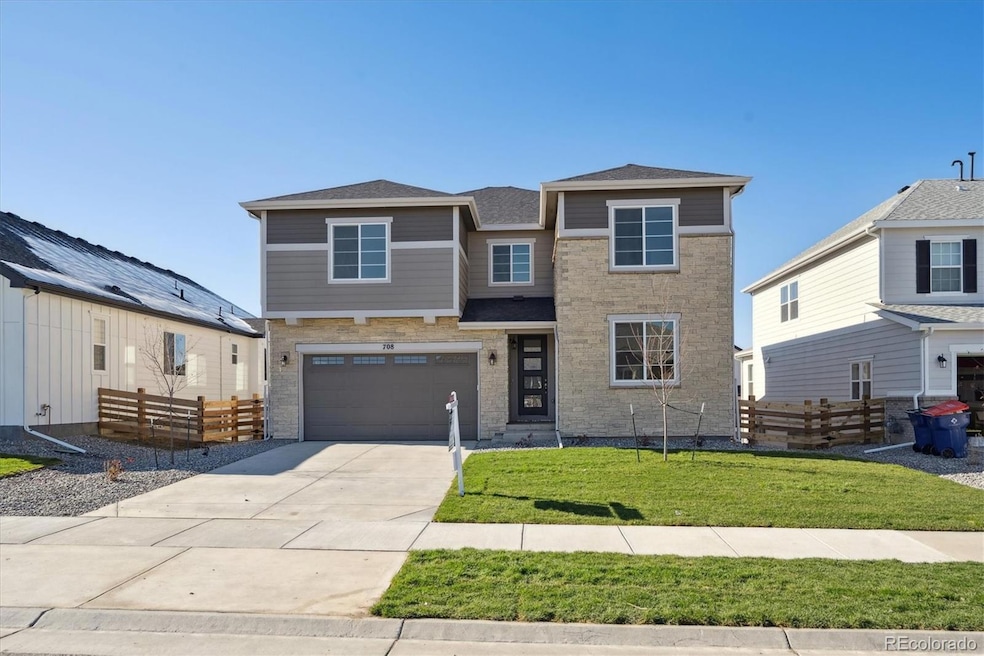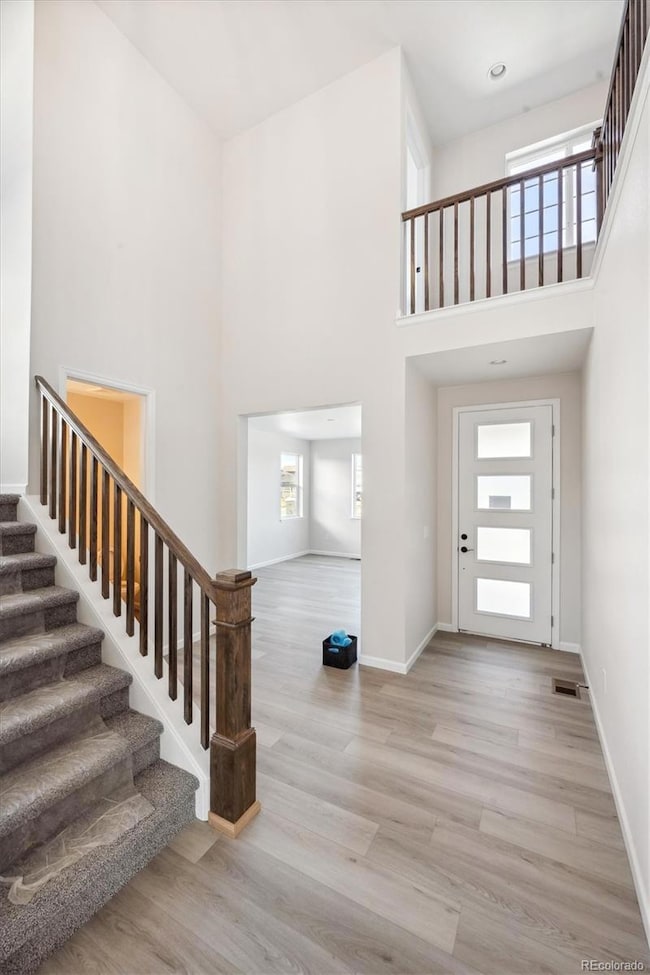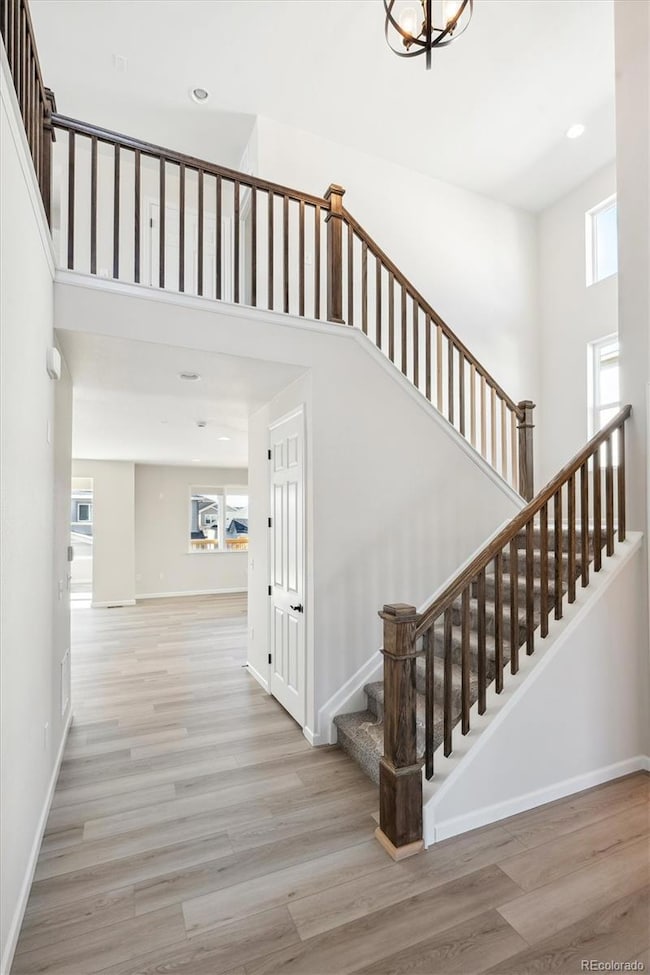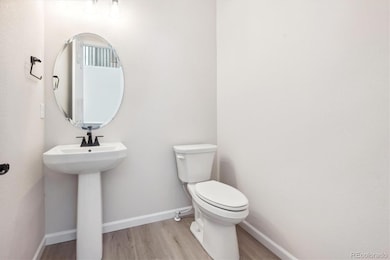
Highlights
- Fitness Center
- Located in a master-planned community
- Open Floorplan
- Erie Elementary School Rated A
- Primary Bedroom Suite
- Clubhouse
About This Home
As of March 2025**!!MOVE-IN READY!!**SPECIAL FINANCING AVAILABLE**This Coronado is waiting to impress with two stories of smartly inspired living spaces and designer finishes throughout. The main floor provides ample room for dining and entertaining while offering a spacious study and powder room off the entry. The great room welcomes you to relax near the fireplace and flows into the gourmet kitchen that features a quartz center island, a spacious walk-in pantry and stainless steel appliances. A connected sunroom offers additional seating space and offers access to the covered patio. Retreat upstairs to find two secondary bedrooms, both with walk-in closets and a shared bath, that make perfect accommodations for family or guests. The laundry room and a comfortable loft rest outside the primary suite that showcases a private deluxe bath and spacious walk-in closet. If that wasn't enough, this home includes a finished basement that boasts a wide-open rec room, an additional bedroom and a shared bath.
Last Agent to Sell the Property
Richmond Realty Inc Brokerage Phone: 303-850-5757 License #100056314
Home Details
Home Type
- Single Family
Year Built
- Built in 2024 | Under Construction
Lot Details
- 6,098 Sq Ft Lot
- East Facing Home
- Landscaped
- Front Yard Sprinklers
HOA Fees
- $96 Monthly HOA Fees
Parking
- 2 Car Attached Garage
Home Design
- Slab Foundation
- Frame Construction
- Architectural Shingle Roof
- Composition Roof
- Radon Mitigation System
Interior Spaces
- 2-Story Property
- Open Floorplan
- Gas Fireplace
- Double Pane Windows
- Mud Room
- Great Room with Fireplace
- Home Office
- Loft
- Bonus Room
- Sun or Florida Room
- Laundry Room
Kitchen
- Eat-In Kitchen
- Oven
- Cooktop with Range Hood
- Microwave
- Dishwasher
- Kitchen Island
- Quartz Countertops
- Disposal
Flooring
- Carpet
- Vinyl
Bedrooms and Bathrooms
- 4 Bedrooms
- Primary Bedroom Suite
- Walk-In Closet
Finished Basement
- Sump Pump
- Bedroom in Basement
- 1 Bedroom in Basement
Schools
- Soaring Heights Elementary And Middle School
- Erie High School
Additional Features
- Covered patio or porch
- Forced Air Heating and Cooling System
Listing and Financial Details
- Assessor Parcel Number 146717189022
Community Details
Overview
- Association fees include ground maintenance, recycling, trash
- Colliers Hill Master Association, Phone Number (303) 224-0004
- Built by Richmond American Homes
- Colliers Hill Subdivision, Coronado / E Floorplan
- Located in a master-planned community
Amenities
- Clubhouse
Recreation
- Fitness Center
- Community Pool
Map
Home Values in the Area
Average Home Value in this Area
Property History
| Date | Event | Price | Change | Sq Ft Price |
|---|---|---|---|---|
| 03/28/2025 03/28/25 | Sold | $799,950 | -1.2% | $196 / Sq Ft |
| 02/26/2025 02/26/25 | Pending | -- | -- | -- |
| 02/24/2025 02/24/25 | Price Changed | $809,950 | -1.2% | $198 / Sq Ft |
| 02/14/2025 02/14/25 | Price Changed | $819,950 | -3.0% | $201 / Sq Ft |
| 02/03/2025 02/03/25 | Price Changed | $844,950 | +0.6% | $207 / Sq Ft |
| 01/29/2025 01/29/25 | Price Changed | $839,950 | -2.0% | $206 / Sq Ft |
| 01/02/2025 01/02/25 | Price Changed | $856,950 | +2.6% | $210 / Sq Ft |
| 12/13/2024 12/13/24 | Price Changed | $834,950 | -1.2% | $204 / Sq Ft |
| 11/18/2024 11/18/24 | Price Changed | $844,950 | +0.6% | $207 / Sq Ft |
| 11/08/2024 11/08/24 | Price Changed | $839,950 | -1.2% | $206 / Sq Ft |
| 11/04/2024 11/04/24 | Price Changed | $849,950 | -0.5% | $208 / Sq Ft |
| 11/01/2024 11/01/24 | Price Changed | $853,950 | +1.1% | $209 / Sq Ft |
| 10/25/2024 10/25/24 | Price Changed | $844,950 | -1.2% | $207 / Sq Ft |
| 10/07/2024 10/07/24 | Price Changed | $854,950 | -2.2% | $209 / Sq Ft |
| 08/26/2024 08/26/24 | Price Changed | $873,950 | +0.1% | $214 / Sq Ft |
| 08/20/2024 08/20/24 | Price Changed | $872,950 | +0.6% | $214 / Sq Ft |
| 07/22/2024 07/22/24 | Price Changed | $867,950 | -2.3% | $212 / Sq Ft |
| 07/01/2024 07/01/24 | Price Changed | $887,950 | +0.3% | $217 / Sq Ft |
| 04/05/2024 04/05/24 | For Sale | $884,950 | -- | $217 / Sq Ft |
Similar Homes in the area
Source: REcolorado®
MLS Number: 3976351
- 1331 Rock Cliff Ave
- 1291 Rock Cliff Ave
- 1300 Sienna Peak Cir
- 841 Alpine Ridge St
- 700 Split Rock Dr
- 1352 Lumber Ridge Cir
- 1351 Lumber Ridge Cir
- 1376 Lumber Ridge Cir N
- 1361 Lumber Ridge Cir
- 1371 Lumber Ridge Cir
- 1381 Lumber Ridge Cir
- 1421 Lumber Ridge Cir
- 1401 Lumber Ridge Cir
- 1411 Lumber Ridge Cir
- 1281 Rock Cliff Ave
- 1362 Rock Cliff Ave
- 1372 Rock Cliff Ave
- 833 Alpine Ridge St
- 1306 Sienna Peak Cir
- 1324 Sienna Peak Cir






