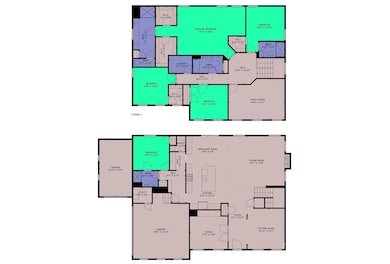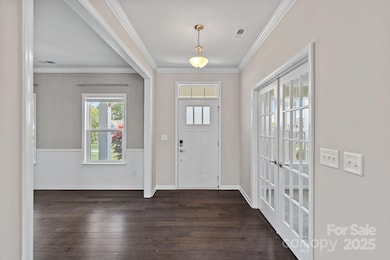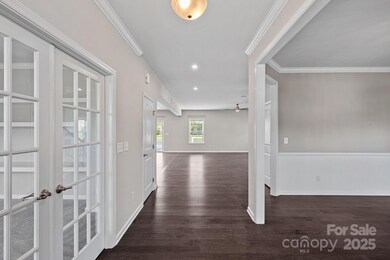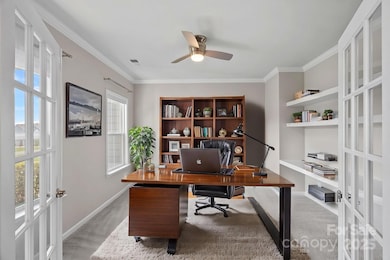
708 Brookmeade Dr Waxhaw, NC 28173
Estimated payment $5,854/month
Highlights
- Open Floorplan
- Deck
- Traditional Architecture
- New Town Elementary School Rated A
- Wooded Lot
- Wood Flooring
About This Home
Live, entertain, & unwind in this beautifully updated 5BR/4BA home w/3-car garage & pool in the sought-after Brookmeade community, w/top-rated Union County schools. This rare gem offers the perfect blend of function & fun, complete w/a stunning custom pool, professionally landscaped fenced backyard oasis, oversized deck, & firepit. Step inside to fresh interior paint & thoughtfully designed layout that's ideal for both everyday living & entertaining. Main level, enjoy a chef’s kitchen w/gas cooktop, double oven, large island, ample counter space, walk-in pantry, & SS appliances, guest suite w/full bath, office w/ French doors, dining room, living room w/gas fireplace, breakfast nook, & drop zone. Upstairs boasts a luxurious primary suite w/dual sinks, dual walk-in closets & oversized shower, plus 3 more bedrooms & 2 full baths, bonus room, & laundry. Close to shopping, dining, & more. This turnkey home truly has it all. Start living your best life & make this summer unforgettable!
Listing Agent
Keller Williams South Park Brokerage Email: bmcgowan@kw.com License #283888

Home Details
Home Type
- Single Family
Est. Annual Taxes
- $3,258
Year Built
- Built in 2018
Lot Details
- Lot Dimensions are 125x328x125x328
- Back Yard Fenced
- Irrigation
- Wooded Lot
- Property is zoned AL8
HOA Fees
- $48 Monthly HOA Fees
Parking
- 3 Car Attached Garage
- Front Facing Garage
- Garage Door Opener
- Driveway
Home Design
- Traditional Architecture
- Stone Veneer
Interior Spaces
- 2-Story Property
- Open Floorplan
- Sound System
- Built-In Features
- Insulated Windows
- Mud Room
- Entrance Foyer
- Living Room with Fireplace
- Crawl Space
- Pull Down Stairs to Attic
- Home Security System
- Electric Dryer Hookup
Kitchen
- Breakfast Bar
- Double Self-Cleaning Oven
- Gas Cooktop
- Microwave
- Dishwasher
- Kitchen Island
- Disposal
Flooring
- Wood
- Tile
Bedrooms and Bathrooms
- Walk-In Closet
- 4 Full Bathrooms
Outdoor Features
- Deck
- Covered patio or porch
Schools
- New Town Elementary School
- Cuthbertson Middle School
- Cuthbertson High School
Utilities
- Forced Air Zoned Heating and Cooling System
- Vented Exhaust Fan
- Heating System Uses Natural Gas
- Underground Utilities
- Tankless Water Heater
- Fiber Optics Available
- Cable TV Available
Community Details
- Brookmeade HOA Board P.O. Box 322 Waxhaw, Nc 281 Association, Phone Number (704) 644-8808
- Built by Ryan Homes
- Brookmeade Subdivision
- Mandatory home owners association
Listing and Financial Details
- Assessor Parcel Number 06-075-075
Map
Home Values in the Area
Average Home Value in this Area
Tax History
| Year | Tax Paid | Tax Assessment Tax Assessment Total Assessment is a certain percentage of the fair market value that is determined by local assessors to be the total taxable value of land and additions on the property. | Land | Improvement |
|---|---|---|---|---|
| 2024 | $3,258 | $505,600 | $137,800 | $367,800 |
| 2023 | $3,228 | $505,600 | $137,800 | $367,800 |
| 2022 | $3,228 | $505,600 | $137,800 | $367,800 |
| 2021 | $3,221 | $505,600 | $137,800 | $367,800 |
| 2020 | $3,570 | $450,900 | $123,000 | $327,900 |
| 2019 | $3,530 | $450,900 | $123,000 | $327,900 |
| 2018 | $0 | $123,000 | $123,000 | $0 |
| 2017 | $1,017 | $123,000 | $123,000 | $0 |
| 2016 | $999 | $123,000 | $123,000 | $0 |
| 2015 | -- | $123,000 | $123,000 | $0 |
Property History
| Date | Event | Price | Change | Sq Ft Price |
|---|---|---|---|---|
| 04/18/2025 04/18/25 | Pending | -- | -- | -- |
| 04/18/2025 04/18/25 | For Sale | $991,500 | -- | $257 / Sq Ft |
Deed History
| Date | Type | Sale Price | Title Company |
|---|---|---|---|
| Special Warranty Deed | $461,500 | None Available | |
| Special Warranty Deed | $274,000 | None Available |
Mortgage History
| Date | Status | Loan Amount | Loan Type |
|---|---|---|---|
| Open | $360,991 | Credit Line Revolving | |
| Closed | $361,203 | New Conventional |
Similar Homes in Waxhaw, NC
Source: Canopy MLS (Canopy Realtor® Association)
MLS Number: 4245321
APN: 06-075-075
- 1614 Crestgate Dr
- 12+/-acres New Town Rd
- 1102 High Brook Dr
- 1000 High Brook Dr
- 6114 Will Plyler Rd
- 5908 Will Plyler Rd
- 5405 Silver Creek Dr
- 6309 New Town Rd
- 1805 Palazzo Dr
- 5301 Greyfriar Ct
- 3011 Kendall Dr Unit 12
- 1317 Waynewood Dr
- 2007 Kendall Dr Unit 6
- 805 Five Leaf Ln
- 3017 Chisholm Ct
- 00 Billy Howey Rd
- 835 Yucatan Dr
- 514 Billy Howey Rd
- 1518 Billy Howey Rd Unit 6
- 706 Springwood Dr Unit 14






