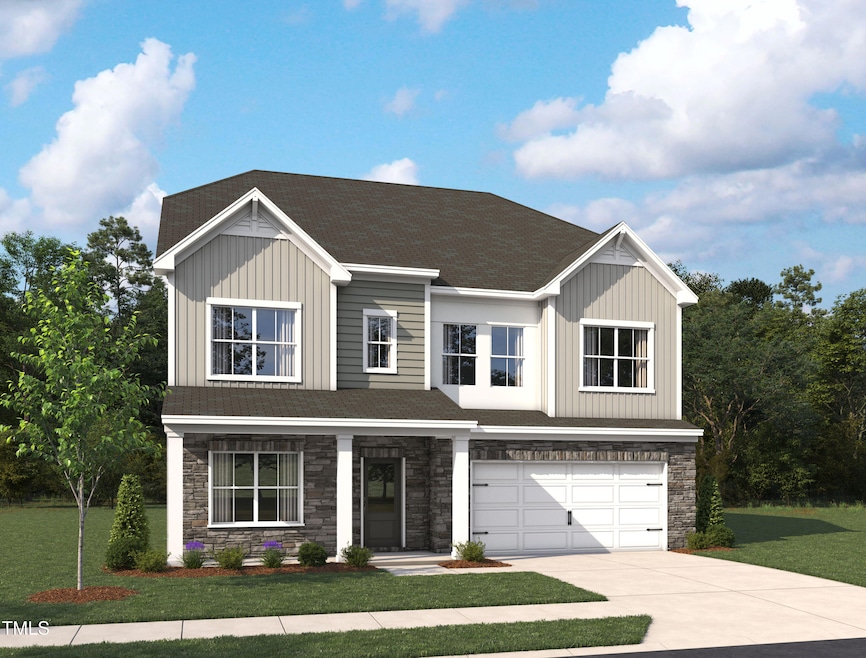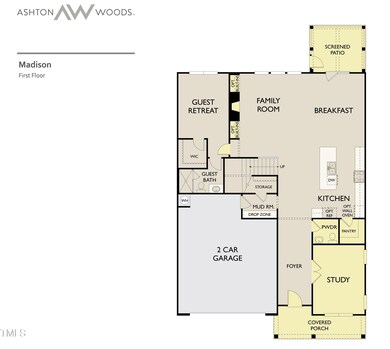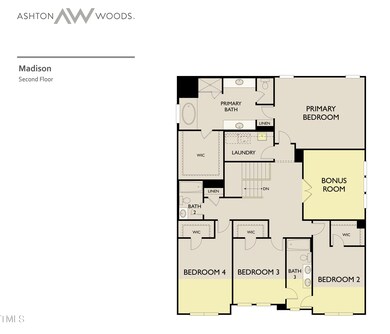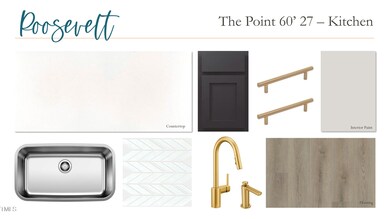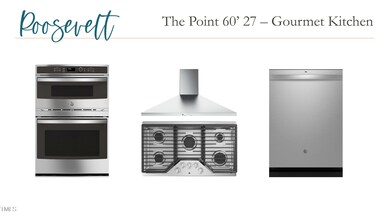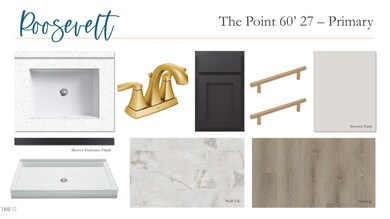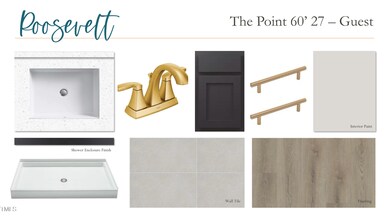
PENDING
NEW CONSTRUCTION
708 Compeer Way Unit 27 Wake Forest, NC 27587
Estimated payment $3,988/month
5
Beds
4.5
Baths
3,433
Sq Ft
$174
Price per Sq Ft
Highlights
- Community Cabanas
- Under Construction
- Open Floorplan
- Fitness Center
- Fishing
- Craftsman Architecture
About This Home
Discover The Point! Ashton Woods' brand new amenity-rich community in charming Rolesville! Homeowners in The Point will enjoy a resort-style pool with kids splash area and slide!, a clubhouse with fitness center, activity lawns, grilling area, dog park, playground, almost 3 miles of trails, and more! We can't wait to see you here!
Home Details
Home Type
- Single Family
Year Built
- Built in 2025 | Under Construction
Lot Details
- 8,276 Sq Ft Lot
- Property fronts a private road
- Landscaped
- Private Yard
- Front Yard
HOA Fees
- $52 Monthly HOA Fees
Parking
- 2 Car Attached Garage
- Front Facing Garage
- Garage Door Opener
- Private Driveway
- 2 Open Parking Spaces
Home Design
- Home is estimated to be completed on 7/15/25
- Craftsman Architecture
- Stem Wall Foundation
- Frame Construction
- Architectural Shingle Roof
- Vinyl Siding
- Stone Veneer
Interior Spaces
- 3,433 Sq Ft Home
- 2-Story Property
- Open Floorplan
- Smooth Ceilings
- Self Contained Fireplace Unit Or Insert
- Electric Fireplace
- Family Room with Fireplace
- Screened Porch
- Scuttle Attic Hole
- Laundry Room
Kitchen
- Butlers Pantry
- Built-In Double Oven
- Gas Cooktop
- Microwave
- Dishwasher
- Kitchen Island
- Quartz Countertops
- Disposal
Flooring
- Carpet
- Tile
- Luxury Vinyl Tile
Bedrooms and Bathrooms
- 5 Bedrooms
- Walk-In Closet
- Double Vanity
- Private Water Closet
- Separate Shower in Primary Bathroom
- Soaking Tub
- Bathtub with Shower
- Walk-in Shower
Home Security
- Carbon Monoxide Detectors
- Fire and Smoke Detector
Pool
- In Ground Pool
Schools
- Rolesville Elementary And Middle School
- Rolesville High School
Utilities
- Forced Air Zoned Heating and Cooling System
- Heating System Uses Natural Gas
- Vented Exhaust Fan
- Natural Gas Connected
- Water Heater
- Cable TV Available
Listing and Financial Details
- Assessor Parcel Number The Point Lot 27
Community Details
Overview
- Charleston Management Association, Phone Number (919) 847-3003
- Built by Ashton Woods Homes
- The Point Subdivision, Madison Floorplan
- Pond Year Round
Amenities
- Picnic Area
- Clubhouse
- Recreation Room
Recreation
- Community Playground
- Fitness Center
- Community Cabanas
- Community Pool
- Fishing
- Dog Park
- Jogging Path
- Trails
Map
Create a Home Valuation Report for This Property
The Home Valuation Report is an in-depth analysis detailing your home's value as well as a comparison with similar homes in the area
Home Values in the Area
Average Home Value in this Area
Property History
| Date | Event | Price | Change | Sq Ft Price |
|---|---|---|---|---|
| 04/23/2025 04/23/25 | For Sale | $598,995 | -- | $174 / Sq Ft |
| 04/20/2025 04/20/25 | Pending | -- | -- | -- |
Source: Doorify MLS
Similar Homes in Wake Forest, NC
Source: Doorify MLS
MLS Number: 10091141
Nearby Homes
- 704 Compeer Way Unit 28
- 540 Jocund St Unit 17
- 709 Compeer Way Unit 32
- 705 Compeer Way Unit 31
- 556 Contempo Dr Unit 22
- 720 Compeer Way Unit 24
- 552 Jocund St Unit 14
- 548 Jocund St Unit 15
- 544 Jocund St Unit 16
- 564 Jocund St Unit 11
- 273 Marvel Dr Unit 139
- 265 Marvel Dr Unit 137
- 269 Marvel Dr Unit 138
- 253 Marvel Dr Unit 134
- 2876 Quarry Rd Unit 164
- 1165 Solace Way
- 1161 Solace Way
- 1157 Solace Way
- 1153 Solace Way
- 1145 Solace Way
