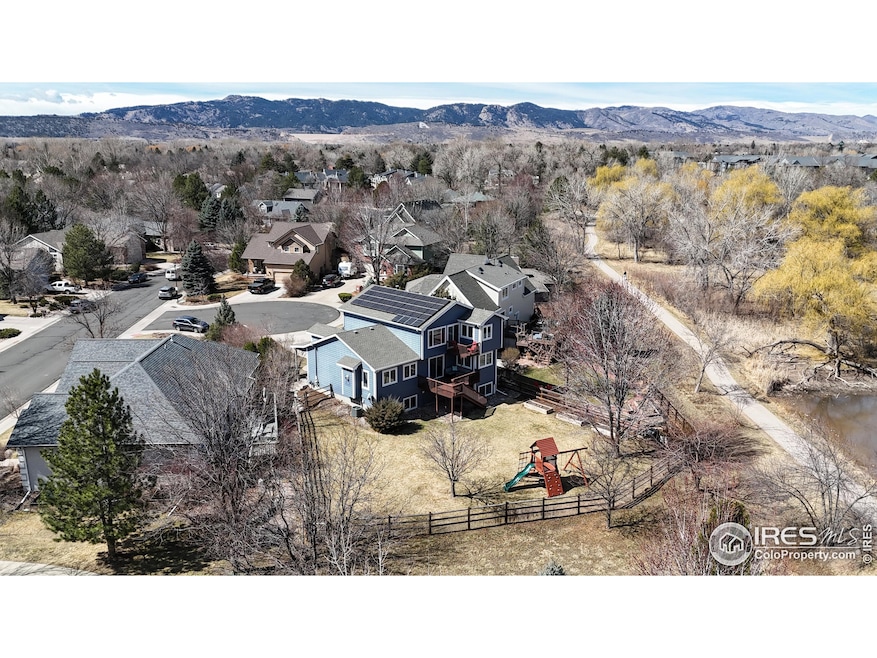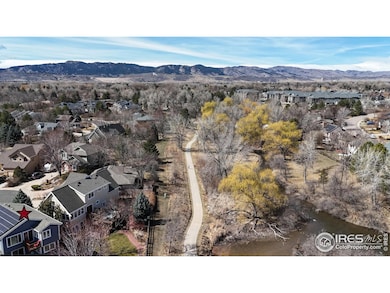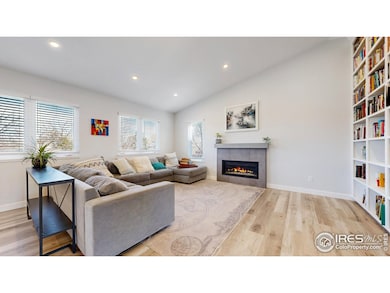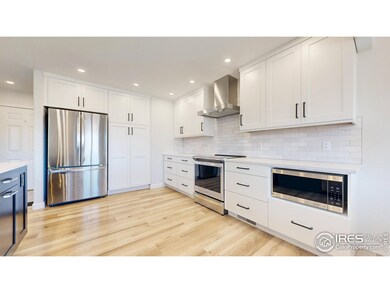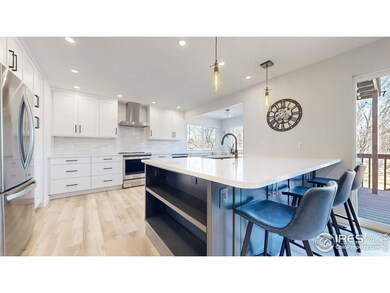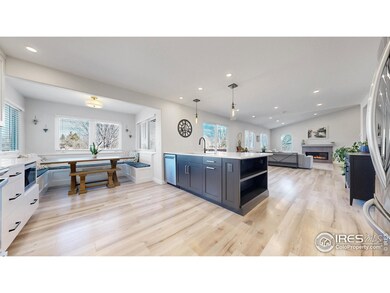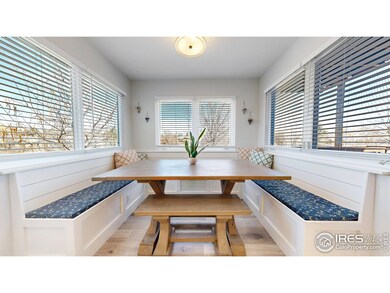
708 Gilgalad Way Fort Collins, CO 80526
Highlights
- Lake Front
- Solar Power System
- River Nearby
- Rocky Mountain High School Rated A-
- Open Floorplan
- Deck
About This Home
As of April 2025Discover the perfect blend of modern elegance and comfort in an ideal Central Ft Collins with VIEWS plus it BACKS TO SPRING CREEK. This beautifully designed property offers 4 spacious bedrooms, 4 bathrooms, main floor office, and a thoughtfully crafted layout, featuring a bright and open floor plan with luxury flooring, high ceilings, and an abundance of natural light. The gourmet kitchen is a chef's dream, complete with stainless steel appliances with induction range, quartz countertops, a large island, and plenty of storage, while the cozy family room with built ins perfect for relaxing evenings and hosting gatherings. The luxurious primary suite offers a private retreat with a walk-in closet and a spa-like ensuite bathroom and balcony overlooking Spring Creek. Outside, the spacious backyard overlooks the mature landscape, directly accesses trails, and there is plenty of room for outdoor activities. Located in a highly sought-after neighborhood just minutes from top-rated schools, parks, trails, and shopping, with easy access to highways and downtown Fort Collins, this home offers the balance of suburban tranquility and urban convenience.
Home Details
Home Type
- Single Family
Est. Annual Taxes
- $4,902
Year Built
- Built in 1998
Lot Details
- 10,113 Sq Ft Lot
- Lake Front
- River Front
- Open Space
- Cul-De-Sac
- South Facing Home
- Wood Fence
- Level Lot
- Sprinkler System
- Property is zoned RL
HOA Fees
- $28 Monthly HOA Fees
Parking
- 2 Car Attached Garage
- Garage Door Opener
Home Design
- Contemporary Architecture
- Composition Roof
- Composition Shingle
Interior Spaces
- 3,235 Sq Ft Home
- 2-Story Property
- Open Floorplan
- Cathedral Ceiling
- Ceiling Fan
- Gas Log Fireplace
- Double Pane Windows
- Window Treatments
- French Doors
- Family Room
- Living Room with Fireplace
- Dining Room
- Home Office
- Water Views
- Radon Detector
- Washer and Dryer Hookup
Kitchen
- Eat-In Kitchen
- Electric Oven or Range
- Microwave
- Dishwasher
- Kitchen Island
- Disposal
Flooring
- Painted or Stained Flooring
- Carpet
- Luxury Vinyl Tile
Bedrooms and Bathrooms
- 4 Bedrooms
- Walk-In Closet
Basement
- Basement Fills Entire Space Under The House
- Sump Pump
Eco-Friendly Details
- Solar Power System
Outdoor Features
- River Nearby
- Access to stream, creek or river
- Balcony
- Deck
- Exterior Lighting
Schools
- Bennett Elementary School
- Blevins Middle School
- Rocky Mountain High School
Utilities
- Forced Air Heating and Cooling System
- Underground Utilities
- High Speed Internet
- Cable TV Available
Community Details
- Association fees include trash, management
- Windtrail On Spring Creek Pud Subdivision
Listing and Financial Details
- Assessor Parcel Number R1484168
Map
Home Values in the Area
Average Home Value in this Area
Property History
| Date | Event | Price | Change | Sq Ft Price |
|---|---|---|---|---|
| 04/21/2025 04/21/25 | Sold | $1,000,000 | +5.3% | $309 / Sq Ft |
| 03/27/2025 03/27/25 | For Sale | $950,000 | +146.8% | $294 / Sq Ft |
| 01/28/2019 01/28/19 | Off Market | $385,000 | -- | -- |
| 05/03/2013 05/03/13 | Sold | $385,000 | 0.0% | $189 / Sq Ft |
| 04/03/2013 04/03/13 | Pending | -- | -- | -- |
| 03/15/2013 03/15/13 | For Sale | $385,000 | -- | $189 / Sq Ft |
Tax History
| Year | Tax Paid | Tax Assessment Tax Assessment Total Assessment is a certain percentage of the fair market value that is determined by local assessors to be the total taxable value of land and additions on the property. | Land | Improvement |
|---|---|---|---|---|
| 2025 | $4,664 | $54,773 | $5,025 | $49,748 |
| 2024 | $4,664 | $54,773 | $5,025 | $49,748 |
| 2022 | $3,550 | $37,593 | $5,213 | $32,380 |
| 2021 | $3,587 | $38,675 | $5,363 | $33,312 |
| 2020 | $4,333 | $46,311 | $5,363 | $40,948 |
| 2019 | $4,352 | $46,311 | $5,363 | $40,948 |
| 2018 | $3,247 | $35,626 | $5,400 | $30,226 |
| 2017 | $3,135 | $34,517 | $5,400 | $29,117 |
| 2016 | $2,912 | $31,896 | $5,970 | $25,926 |
| 2015 | $2,891 | $31,900 | $5,970 | $25,930 |
| 2014 | $2,552 | $27,980 | $5,970 | $22,010 |
Mortgage History
| Date | Status | Loan Amount | Loan Type |
|---|---|---|---|
| Open | $365,750 | New Conventional | |
| Previous Owner | $69,000 | Unknown | |
| Previous Owner | $85,000 | Unknown | |
| Previous Owner | $158,000 | Unknown | |
| Previous Owner | $25,000 | Credit Line Revolving | |
| Previous Owner | $8,500 | Construction | |
| Previous Owner | $151,500 | Construction |
Deed History
| Date | Type | Sale Price | Title Company |
|---|---|---|---|
| Warranty Deed | $385,000 | Land Title Guarantee Company | |
| Warranty Deed | $455 | -- |
Similar Homes in Fort Collins, CO
Source: IRES MLS
MLS Number: 1029439
APN: 97232-47-010
- 1928 Sheely Dr
- 1906 Waters Edge St Unit F
- 635 W Prospect Rd
- 1935 Waters Edge St Unit C
- 1935 Waters Edge St Unit A
- 1021 Rolland Moore Dr Unit G
- 1020 Rolland Moore Dr Unit 2D
- 1000 W Prospect Rd
- 1100 Evenstar Ct
- 1225 W Prospect Rd Unit R34
- 124 E Stuart St
- 2608 Avocet Rd
- 1212 Springfield Dr
- 1640 Remington St
- 1705 Heatheridge Rd Unit G102
- 1705 Heatheridge Rd
- 1636 Remington St
- 1820 Indian Meadows Ln
- 2025 Mathews St Unit 3
- 2025 Mathews St Unit I2
