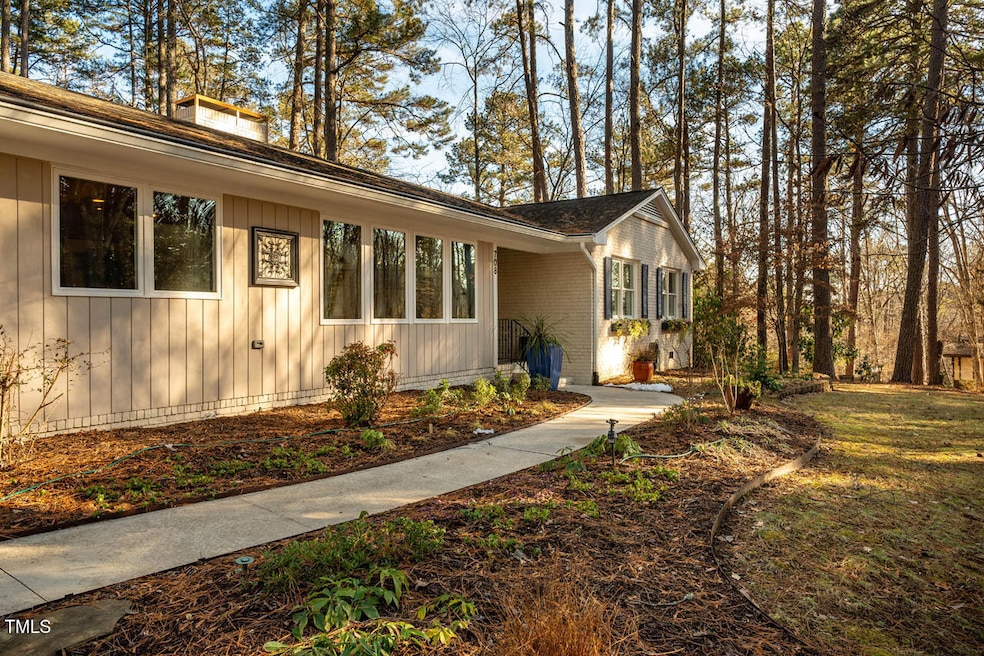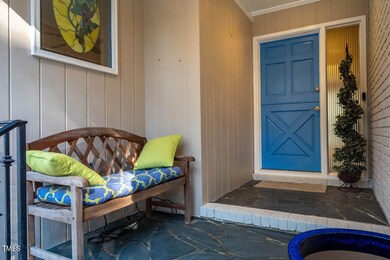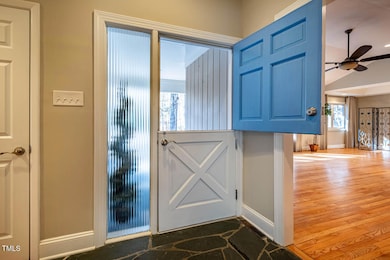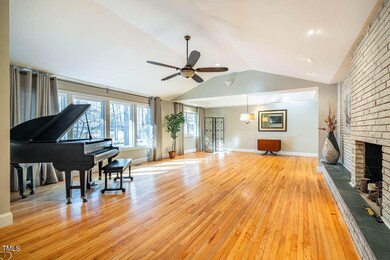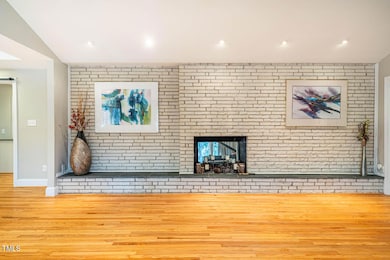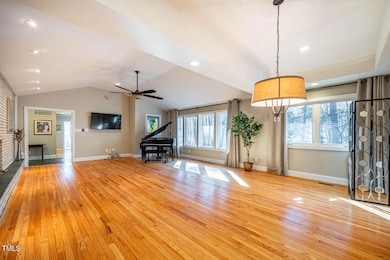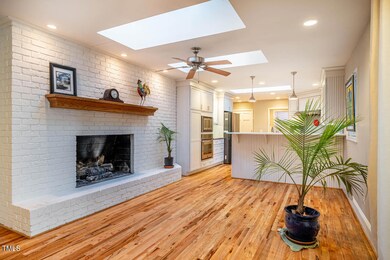
708 Kenmore Rd Chapel Hill, NC 27514
Highlights
- Above Ground Spa
- Community Lake
- Partially Wooded Lot
- Estes Hills Elementary School Rated A
- Family Room with Fireplace
- Wood Flooring
About This Home
As of April 2025This 1960 brick ranch in the highly desirable Lake Forest neighborhood was majorly renovated and updated, with a new primary suite added. The home has a large open living room/dining room with original Hollywood brick accent wall - perfect for showcasing art! The new primary suite has 10 ft. ceilings with large transoms for extra light and a door leading to the patio and hot tub. The fenced back yard has a lovely water feature that trickles down the hill and then recycles the water. The two pieces of stained-glass art do NOT convey. This home is entitled to Eastwood Lake membership and annual dues are current. The lake is a wonderful perk and is a great place for family picnics, kayaking, paddle boarding and swimming. The location is close to most everything in Chaple Hill. Seller is a licensed real estate agent. Showings start Saturday, March 8.
Home Details
Home Type
- Single Family
Est. Annual Taxes
- $9,616
Year Built
- Built in 1960
Lot Details
- 0.65 Acre Lot
- Fenced Yard
- Wood Fence
- Partially Wooded Lot
- Back Yard
HOA Fees
- $45 Monthly HOA Fees
Parking
- 2 Car Attached Garage
- Side Facing Garage
- 2 Open Parking Spaces
Home Design
- Brick Exterior Construction
- Brick Foundation
- Shingle Roof
- Lead Paint Disclosure
Interior Spaces
- 2,945 Sq Ft Home
- 1-Story Property
- Bookcases
- Family Room with Fireplace
- 2 Fireplaces
- Living Room with Fireplace
- Wood Flooring
- Neighborhood Views
- Basement
- Crawl Space
Kitchen
- Electric Oven
- Gas Cooktop
- Microwave
- Dishwasher
- Stainless Steel Appliances
- Granite Countertops
- Disposal
Bedrooms and Bathrooms
- 5 Bedrooms
Laundry
- Laundry Room
- Stacked Washer and Dryer
- Sink Near Laundry
Home Security
- Carbon Monoxide Detectors
- Fire and Smoke Detector
Accessible Home Design
- Accessible Full Bathroom
- Accessible Bedroom
- Accessible Common Area
- Accessible Kitchen
- Kitchen Appliances
- Accessible Closets
- Accessible Washer and Dryer
Outdoor Features
- Above Ground Spa
- Glass Enclosed
Schools
- Estes Hills Elementary School
- Guy Phillips Middle School
- East Chapel Hill High School
Utilities
- Central Air
- Heating System Uses Natural Gas
- Natural Gas Connected
Listing and Financial Details
- Assessor Parcel Number 9880807134
Community Details
Overview
- Lake Forest Association Optional Association, Phone Number (984) 220-8680
- Lake Forest Subdivision
- Community Lake
Amenities
- Picnic Area
Map
Home Values in the Area
Average Home Value in this Area
Property History
| Date | Event | Price | Change | Sq Ft Price |
|---|---|---|---|---|
| 04/07/2025 04/07/25 | Sold | $1,105,000 | +10.8% | $375 / Sq Ft |
| 03/09/2025 03/09/25 | Pending | -- | -- | -- |
| 03/06/2025 03/06/25 | For Sale | $997,000 | -- | $339 / Sq Ft |
Tax History
| Year | Tax Paid | Tax Assessment Tax Assessment Total Assessment is a certain percentage of the fair market value that is determined by local assessors to be the total taxable value of land and additions on the property. | Land | Improvement |
|---|---|---|---|---|
| 2024 | $9,616 | $560,700 | $170,000 | $390,700 |
| 2023 | $9,353 | $560,700 | $170,000 | $390,700 |
| 2022 | $8,965 | $560,700 | $170,000 | $390,700 |
| 2021 | $8,850 | $560,700 | $170,000 | $390,700 |
| 2020 | $8,606 | $511,500 | $150,000 | $361,500 |
| 2018 | $8,408 | $511,500 | $150,000 | $361,500 |
| 2017 | $8,113 | $511,500 | $150,000 | $361,500 |
| 2016 | $8,113 | $487,400 | $124,200 | $363,200 |
| 2015 | $6,367 | $379,000 | $124,200 | $254,800 |
| 2014 | $6,229 | $373,400 | $124,200 | $249,200 |
Mortgage History
| Date | Status | Loan Amount | Loan Type |
|---|---|---|---|
| Open | $806,500 | New Conventional | |
| Previous Owner | $627,000 | Reverse Mortgage Home Equity Conversion Mortgage |
Deed History
| Date | Type | Sale Price | Title Company |
|---|---|---|---|
| Warranty Deed | $1,105,000 | Heritage Title | |
| Interfamily Deed Transfer | -- | None Available | |
| Interfamily Deed Transfer | -- | None Available | |
| Warranty Deed | $270,000 | None Available |
Similar Homes in Chapel Hill, NC
Source: Doorify MLS
MLS Number: 10080577
APN: 9880807134
- 609 Brookview Dr
- 2140 N Lakeshore Dr
- 109 Boulder Ln
- 643 Brookview Dr
- 1817 N Lakeshore Dr
- 104 Glenview Place
- 673 Brookview Dr
- 2107 Markham Dr
- 11F Red Bud Ln Unit 11F
- 2100 Tadley Dr
- 110 Summerlin Dr
- 221 Saddle Ridge Rd
- 94 Cedar Hills Cir
- 130 Summerlin Dr
- 500 Yeowell Dr
- 504 Yeowell Dr
- 308 Summerfield Crossing Rd
- 110 Gunston Ct
- 108 Sierra Dr
- 112 Collums Rd
