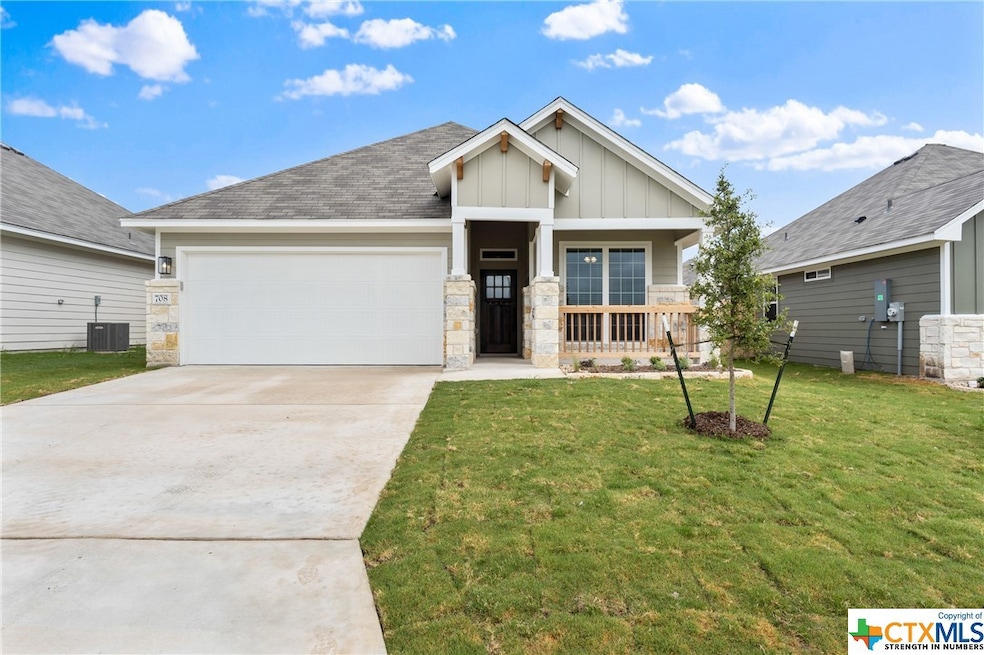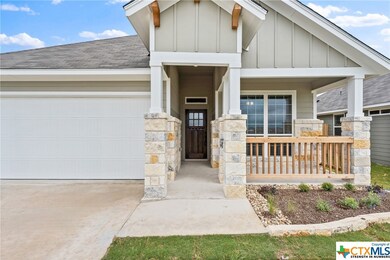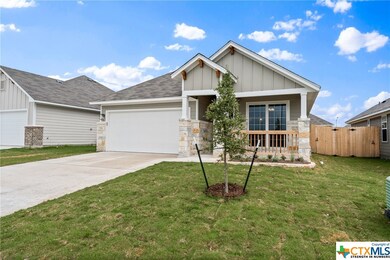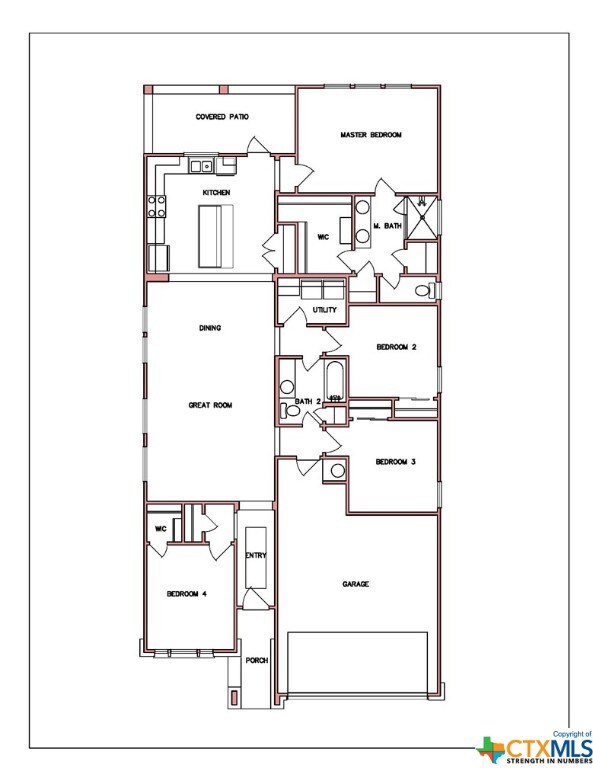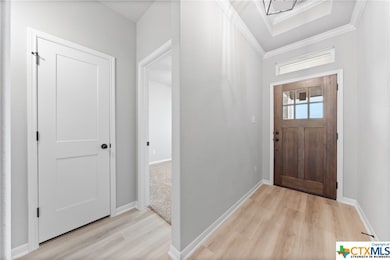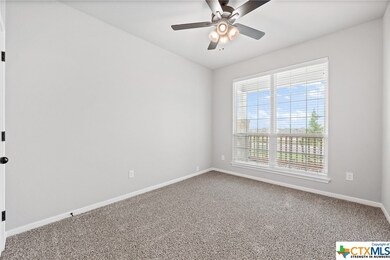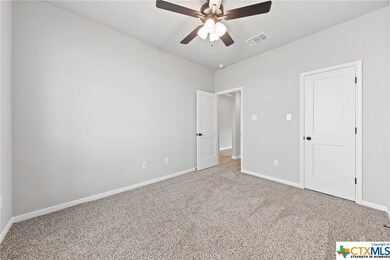
708 Killam Dr Temple, TX 76502
Highlights
- Gated Community
- Traditional Architecture
- Covered patio or porch
- Open Floorplan
- Granite Countertops
- Open to Family Room
About This Home
As of February 2025Academy ISD. This Montgomery floor plan is very spacious and open to both dining and living areas. The kitchen will include brand new stainless-steel GE appliances, beautiful Madison Thimble colored cabinets that compliments the SS Marlow “Cloud” backsplash, a separate large Calacatta Classic Quartz island, a spacious dining area, and a large double door pantry! The large stainless-steel undermount kitchen sink overlooks the back yard. The Master Suite features luxury vinyl plank flooring throughout. The Master Bath includes dual sink vanity, walk-in shower with frameless glass enclosure, private water closet, large linen closet, and spacious closet with an overflow closet (perfect for shoes or accessories). The laundry room comes complete with upper and lower cabinets. Modern stainless steel, and black finishes throughout the home.
Last Agent to Sell the Property
Kiella Homebuilders, LTD Brokerage Phone: 254-778-0085 License #0622056
Home Details
Home Type
- Single Family
Est. Annual Taxes
- $2,515
Year Built
- Built in 2023
Lot Details
- 5,445 Sq Ft Lot
- Property is Fully Fenced
- Paved or Partially Paved Lot
Parking
- 2 Car Attached Garage
Home Design
- Traditional Architecture
- Slab Foundation
- Masonry
Interior Spaces
- 1,700 Sq Ft Home
- Property has 1 Level
- Open Floorplan
- Ceiling Fan
- Combination Kitchen and Dining Room
- Inside Utility
Kitchen
- Open to Family Room
- Electric Range
- Range Hood
- Plumbed For Ice Maker
- Dishwasher
- Kitchen Island
- Granite Countertops
- Disposal
Flooring
- Carpet
- Ceramic Tile
- Vinyl
Bedrooms and Bathrooms
- 4 Bedrooms
- Walk-In Closet
- 2 Full Bathrooms
- Double Vanity
Laundry
- Laundry Room
- Washer and Electric Dryer Hookup
Schools
- Academy Elementary School
- Academy Middle School
- Academy High School
Additional Features
- Covered patio or porch
- Central Heating and Cooling System
Listing and Financial Details
- Assessor Parcel Number 500270
Community Details
Overview
- Property has a Home Owners Association
- Hartrick Ranch Subdivision
Security
- Gated Community
Map
Home Values in the Area
Average Home Value in this Area
Property History
| Date | Event | Price | Change | Sq Ft Price |
|---|---|---|---|---|
| 02/10/2025 02/10/25 | Sold | -- | -- | -- |
| 01/10/2025 01/10/25 | Pending | -- | -- | -- |
| 11/04/2024 11/04/24 | For Sale | $305,000 | 0.0% | $179 / Sq Ft |
| 10/16/2024 10/16/24 | Off Market | -- | -- | -- |
| 09/27/2024 09/27/24 | For Sale | $305,000 | 0.0% | $179 / Sq Ft |
| 09/17/2024 09/17/24 | Pending | -- | -- | -- |
| 08/15/2024 08/15/24 | Price Changed | $305,000 | -1.9% | $179 / Sq Ft |
| 01/31/2024 01/31/24 | Price Changed | $310,750 | -1.8% | $183 / Sq Ft |
| 10/16/2023 10/16/23 | For Sale | $316,500 | -- | $186 / Sq Ft |
Tax History
| Year | Tax Paid | Tax Assessment Tax Assessment Total Assessment is a certain percentage of the fair market value that is determined by local assessors to be the total taxable value of land and additions on the property. | Land | Improvement |
|---|---|---|---|---|
| 2024 | $2,515 | $172,337 | $29,600 | $142,737 |
| 2023 | $599 | $25,900 | $25,900 | $0 |
| 2022 | $250 | $10,181 | $10,181 | $0 |
| 2021 | $83 | $3,400 | $3,400 | $0 |
Mortgage History
| Date | Status | Loan Amount | Loan Type |
|---|---|---|---|
| Open | $169,990 | New Conventional | |
| Previous Owner | $438,400 | Credit Line Revolving |
Deed History
| Date | Type | Sale Price | Title Company |
|---|---|---|---|
| Special Warranty Deed | -- | Centraland Title | |
| Special Warranty Deed | -- | Centraland Title |
Similar Homes in Temple, TX
Source: Central Texas MLS (CTXMLS)
MLS Number: 523970
APN: 500270
- 709 Killam Dr
- 705 Killam Dr
- 619 Killam Dr
- 611 Killam Dr
- 606 Killam Dr
- 704 Seven Springs Dr
- 708 Seven Springs Dr
- 607 Killam Dr
- 622 Seven Springs Dr
- 618 Seven Springs Dr
- 9111 Littlefield Dr
- 703 Seven Springs Dr
- 715 Seven Springs Dr
- 619 Seven Springs Dr
- 719 Seven Springs Dr
- 9115 Littlefield Dr
- 615 Seven Springs Dr
- 9119 Littlefield Dr
- 9123 Littlefield Dr
- 518 Pipe Creek Dr
