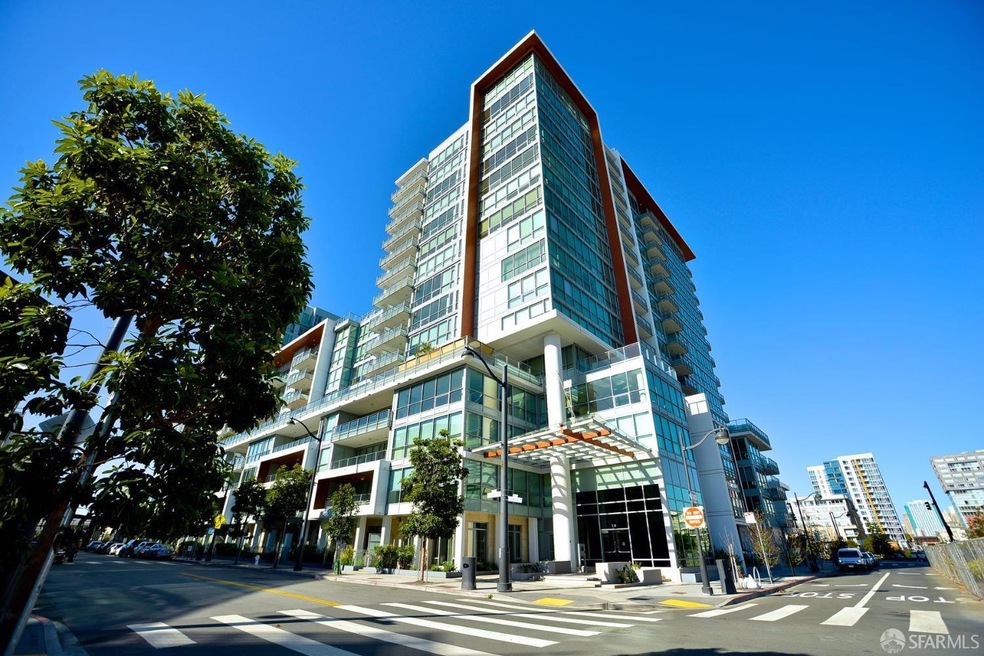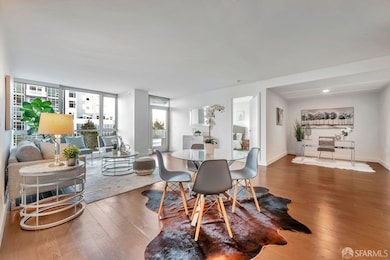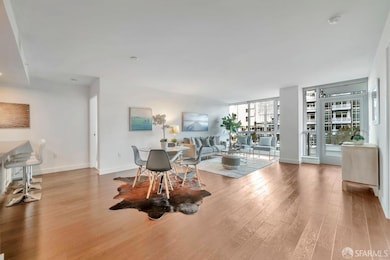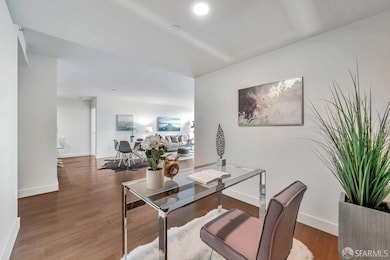
Arden - Mission Bay 708 Long Bridge St Unit 207 San Francisco, CA 94158
Mission Bay NeighborhoodHighlights
- Fitness Center
- Clubhouse
- Community Pool
- 1.95 Acre Lot
- Park or Greenbelt View
- 1-minute walk to Channel Street Dog Park
About This Home
As of February 2025This is an exquisite two-bedroom condo boasting an expansive floor plan designed for modern living. Floor-to-ceiling windows flood the space with abundant natural light, highlighting the spacious interiors. The gourmet chef's kitchen features designer details and finishes and an oversized island counter. The separate office/den accommodates a comfortable and productive work-from-home lifestyle. This amazing home offers a pretty outlook with views of the dog park and serene surroundings along with an exclusive patio provides the perfect space for relaxation. In addition this unit also includes a dedicated EV charging station which makes charging for the EV super convenient and easy. Arden offers many rich amenities including designer lobbies with 24/7 attendants, an approximately 75-foot lap pool and spa, a double height fitness studio, an awesome outdoor wood deck with expansive horizon views, a social lounge with an entertaining kitchen, billiards and more! The Arden community is excellently located, with convenient access to public transits and major highways and it is also within moments to recreational parks, Warriors Chase Center, Giants Oracle Park, boutique cafes and eateries, groceries and trendy retail shops.
Last Buyer's Agent
Jan Zheng
Vanguard Properties License #02146058

Property Details
Home Type
- Condominium
Est. Annual Taxes
- $18,634
Year Built
- Built in 2016
HOA Fees
- $1,483 Monthly HOA Fees
Interior Spaces
- 2 Full Bathrooms
- 1,475 Sq Ft Home
- Park or Greenbelt Views
Parking
- 1 Car Attached Garage
- Enclosed Parking
- Electric Vehicle Home Charger
- Side by Side Parking
- Garage Door Opener
- Open Parking
- Assigned Parking
Outdoor Features
- Covered patio or porch
Listing and Financial Details
- Assessor Parcel Number 8710-035
Community Details
Overview
- Association fees include common areas, door person, elevator, gas, insurance on structure, maintenance exterior, ground maintenance, management, pool, recreation facility, roof, security, trash, water
- 267 Units
- Arden Owners Association
- High-Rise Condominium
- Built by Bosa
- Greenbelt
Amenities
- Community Barbecue Grill
Recreation
- Community Spa
- Trails
Pet Policy
- Pets Allowed
Map
About Arden - Mission Bay
Home Values in the Area
Average Home Value in this Area
Property History
| Date | Event | Price | Change | Sq Ft Price |
|---|---|---|---|---|
| 02/27/2025 02/27/25 | Sold | $1,600,000 | +0.1% | $1,085 / Sq Ft |
| 02/01/2025 02/01/25 | Pending | -- | -- | -- |
| 01/15/2025 01/15/25 | For Sale | $1,598,000 | -- | $1,083 / Sq Ft |
Tax History
| Year | Tax Paid | Tax Assessment Tax Assessment Total Assessment is a certain percentage of the fair market value that is determined by local assessors to be the total taxable value of land and additions on the property. | Land | Improvement |
|---|---|---|---|---|
| 2024 | $18,634 | $1,385,962 | $692,981 | $692,981 |
| 2023 | $18,328 | $1,358,788 | $679,394 | $679,394 |
| 2022 | $17,976 | $1,332,146 | $666,073 | $666,073 |
| 2021 | $17,649 | $1,306,026 | $653,013 | $653,013 |
| 2020 | $17,742 | $1,292,636 | $646,318 | $646,318 |
| 2019 | $17,108 | $1,267,292 | $633,646 | $633,646 |
| 2018 | $16,550 | $1,242,444 | $621,222 | $621,222 |
| 2017 | $16,043 | $1,223,659 | $95,447 | $1,128,212 |
| 2016 | $15,568 | $1,199,667 | $93,576 | $1,106,091 |
Mortgage History
| Date | Status | Loan Amount | Loan Type |
|---|---|---|---|
| Open | $1,280,000 | New Conventional |
Deed History
| Date | Type | Sale Price | Title Company |
|---|---|---|---|
| Grant Deed | -- | Wfg National Title Insurance C | |
| Grant Deed | $1,194,500 | First American Title Company |
Similar Homes in San Francisco, CA
Source: San Francisco Association of REALTORS® MLS
MLS Number: 425000640
APN: 8710-035
- 718 Long Bridge St Unit 1401
- 325 Berry St Unit 328
- 255 Berry St Unit 514
- 235 Berry St Unit 307
- 110 Channel St Unit 426
- 110 Channel St Unit 417
- 110 Channel St Unit 532
- 110 Channel St Unit 420
- 110 Channel St Unit 324
- 435 China Basin St Unit 631
- 1000 3rd St Unit 1207
- 325 China Basin St Unit 416
- 330 Mission Bay Blvd N Unit 605
- 260 King St Unit 909
- 260 King St Unit 1107
- 260 King St Unit 1411
- 260 King St Unit 853
- 260 King St Unit 483
- 260 King St Unit 449
- 655 5th St Unit 14





