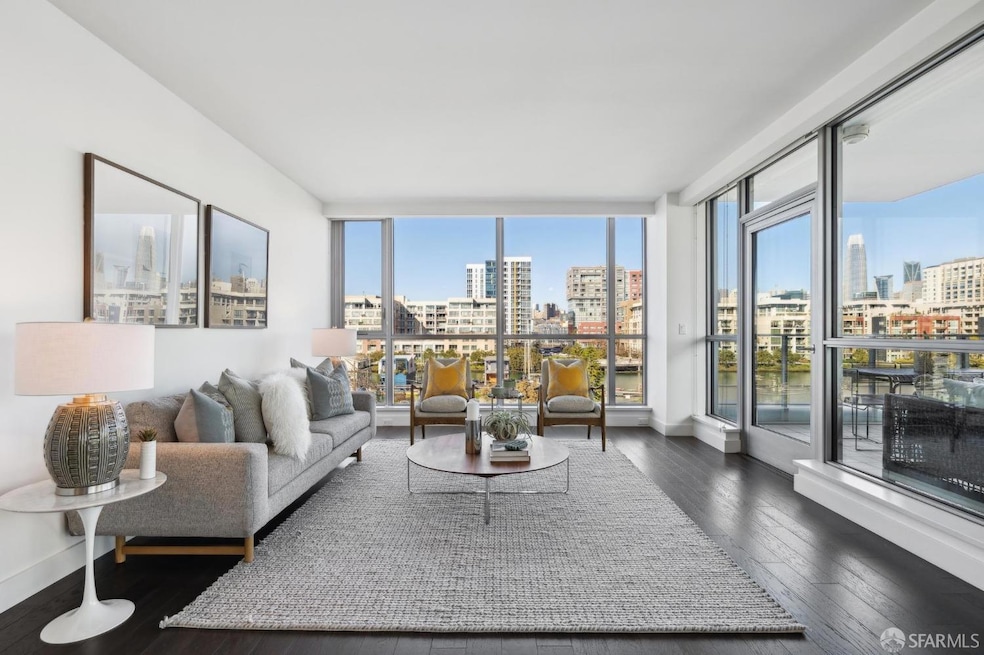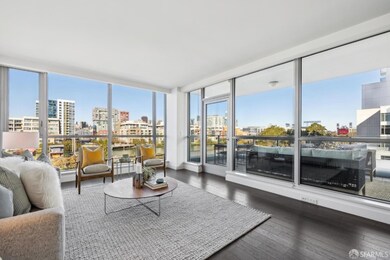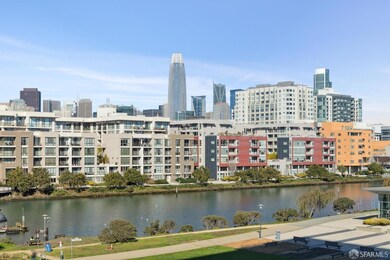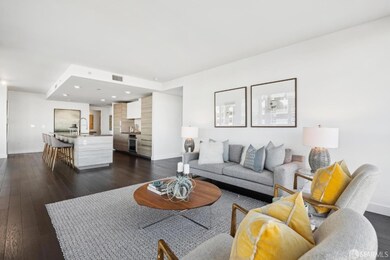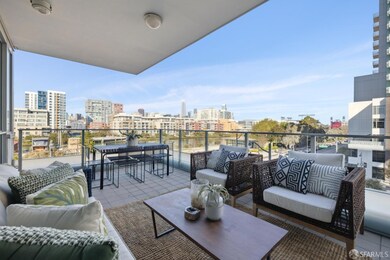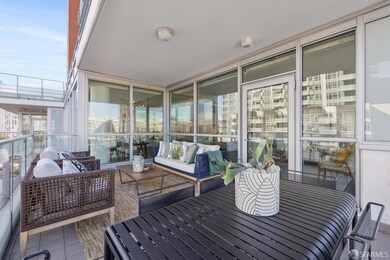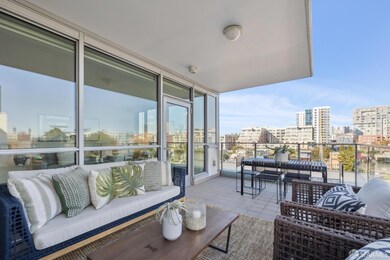
Arden - Mission Bay 708 Long Bridge St Unit 411 San Francisco, CA 94158
Mission Bay NeighborhoodHighlights
- Views of San Francisco
- Newly Remodeled
- 1.95 Acre Lot
- Fitness Center
- Built-In Refrigerator
- 1-minute walk to Channel Street Dog Park
About This Home
As of March 2025This rare North-East corner condo at The Arden offers breathtaking City, Mission Creek & Ballpark views from every room. One of only two units with this floor plan, it sold on the first day of release! Enjoy floor-to-ceiling windows, abundant natural light, and separate living & dining areas. The gourmet kitchen features a large island and Thermador & Bosch appliances. The primary suite boasts double sinks, a soaking tub, and a separate shower, while the guest bedroom includes a walk-in closet and separate bath with a soaking tub/shower combo. 1 car parking with EV charger and Large Storage Cage on the same level right down the hall! Additional highlights include private terrace (electric BBQ allowed), full-size washer & dryer, ample closet space, freshly painted and new carpet in the bedrooms. 5-Star Amenities: 24/7 doorman, 75-foot lap pool & spa, fitness studio, social lounge, BBQ area, outdoor fireplace, and library lounge. Prime Mission Bay location near shops, parks, cafes, UCSF Medical Center, Oracle Park and Chase Center. Close to MUNI and Highways 80, 101 and 280.
Property Details
Home Type
- Condominium
Est. Annual Taxes
- $21,124
Year Built
- Built in 2016 | Newly Remodeled
Lot Details
- End Unit
- Northeast Facing Home
HOA Fees
- $1,519 Monthly HOA Fees
Parking
- 1 Car Garage
- Enclosed Parking
- Electric Vehicle Home Charger
- Garage Door Opener
- Open Parking
- Assigned Parking
Property Views
- Garden
Home Design
- Contemporary Architecture
Interior Spaces
- 1,544 Sq Ft Home
- 1-Story Property
- Formal Dining Room
Kitchen
- Built-In Electric Oven
- Self-Cleaning Oven
- Built-In Gas Range
- Range Hood
- Microwave
- Built-In Refrigerator
- Ice Maker
- Dishwasher
- Quartz Countertops
- Disposal
Flooring
- Wood
- Carpet
Bedrooms and Bathrooms
- 2 Full Bathrooms
- Quartz Bathroom Countertops
- Dual Vanity Sinks in Primary Bathroom
- Soaking Tub in Primary Bathroom
- Bathtub with Shower
- Separate Shower
- Low Flow Shower
Laundry
- Laundry closet
- Stacked Washer and Dryer
- 220 Volts In Laundry
Home Security
Outdoor Features
- Covered Deck
Utilities
- Central Heating and Cooling System
- 220 Volts in Kitchen
Listing and Financial Details
- Assessor Parcel Number 8710-086
Community Details
Overview
- Association fees include common areas, door person, elevator, insurance on structure, maintenance exterior, ground maintenance, management, pool, recreation facility, roof, sewer, trash, water
- 267 Units
- Arden Owners Association
- High-Rise Condominium
Amenities
- Community Barbecue Grill
Recreation
- Community Spa
Pet Policy
- Limit on the number of pets
- Dogs and Cats Allowed
Security
- Carbon Monoxide Detectors
- Fire and Smoke Detector
Map
About Arden - Mission Bay
Home Values in the Area
Average Home Value in this Area
Property History
| Date | Event | Price | Change | Sq Ft Price |
|---|---|---|---|---|
| 03/04/2025 03/04/25 | Sold | $2,100,000 | +1.2% | $1,360 / Sq Ft |
| 02/06/2025 02/06/25 | Pending | -- | -- | -- |
| 02/06/2025 02/06/25 | For Sale | $2,075,000 | -- | $1,344 / Sq Ft |
Tax History
| Year | Tax Paid | Tax Assessment Tax Assessment Total Assessment is a certain percentage of the fair market value that is determined by local assessors to be the total taxable value of land and additions on the property. | Land | Improvement |
|---|---|---|---|---|
| 2024 | $21,124 | $1,598,452 | $799,226 | $799,226 |
| 2023 | $20,782 | $1,567,112 | $783,556 | $783,556 |
| 2022 | $20,386 | $1,536,386 | $768,193 | $768,193 |
| 2021 | $20,016 | $1,506,264 | $753,132 | $753,132 |
| 2020 | $20,117 | $1,490,820 | $745,410 | $745,410 |
| 2019 | $19,401 | $1,461,592 | $730,796 | $730,796 |
| 2018 | $18,766 | $1,432,940 | $716,470 | $716,470 |
| 2017 | $18,232 | $1,404,844 | $702,422 | $702,422 |
| 2016 | $17,749 | $1,384,662 | $108,086 | $1,276,576 |
Mortgage History
| Date | Status | Loan Amount | Loan Type |
|---|---|---|---|
| Open | $1,350,000 | New Conventional | |
| Previous Owner | $898,400 | Adjustable Rate Mortgage/ARM | |
| Previous Owner | $898,400 | Adjustable Rate Mortgage/ARM | |
| Previous Owner | $964,110 | Adjustable Rate Mortgage/ARM |
Deed History
| Date | Type | Sale Price | Title Company |
|---|---|---|---|
| Grant Deed | -- | Chicago Title | |
| Interfamily Deed Transfer | -- | Fidelity Title Co Concord | |
| Interfamily Deed Transfer | -- | First American Title Company | |
| Grant Deed | $1,377,500 | First American Title Company |
Similar Homes in San Francisco, CA
Source: San Francisco Association of REALTORS® MLS
MLS Number: 425006783
APN: 8710-086
- 325 Berry St Unit 328
- 255 Berry St Unit 514
- 235 Berry St Unit 307
- 110 Channel St Unit 426
- 110 Channel St Unit 417
- 110 Channel St Unit 532
- 110 Channel St Unit 420
- 110 Channel St Unit 324
- 435 China Basin St Unit 631
- 1000 3rd St Unit 1207
- 325 China Basin St Unit 416
- 330 Mission Bay Blvd N Unit 605
- 260 King St Unit 909
- 260 King St Unit 1107
- 260 King St Unit 1411
- 260 King St Unit 853
- 260 King St Unit 483
- 260 King St Unit 449
- 655 5th St Unit 14
- 655 5th St Unit 13
