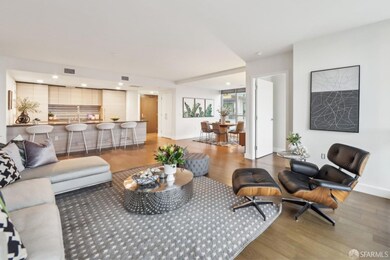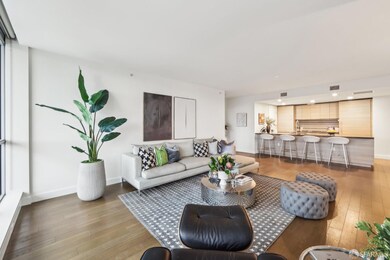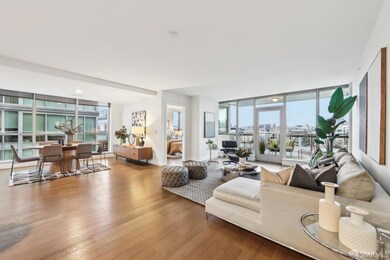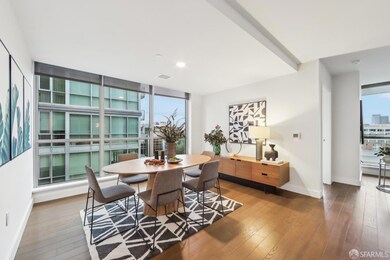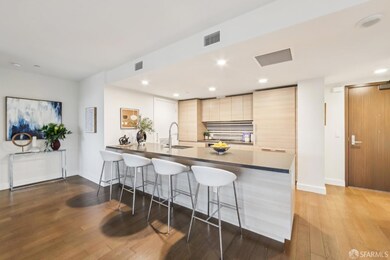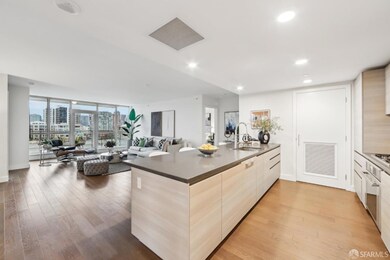
Arden - Mission Bay 708 Long Bridge St Unit 717 San Francisco, CA 94158
Mission Bay NeighborhoodHighlights
- 1.95 Acre Lot
- Side by Side Parking
- High-Rise Condominium
- Marble Countertops
- Electric Vehicle Home Charger
- 1-minute walk to Channel Street Dog Park
About This Home
As of March 2025Welcome to Arden 717, a bright Corner unit offering the best of Mission Bay living. This 2-bed, 2-bath plus Den spans 1,435 sq ft of thoughtful design. Floor-to-ceiling windows invite light and city views. From the private patio, enjoy incredible sunset views from Sutro Tower to Salesforce Tower, the skyscape an ever-changing backdrop for your daily coffee or aperitif. The unit's open concept makes for effortless entertaining or quiet mornings in your city sanctuary, including space for a full-size dining room or den. The kitchen offers high-end appliances and a sprawling island that invites breakfast seating or casual gathering around a cheese board. The primary suite is a peaceful retreat, while the 2nd bedroom adapts to your needs be it a home office, guest room, or yoga studio. With in-unit laundry, additional storage, and 1-car parking with EV charger, everyday convenience is built in. Arden features world-class amenities including 24/7 front desk, resort-style pool & hot tub, fitness center, rooftop gardens, social lounge, and library. The coveted location in the heart of Mission Bay provides an array of attractions, from outdoor trails to dining options, games and events at Chase Center and Oracle Park, all easily accessible via Caltrain, Muni Light Rail, I80, and I280
Property Details
Home Type
- Condominium
Est. Annual Taxes
- $20,911
Year Built
- Built in 2016
HOA Fees
- $1,483 Monthly HOA Fees
Interior Spaces
- 2 Full Bathrooms
- 1,435 Sq Ft Home
- 1-Story Property
- Marble Countertops
Parking
- 1 Parking Space
- Electric Vehicle Home Charger
- Side by Side Parking
- Assigned Parking
Community Details
- Association fees include common areas, door person, elevator, maintenance exterior, management, organized activities, recreation facility, roof, security, trash, water
- 267 Units
- Arden HOA
- High-Rise Condominium
Listing and Financial Details
- Assessor Parcel Number 8710-156
Map
About Arden - Mission Bay
Home Values in the Area
Average Home Value in this Area
Property History
| Date | Event | Price | Change | Sq Ft Price |
|---|---|---|---|---|
| 03/18/2025 03/18/25 | Sold | $1,980,000 | +10.1% | $1,380 / Sq Ft |
| 02/25/2025 02/25/25 | Pending | -- | -- | -- |
| 02/19/2025 02/19/25 | For Sale | $1,799,000 | -- | $1,254 / Sq Ft |
Tax History
| Year | Tax Paid | Tax Assessment Tax Assessment Total Assessment is a certain percentage of the fair market value that is determined by local assessors to be the total taxable value of land and additions on the property. | Land | Improvement |
|---|---|---|---|---|
| 2024 | $20,911 | $1,587,326 | $793,663 | $793,663 |
| 2023 | $20,571 | $1,556,202 | $778,101 | $778,101 |
| 2022 | $20,177 | $1,525,690 | $762,845 | $762,845 |
| 2021 | $19,810 | $1,495,776 | $747,888 | $747,888 |
| 2020 | $19,859 | $1,480,440 | $740,220 | $740,220 |
| 2019 | $19,198 | $1,451,412 | $725,706 | $725,706 |
| 2018 | $18,568 | $1,422,954 | $711,477 | $711,477 |
| 2017 | $18,035 | $1,395,054 | $697,527 | $697,527 |
| 2016 | $17,483 | $2,063,609 | $683,850 | $1,379,759 |
Mortgage History
| Date | Status | Loan Amount | Loan Type |
|---|---|---|---|
| Previous Owner | $415,000 | No Value Available | |
| Previous Owner | $925,000 | Adjustable Rate Mortgage/ARM |
Deed History
| Date | Type | Sale Price | Title Company |
|---|---|---|---|
| Grant Deed | -- | First American Title | |
| Grant Deed | $1,368,000 | First American Title Company |
Similar Homes in San Francisco, CA
Source: San Francisco Association of REALTORS® MLS
MLS Number: 424078160
APN: 8710-156
- 718 Long Bridge St Unit 1401
- 325 Berry St Unit 328
- 255 Berry St Unit 514
- 235 Berry St Unit 307
- 110 Channel St Unit 426
- 110 Channel St Unit 417
- 110 Channel St Unit 532
- 110 Channel St Unit 420
- 110 Channel St Unit 324
- 435 China Basin St Unit 631
- 1000 3rd St Unit 1207
- 325 China Basin St Unit 416
- 330 Mission Bay Blvd N Unit 605
- 260 King St Unit 909
- 260 King St Unit 1107
- 260 King St Unit 1411
- 260 King St Unit 853
- 260 King St Unit 483
- 260 King St Unit 449
- 655 5th St Unit 14

