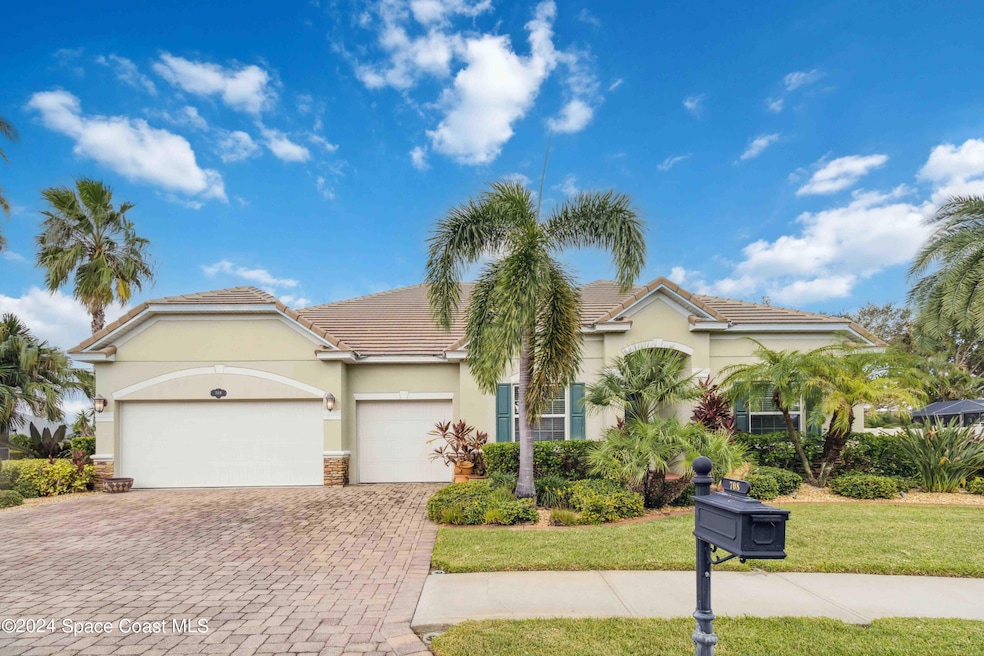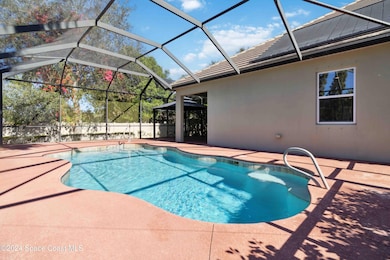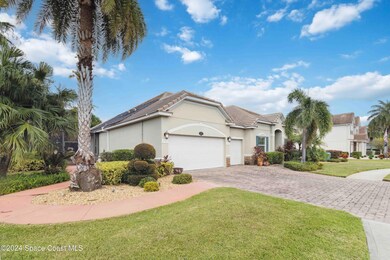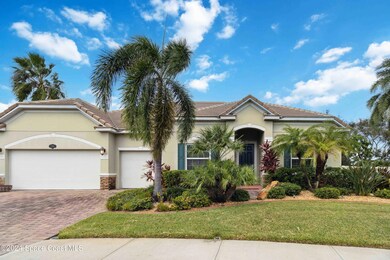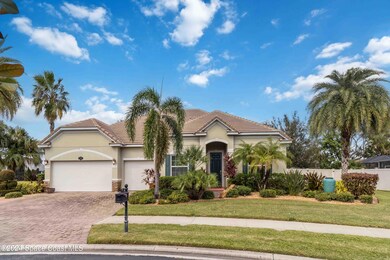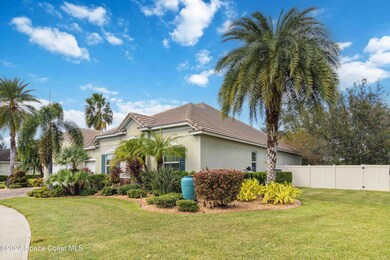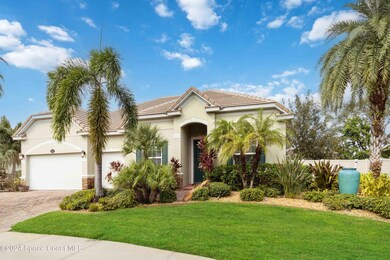
708 Mandalay Grove Ct Merritt Island, FL 32953
Highlights
- Solar Heated In Ground Pool
- Gated Community
- Pool View
- Lewis Carroll Elementary School Rated A-
- Open Floorplan
- Screened Porch
About This Home
As of April 2025Welcome home to the sought-after GATED community of Mandalay Grove! This light & bright split floorplan boasts 4 Bedrooms PLUS a spacious Office/Den & 3 Full Baths! Chef's dream kitchen is the heart of the home & features granite countertops, ample cabinets, stainless appliances, pantry & extensive breakfast bar & island. Formal dining room & dry bar w/wine cooler. Owner's suite w/tray ceiling, 2 walk-in closets & private bath w/spa tub & tiled walk-in shower. Enjoy entertaining family & friends from your screened in sparkling solar-heated, saltwater POOL! You'll love watching the ROCKET launches from the privacy of your own backyard w/lush landscaping! Paver driveway. Tile roof. 3 car garage. Hurricane shutters for peace of mind. Indoor laundry room. AC & Water Heater replaced in 2023. PRIME location near shopping & dining, less than 15 min to Kennedy Space Center, NASA, SpaceX & Blue Origin, 20 min to beaches & Port Canaveral, 45 min to Orlando airport & area attractions!
Home Details
Home Type
- Single Family
Est. Annual Taxes
- $4,637
Year Built
- Built in 2014
Lot Details
- 0.36 Acre Lot
- Lot Dimensions are 130 x 130
- Property fronts a private road
- Street terminates at a dead end
- South Facing Home
- Vinyl Fence
- Front and Back Yard Sprinklers
HOA Fees
- $89 Monthly HOA Fees
Parking
- 3 Car Attached Garage
- Garage Door Opener
Home Design
- Tile Roof
- Concrete Siding
- Block Exterior
- Stucco
Interior Spaces
- 2,902 Sq Ft Home
- 1-Story Property
- Open Floorplan
- Ceiling Fan
- Entrance Foyer
- Living Room
- Dining Room
- Den
- Screened Porch
- Pool Views
Kitchen
- Breakfast Area or Nook
- Breakfast Bar
- Butlers Pantry
- Electric Oven
- Electric Cooktop
- Microwave
- Dishwasher
- Wine Cooler
- Kitchen Island
- Disposal
Flooring
- Carpet
- Tile
Bedrooms and Bathrooms
- 4 Bedrooms
- Split Bedroom Floorplan
- Dual Closets
- Walk-In Closet
- 3 Full Bathrooms
- Separate Shower in Primary Bathroom
Laundry
- Laundry Room
- Laundry on main level
- Washer and Electric Dryer Hookup
Home Security
- Security Gate
- Hurricane or Storm Shutters
- Fire and Smoke Detector
Pool
- Solar Heated In Ground Pool
- Screen Enclosure
Schools
- Carroll Elementary School
- Jefferson Middle School
- Merritt Island High School
Utilities
- Central Heating and Cooling System
- Underground Utilities
- Electric Water Heater
- Water Softener is Owned
- Cable TV Available
Listing and Financial Details
- Assessor Parcel Number 24-36-03-02-0000a.0-0009.00
Community Details
Overview
- Lynn Slater/Sentry Management Association, Phone Number (321) 638-8880
- Mandalay Grove Subdivision
Security
- Gated Community
Map
Home Values in the Area
Average Home Value in this Area
Property History
| Date | Event | Price | Change | Sq Ft Price |
|---|---|---|---|---|
| 04/14/2025 04/14/25 | Sold | $664,900 | 0.0% | $229 / Sq Ft |
| 03/06/2025 03/06/25 | Price Changed | $664,900 | -0.7% | $229 / Sq Ft |
| 02/25/2025 02/25/25 | Price Changed | $669,900 | -0.7% | $231 / Sq Ft |
| 02/11/2025 02/11/25 | Price Changed | $674,900 | 0.0% | $233 / Sq Ft |
| 01/31/2025 01/31/25 | Price Changed | $675,000 | -3.6% | $233 / Sq Ft |
| 01/16/2025 01/16/25 | Price Changed | $699,900 | -2.1% | $241 / Sq Ft |
| 01/03/2025 01/03/25 | Price Changed | $715,000 | -1.4% | $246 / Sq Ft |
| 12/26/2024 12/26/24 | Price Changed | $724,800 | 0.0% | $250 / Sq Ft |
| 12/19/2024 12/19/24 | Price Changed | $724,900 | 0.0% | $250 / Sq Ft |
| 12/04/2024 12/04/24 | Price Changed | $725,000 | -1.3% | $250 / Sq Ft |
| 11/29/2024 11/29/24 | Price Changed | $734,900 | 0.0% | $253 / Sq Ft |
| 11/22/2024 11/22/24 | Price Changed | $735,000 | -1.9% | $253 / Sq Ft |
| 10/22/2024 10/22/24 | For Sale | $749,000 | +127.7% | $258 / Sq Ft |
| 05/09/2014 05/09/14 | Sold | $329,000 | -0.3% | $113 / Sq Ft |
| 03/13/2014 03/13/14 | Pending | -- | -- | -- |
| 12/09/2013 12/09/13 | For Sale | $329,900 | -- | $114 / Sq Ft |
Tax History
| Year | Tax Paid | Tax Assessment Tax Assessment Total Assessment is a certain percentage of the fair market value that is determined by local assessors to be the total taxable value of land and additions on the property. | Land | Improvement |
|---|---|---|---|---|
| 2023 | $4,637 | $350,810 | $0 | $0 |
| 2022 | $4,341 | $340,600 | $0 | $0 |
| 2021 | $4,550 | $330,680 | $0 | $0 |
| 2020 | $4,485 | $326,120 | $0 | $0 |
| 2019 | $4,448 | $318,790 | $0 | $0 |
| 2018 | $4,467 | $312,850 | $0 | $0 |
| 2017 | $4,524 | $306,420 | $0 | $0 |
| 2016 | $4,613 | $300,120 | $35,000 | $265,120 |
| 2015 | $4,759 | $298,040 | $35,000 | $263,040 |
| 2014 | $885 | $42,000 | $42,000 | $0 |
Mortgage History
| Date | Status | Loan Amount | Loan Type |
|---|---|---|---|
| Open | $107,000 | No Value Available | |
| Open | $169,000 | No Value Available | |
| Closed | $50,000 | No Value Available | |
| Closed | $140,000 | No Value Available |
Deed History
| Date | Type | Sale Price | Title Company |
|---|---|---|---|
| Special Warranty Deed | $329,000 | Steel City Title Inc | |
| Special Warranty Deed | $50,000 | Steel City Title Inc |
Similar Homes in Merritt Island, FL
Source: Space Coast MLS (Space Coast Association of REALTORS®)
MLS Number: 1027649
APN: 24-36-03-02-0000A.0-0009.00
- 691 Wild Flower St
- 679 Mandalay Grove Ct
- 3834 Sunflower Ct
- 770 Sunset Lakes Dr
- 3780 Starlight Ave
- 0 N Tropical Trail
- 3640 Starlight Ave
- 773 Bantry Ct
- 3982 Tradewinds Trail
- 132 Gator Dr
- 125 Gator Dr
- 4340 Horseshoe Bend
- 139 Gator Dr
- 4380 N Tropical Trail
- 4408 Sea Gull Dr
- 135 Blue Jay Ln
- 3400 Spartina Ave
- 405 E Hall Rd
- 3495 Spartina Ave
- 151 Blue Jay Ln
