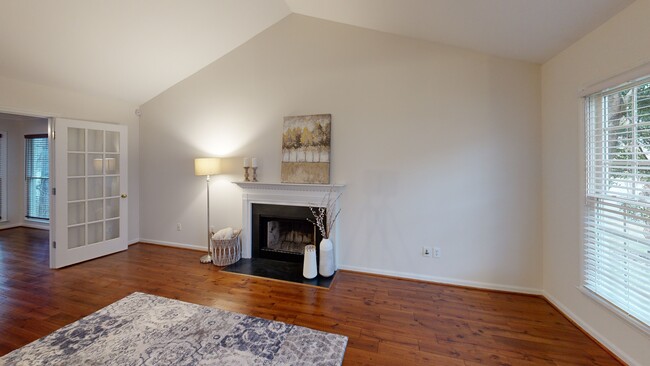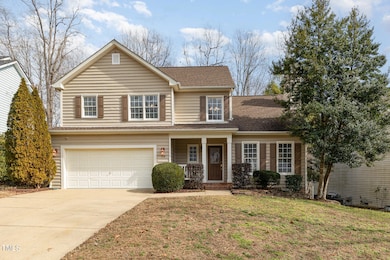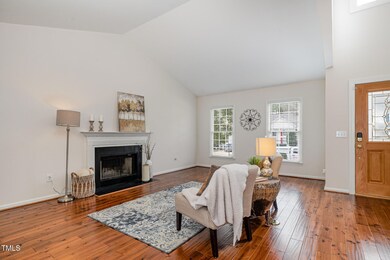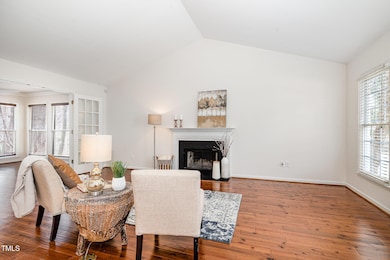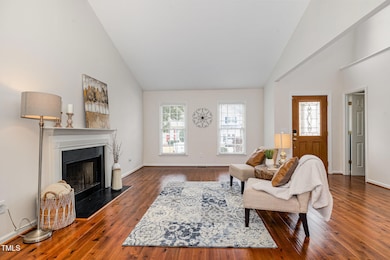
Highlights
- Deck
- Vaulted Ceiling
- Wood Flooring
- Baucom Elementary School Rated A
- Traditional Architecture
- Granite Countertops
About This Home
As of April 2025Welcome Home! This beautifully maintained, move-in-ready home is nestled on a peaceful cul-de-sac and offers 3 bedrooms and 2.5 bathrooms, including a convenient Jack-and-Jill bath.
Step inside and be greeted by a stunning two-story foyer that fills the home with natural light. The spacious living areas feature gorgeous hardwood floors, while a sunroom/study provides a versatile space for work or relaxation.
The updated kitchen boasts granite countertops, a stylish tile backsplash, and brand-new (2025)stainless steel appliances (electric stove, microwave, and dishwasher). A separate laundry room adds to the home's convenience.
Upstairs, you'll find a charming hallway with built-in bookcases—perfect for displaying family photos, books, or décor. The primary suite is a true retreat, featuring a dual sink vanity, garden tub, separate shower, and a spacious walk-in closet.
Outdoor enthusiasts will love the serene backyard, a natural oasis with no grass to mow—ideal for gardening, nature walks, or simply unwinding. The screened porch off the kitchen opens to a 14x19 deck, perfect for outdoor entertaining.
Additional features include: *New carpet (2025) for a fresh feel *15x15 Screened porch *Roof replaced in 2018 *Ceiling fans throughout *Window treatments with blinds on most windows *Two-car garage for convenience and storage.
This home truly has it all—style, space, and thoughtful updates in a sought-after location. Don't miss your chance to make it yours. Schedule your showing today!
Home Details
Home Type
- Single Family
Est. Annual Taxes
- $3,896
Year Built
- Built in 1996
Lot Details
- 0.28 Acre Lot
- Cul-De-Sac
- Landscaped
- Sloped Lot
- Back and Front Yard
HOA Fees
- $35 Monthly HOA Fees
Parking
- 2 Car Attached Garage
- Front Facing Garage
- 2 Open Parking Spaces
Home Design
- Traditional Architecture
- Raised Foundation
- Shingle Roof
- Vinyl Siding
Interior Spaces
- 1,862 Sq Ft Home
- 2-Story Property
- Bookcases
- Smooth Ceilings
- Vaulted Ceiling
- Ceiling Fan
- Wood Burning Fireplace
- Blinds
- Sliding Doors
- Entrance Foyer
- Family Room
- Living Room with Fireplace
- Breakfast Room
- Dining Room
- Home Office
- Screened Porch
- Scuttle Attic Hole
Kitchen
- Eat-In Kitchen
- Granite Countertops
Flooring
- Wood
- Carpet
- Tile
- Vinyl
Bedrooms and Bathrooms
- 3 Bedrooms
- Walk-In Closet
- Double Vanity
- Private Water Closet
- Separate Shower in Primary Bathroom
- Walk-in Shower
Laundry
- Laundry Room
- Laundry on main level
Home Security
- Home Security System
- Fire and Smoke Detector
Outdoor Features
- Deck
Schools
- Baucom Elementary School
- Apex Middle School
- Apex High School
Utilities
- Central Air
- Heating Available
- High Speed Internet
Listing and Financial Details
- Home warranty included in the sale of the property
- Assessor Parcel Number 0217795
Community Details
Overview
- Association fees include unknown
- HOA Of Amherst Association, Phone Number (910) 295-3791
- Amherst Subdivision
- Maintained Community
Recreation
- Community Pool
Map
Home Values in the Area
Average Home Value in this Area
Property History
| Date | Event | Price | Change | Sq Ft Price |
|---|---|---|---|---|
| 04/10/2025 04/10/25 | Sold | $525,000 | -1.9% | $282 / Sq Ft |
| 03/03/2025 03/03/25 | Pending | -- | -- | -- |
| 02/07/2025 02/07/25 | For Sale | $535,000 | -- | $287 / Sq Ft |
Tax History
| Year | Tax Paid | Tax Assessment Tax Assessment Total Assessment is a certain percentage of the fair market value that is determined by local assessors to be the total taxable value of land and additions on the property. | Land | Improvement |
|---|---|---|---|---|
| 2024 | $3,896 | $454,130 | $200,000 | $254,130 |
| 2023 | $3,223 | $291,943 | $80,000 | $211,943 |
| 2022 | $3,026 | $291,943 | $80,000 | $211,943 |
| 2021 | $2,910 | $291,943 | $80,000 | $211,943 |
| 2020 | $2,881 | $291,943 | $80,000 | $211,943 |
| 2019 | $2,729 | $238,572 | $75,000 | $163,572 |
| 2018 | $2,571 | $238,572 | $75,000 | $163,572 |
| 2017 | $2,394 | $238,572 | $75,000 | $163,572 |
| 2016 | $2,359 | $238,572 | $75,000 | $163,572 |
| 2015 | $2,305 | $227,486 | $64,000 | $163,486 |
| 2014 | -- | $227,486 | $64,000 | $163,486 |
Mortgage History
| Date | Status | Loan Amount | Loan Type |
|---|---|---|---|
| Previous Owner | $57,338 | Stand Alone Second | |
| Previous Owner | $28,359 | Unknown | |
| Previous Owner | $216,015 | FHA | |
| Previous Owner | $111,800 | Unknown | |
| Previous Owner | $25,000 | Credit Line Revolving |
Deed History
| Date | Type | Sale Price | Title Company |
|---|---|---|---|
| Warranty Deed | $525,000 | None Listed On Document | |
| Warranty Deed | $525,000 | None Listed On Document | |
| Warranty Deed | $220,000 | None Available |
About the Listing Agent

Prior to real estate, I graduated from N.C. State University majoring in Accounting and worked many years as a CPA with a Big Six Accounting Firm. Real estate became my career of choice after spending a number of years home with my four children. I became a licensed real estate agent in 2008 and have been helping families sell and buy real estate since then. There are not many things more important in life than home. Therefore, I take my role in my real estate work very seriously. I am
Millicent's Other Listings
Source: Doorify MLS
MLS Number: 10075210
APN: 0732.20-91-8277-000
- 703 Mid Summer Ln
- 1009 Bexley Hills Bend
- 106 Kenneil Ct
- 0 Jb Morgan Rd Unit 10051948
- 504 Cameron Glen Dr
- 402 Vatersay Dr
- 1407 Grappenhall Dr
- 211 Milky Way Dr
- 1241 Dalgarven Dr
- 1276 Dalgarven Dr
- 508 2nd St
- 109 Homegate Cir
- 1800 Pierre Place
- 204 Sugarland Dr
- 206 Justice Heights St
- 207 Holleman St
- 1466 Salem Creek Dr
- 556 Village Loop Dr
- 1614 Brussels Dr
- 205 W Moore St

