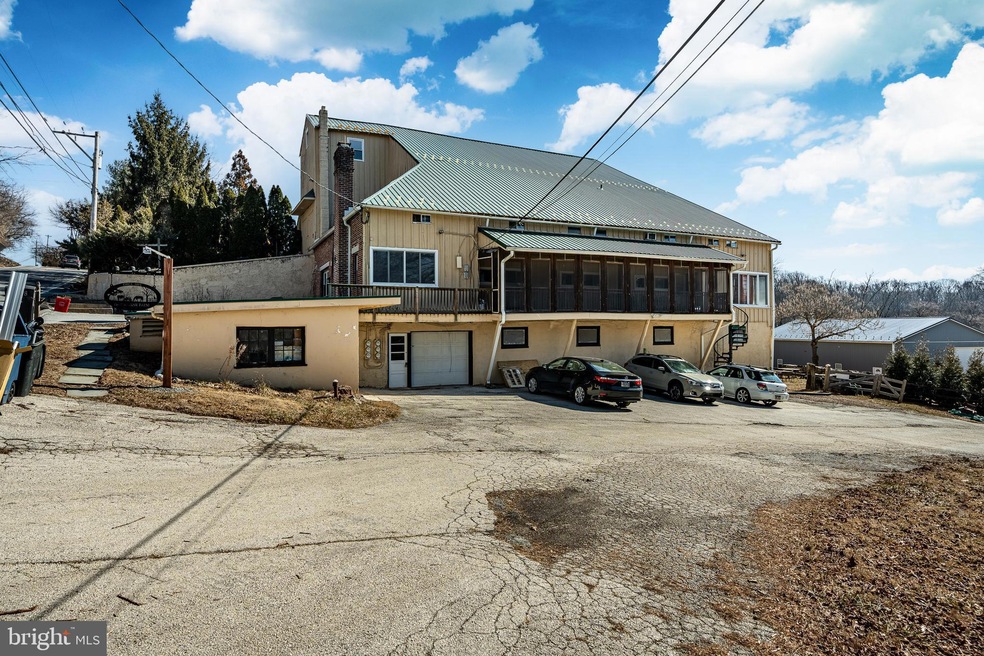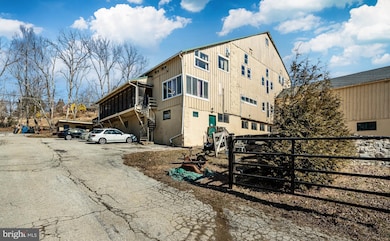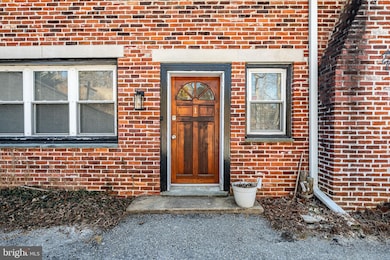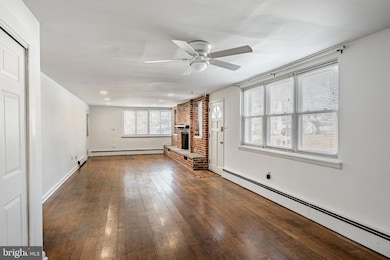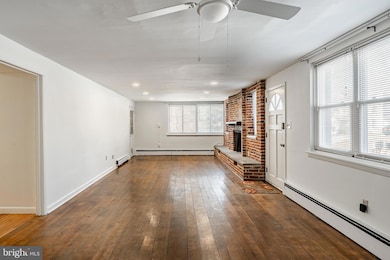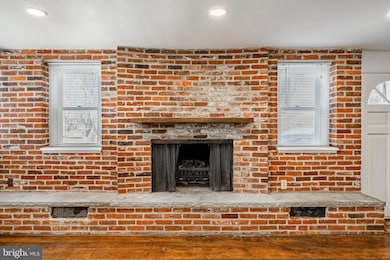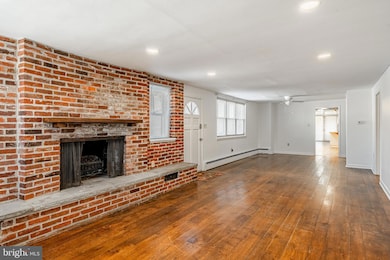708 Oakbourne Rd West Chester, PA 19382
Highlights
- Concrete Pool
- View of Trees or Woods
- Converted Barn or Barndominium
- Westtown-Thornbury Elementary School Rated A
- Wooded Lot
- No HOA
About This Home
Westtown Twp Circa 1818 converted barn located on a former horse property ("Oakbourne Farm") approximately 1300 sq feet for this apartment. Entrance from Oakbourne rd unit 1 has 2 parking spaces closest to the wall. Digital lock entry so no keys to worry about. Lg LR (22 X11.5 with active brick wall fireplace with an electric insert. Dining room area (14 x 11). Lr and DR are hardwood plank floors. Very large galley kitchen (18 x 6.3) granite counters, steel appliances, Elec range, d/w, lg storage closet, deep farm sink. Bright breakfast-room /morning room (13.10 x13.7) sliders to huge rear deck (30 x 14.10) overlooking a concrete inground pool (tenants may use at their own expense & maintenance) pool is fenced in as well as the fenced in rear yard. Engineer floors throughout except Lr and Dr. Basement access to side by side laundry, free of charge. Stairs to a bright and open loft. 1st bedroom or den is (15 x 12.7) engineer floors, closet. 2nd bedroom (13.4 x12.6) c/f, 3rd bedroom (13.10 x 12.6) c/f. Both full bathrooms (13 x 5.9) and (7.8 x 5.9). All bedrooms have engineer flooring. NO CARPET in this rental. This is the largest rental unit on this property Great rental for those with dogs as fenced in side yard. All pets are determined on case-Brand new recessed lighting t/o, some newer flooring and painting as well. Owner pays water, sewer, trash/recycling. Schools: Rustin HS, Stetson Middle, Westtown-Thornbury Come and enjoy what this unique rental property offers. Rustic setting yet modernized. Daddy access to all major roads, shopping, and Downtown West Chester.
Home Details
Home Type
- Single Family
Est. Annual Taxes
- $11,600
Year Built
- Built in 1956
Lot Details
- 7 Acre Lot
- Wooded Lot
- Property is in good condition
- Property is zoned FARM
Home Design
- Converted Barn or Barndominium
- Frame Construction
- Masonry
Interior Spaces
- 8,520 Sq Ft Home
- Property has 1 Level
- Electric Fireplace
- Sliding Windows
- Views of Woods
- Laundry in Basement
Kitchen
- Built-In Range
- Built-In Microwave
- Dishwasher
Bedrooms and Bathrooms
- 3 Main Level Bedrooms
- 2 Full Bathrooms
Parking
- 2 Parking Spaces
- 2 Driveway Spaces
Pool
- Concrete Pool
- In Ground Pool
- Fence Around Pool
Schools
- Westtown-Thornbury Elementary School
- Stetson Middle School
- West Chester Bayard Rustin High School
Utilities
- Heating System Powered By Owned Propane
- Hot Water Heating System
- 100 Amp Service
- Propane Water Heater
- Municipal Trash
- Septic Tank
Additional Features
- Exterior Lighting
- Suburban Location
Listing and Financial Details
- Residential Lease
- Security Deposit $2,695
- 12-Month Min and 60-Month Max Lease Term
- Available 4/1/25
- Assessor Parcel Number 67-04 -0093
Community Details
Overview
- No Home Owners Association
Pet Policy
- Limit on the number of pets
- Pet Size Limit
- Pet Deposit Required
- Dogs Allowed
- Breed Restrictions
Map
Source: Bright MLS
MLS Number: PACT2092018
APN: 67-004-0093.0000
- 919 Thorne Dr
- 1640 S Coventry Ln
- 502 Coventry Ln
- 312 Larchwood Rd
- 1054 Kerwood Rd
- 1037 Goodwin Ln
- 128 Applegate Dr
- 47 Sawmill Ct
- 24 Sawmill Ct
- 207 Maplewood Rd
- 1109 Fielding Dr
- 318 Carlyle Rd
- 120 Gilpin Dr
- 137 Gilpin Dr Unit A-308
- 136 Gilpin Dr Unit A307
- 1545 Tanglewood Dr
- 2 Yorktown Ave
- 105 Piedmont Rd
- 1110 Maule Ln
- 850 S High St
