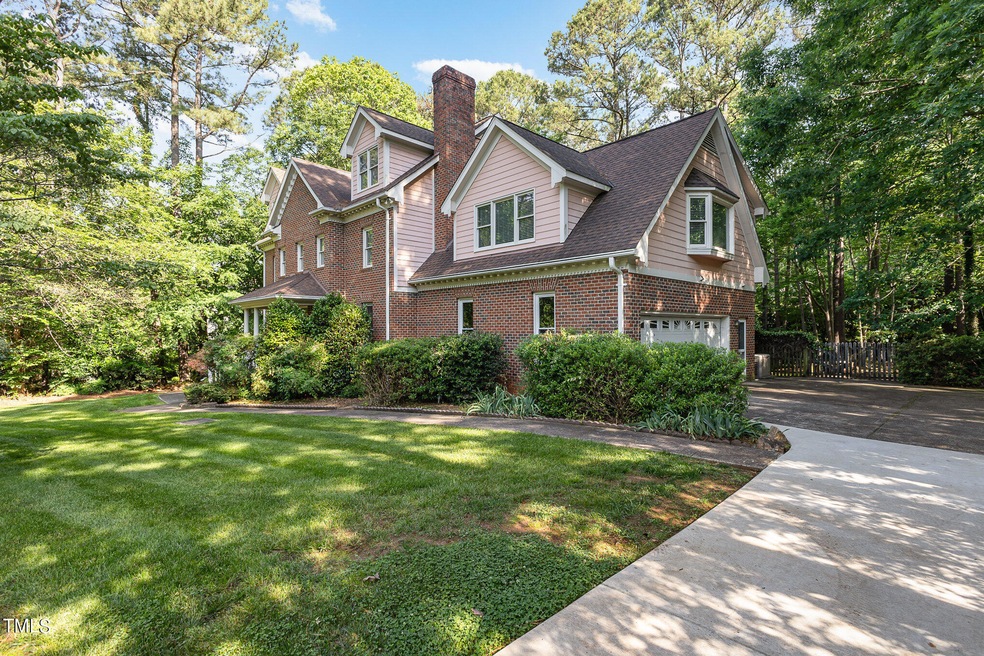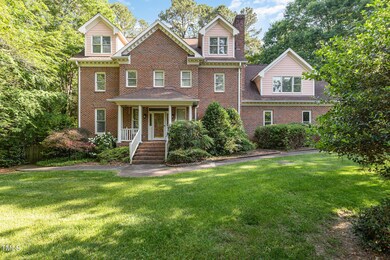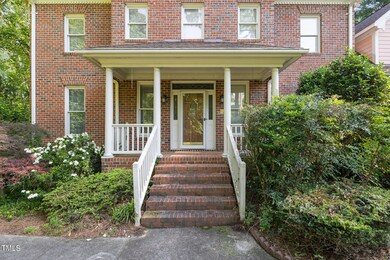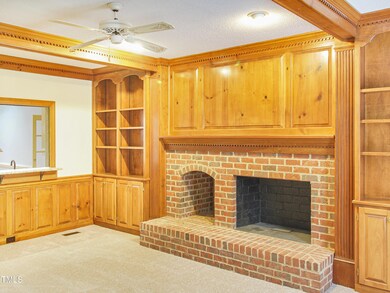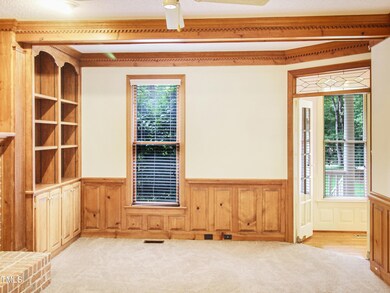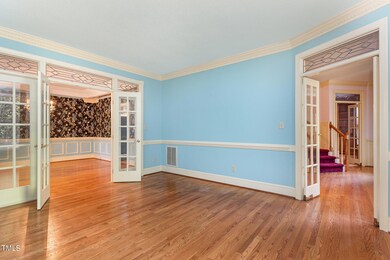
708 Presnell Ct Raleigh, NC 27615
Highlights
- Clubhouse
- Deck
- Traditional Architecture
- West Millbrook Middle School Rated A-
- Wooded Lot
- Wood Flooring
About This Home
As of November 2024This incredible opportunity in North Raleigh's very popular Stone Creek neighborhood is ready for your personal touch! All major systems have been diligently maintained, home features all formal areas with ample room sizes, sunroom, covered and uncovered deck areas, fenced back yard, finished 3rd floor, whole house generator, waterproofed main crawlspace, and tankless water heater! Neighborhood pool, cabana, and lighted tennis courts included in HOA dues! Cul-de-sac lot!
Home Details
Home Type
- Single Family
Est. Annual Taxes
- $3,776
Year Built
- Built in 1988
Lot Details
- 0.92 Acre Lot
- Cul-De-Sac
- Fenced Yard
- Wood Fence
- Landscaped
- Wooded Lot
HOA Fees
- $83 Monthly HOA Fees
Parking
- 2 Car Attached Garage
Home Design
- Traditional Architecture
- Brick Veneer
- Shingle Roof
Interior Spaces
- 5,022 Sq Ft Home
- 3-Story Property
- Bookcases
- Tray Ceiling
- Ceiling Fan
- Skylights
- Wood Burning Fireplace
- Raised Hearth
- Entrance Foyer
- Family Room with Fireplace
- Living Room
- Breakfast Room
- Dining Room
- Home Office
- Bonus Room
- Sun or Florida Room
- Unfinished Attic
Kitchen
- Eat-In Kitchen
- Built-In Oven
- Gas Cooktop
- Dishwasher
- Kitchen Island
- Granite Countertops
Flooring
- Wood
- Carpet
- Laminate
- Tile
Bedrooms and Bathrooms
- 4 Bedrooms
- Main Floor Bedroom
- Walk-In Closet
- Bathtub with Shower
Outdoor Features
- Deck
- Covered patio or porch
- Rain Gutters
Schools
- Baileywick Elementary School
- West Millbrook Middle School
- Millbrook High School
Utilities
- Forced Air Heating and Cooling System
- Natural Gas Connected
- Tankless Water Heater
- Gas Water Heater
- Septic Tank
- Septic System
- Cable TV Available
Listing and Financial Details
- Assessor Parcel Number 1709048044
Community Details
Overview
- Stone Creek HOA, Phone Number (919) 233-7660
- Stone Creek Subdivision
Amenities
- Clubhouse
Recreation
- Tennis Courts
- Community Pool
Map
Home Values in the Area
Average Home Value in this Area
Property History
| Date | Event | Price | Change | Sq Ft Price |
|---|---|---|---|---|
| 11/05/2024 11/05/24 | Sold | $775,000 | -3.1% | $154 / Sq Ft |
| 10/01/2024 10/01/24 | Pending | -- | -- | -- |
| 09/03/2024 09/03/24 | Price Changed | $800,000 | -3.0% | $159 / Sq Ft |
| 06/17/2024 06/17/24 | Price Changed | $825,000 | -2.9% | $164 / Sq Ft |
| 05/29/2024 05/29/24 | For Sale | $850,000 | -- | $169 / Sq Ft |
Tax History
| Year | Tax Paid | Tax Assessment Tax Assessment Total Assessment is a certain percentage of the fair market value that is determined by local assessors to be the total taxable value of land and additions on the property. | Land | Improvement |
|---|---|---|---|---|
| 2024 | $3,887 | $622,785 | $180,000 | $442,785 |
| 2023 | $3,776 | $481,707 | $100,000 | $381,707 |
| 2022 | $3,499 | $481,707 | $100,000 | $381,707 |
| 2021 | $3,405 | $481,707 | $100,000 | $381,707 |
| 2020 | $3,349 | $481,707 | $100,000 | $381,707 |
| 2019 | $4,244 | $517,185 | $160,000 | $357,185 |
| 2018 | $3,901 | $517,185 | $160,000 | $357,185 |
| 2017 | $3,697 | $517,185 | $160,000 | $357,185 |
| 2016 | $3,622 | $517,185 | $160,000 | $357,185 |
| 2015 | $3,537 | $506,450 | $130,000 | $376,450 |
| 2014 | $3,352 | $506,450 | $130,000 | $376,450 |
Mortgage History
| Date | Status | Loan Amount | Loan Type |
|---|---|---|---|
| Open | $620,000 | New Conventional | |
| Previous Owner | $360,000 | Credit Line Revolving | |
| Previous Owner | $360,000 | Credit Line Revolving | |
| Previous Owner | $50,000 | Credit Line Revolving | |
| Previous Owner | $180,000 | Credit Line Revolving |
Deed History
| Date | Type | Sale Price | Title Company |
|---|---|---|---|
| Deed | $298,000 | -- | |
| Warranty Deed | $775,000 | None Listed On Document |
Similar Homes in Raleigh, NC
Source: Doorify MLS
MLS Number: 10031966
APN: 1709.03-04-8044-000
- 10609 Lowery Dr
- 14115 Allison Dr
- 401 Canyon Crest Ct
- 5808 Norwood Ridge Dr
- 10509 Leslie Dr
- 5828 Norwood Ridge Dr
- 14020 Durant Rd
- 5768 Cavanaugh Dr
- 112 Hartland Ct
- 1017 Payton Ct
- 401 Brinkman Ct
- 14124 Norwood Rd
- 1006 Henny Place
- 812 Oxgate Cir
- 812 Stradella Rd
- 5428 Winding View Ln
- 204 Dartmoor Ln
- 125 Dartmoor Ln
- 10805 the Olde Place
- 1012 Casa Dega Way
