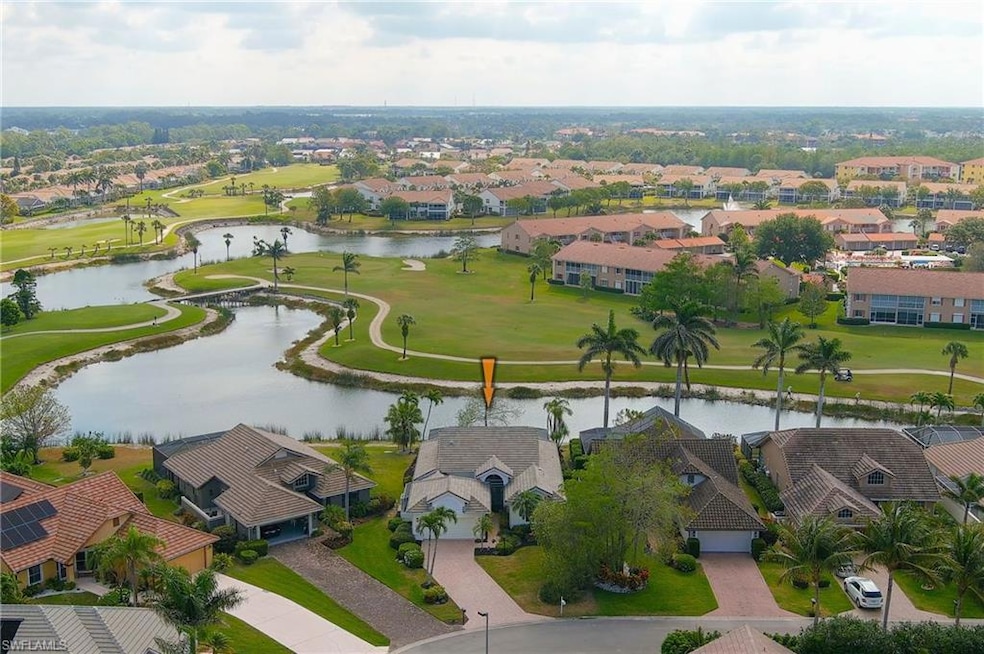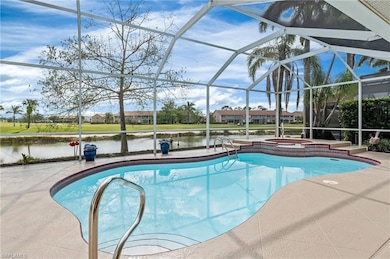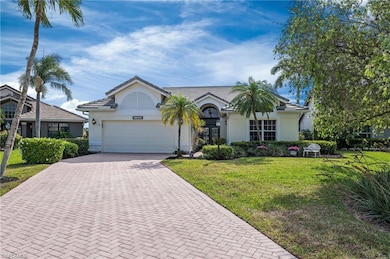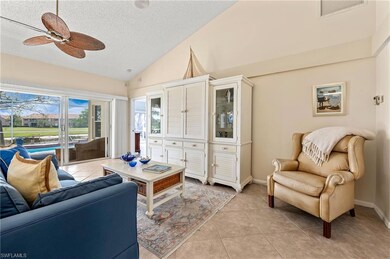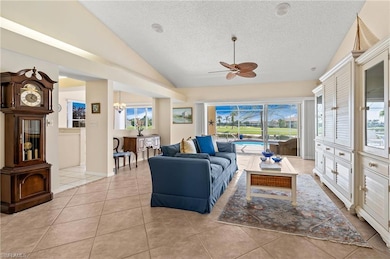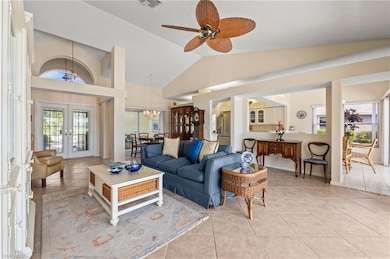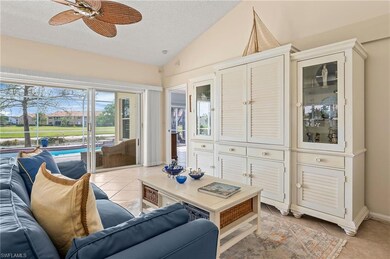
708 Provincetown Dr Naples, FL 34104
Bretonne Park NeighborhoodEstimated payment $4,697/month
Highlights
- Lake Front
- Golf Course Community
- Gated with Attendant
- Calusa Park Elementary School Rated A-
- Screened Pool
- Private Membership Available
About This Home
Attention GOLFERS: FULL GOLF MEMBERSHIP is deeded to the property! Tee off into luxury! This WATERFRONT POOL and SPA home, nestled in a prestigious gated golf community of Glen Eagle, offers an enviable lifestyle beyond compare. Imagine mornings on your lanai, overlooking breathtaking water and golf course views, followed by a refreshing dip in your private pool and spa. With an INCLUDED FULL GOLF MEMBERSHIP, you'll have exclusive access to the community's pristine greens. This beautiful home with great curb appeal has the best spot on the lake, it features 3 bedrooms, 2 bathrooms, formal dining room, spacious kitchen with new stainless-steel appliances, breakfast bar and breakfast room. Being sold furnished (with a few exclusions). Large main bedroom with beautiful pool and lake views, double glass doors that walk out to the lanai, walk in closet and a regular closet with a storage above it, new spacious shower and double sinks. 3rd bedroom with French doors. Laundry room with utility sink and cabinets above washer and dryer. Tile floors throughout, no carpets! Built in speakers and intercom system. Open floor plan, lots of natural light and vaulted ceilings make this residence a truly special home. Very spacious screened in lanai (freshly painted) with electric shutters. New flat tile roof (2019). Extra-long driveway with pavers. Rest easy knowing this property is not located in a flood zone, ensuring added peace of mind for your investment.This beautifully maintained gated community is complete with 24-hour guard service for your safety.FULL GOLF MEMBERSHIP deeded to the property, grants you access to the 18-hole par-70 championship golf course designed by the renowned Gordon Lewis. This luxury community comes with premium amenities, including the Divot Café, 19th Hole Restaurant with private dining options, a full-service fitness center with classes, tennis and bocce courts, and a community pool. For those golfers looking to gain extra practice off the course, the private simulator room can be rented out per hour for training and private events.This isn't just a home; it's a lifestyle. Don’t miss your chance to call this stunning property your own! Schedule your private tour today and experience this magnificent waterfront sanctuary!
Open House Schedule
-
Saturday, April 26, 20252:00 to 4:00 pm4/26/2025 2:00:00 PM +00:004/26/2025 4:00:00 PM +00:00Add to Calendar
-
Sunday, April 27, 20252:00 to 4:00 pm4/27/2025 2:00:00 PM +00:004/27/2025 4:00:00 PM +00:00Add to Calendar
Home Details
Home Type
- Single Family
Est. Annual Taxes
- $2,698
Year Built
- Built in 1992
Lot Details
- 6,534 Sq Ft Lot
- Lot Dimensions: 50
- Lake Front
- East Facing Home
- Gated Home
- Paved or Partially Paved Lot
- Sprinkler System
HOA Fees
Parking
- 2 Car Attached Garage
- Automatic Garage Door Opener
- Deeded Parking
Property Views
- Water
- Golf Course
Home Design
- Concrete Block With Brick
- Stucco
- Tile
Interior Spaces
- 1,814 Sq Ft Home
- 1-Story Property
- Furnished
- Furnished or left unfurnished upon request
- Vaulted Ceiling
- Ceiling Fan
- Electric Shutters
- Single Hung Windows
- French Doors
- Formal Dining Room
- Screened Porch
- Tile Flooring
Kitchen
- Eat-In Kitchen
- Breakfast Bar
- Range
- Microwave
- Dishwasher
Bedrooms and Bathrooms
- 3 Bedrooms
- Split Bedroom Floorplan
- Walk-In Closet
- 2 Full Bathrooms
- Dual Sinks
- Shower Only
Laundry
- Laundry Room
- Dryer
- Washer
Home Security
- Intercom
- Fire and Smoke Detector
Pool
- Screened Pool
- Concrete Pool
- In Ground Pool
- Above Ground Spa
- Screened Spa
Utilities
- Central Heating and Cooling System
- Underground Utilities
- High Speed Internet
- Cable TV Available
Listing and Financial Details
- Assessor Parcel Number 60530005405
Community Details
Overview
- $7,500 Membership Fee
- $425 Secondary HOA Transfer Fee
- Private Membership Available
- Glen Eagle Community
Amenities
- Restaurant
- Clubhouse
- Billiard Room
- Community Library
Recreation
- Golf Course Community
- Tennis Courts
- Pickleball Courts
- Bocce Ball Court
- Exercise Course
- Community Pool
- Putting Green
Security
- Gated with Attendant
Map
Home Values in the Area
Average Home Value in this Area
Tax History
| Year | Tax Paid | Tax Assessment Tax Assessment Total Assessment is a certain percentage of the fair market value that is determined by local assessors to be the total taxable value of land and additions on the property. | Land | Improvement |
|---|---|---|---|---|
| 2023 | $2,638 | $276,274 | $0 | $0 |
| 2022 | $2,729 | $268,227 | $0 | $0 |
| 2021 | $2,745 | $260,415 | $0 | $0 |
| 2020 | $2,680 | $256,820 | $0 | $0 |
| 2019 | $2,635 | $251,046 | $0 | $0 |
| 2018 | $2,544 | $242,205 | $0 | $0 |
| 2017 | $2,500 | $237,223 | $0 | $0 |
| 2016 | $2,437 | $232,344 | $0 | $0 |
| 2015 | $2,488 | $230,729 | $0 | $0 |
| 2014 | $2,488 | $178,898 | $0 | $0 |
Property History
| Date | Event | Price | Change | Sq Ft Price |
|---|---|---|---|---|
| 04/18/2025 04/18/25 | For Sale | $699,900 | -- | $386 / Sq Ft |
Deed History
| Date | Type | Sale Price | Title Company |
|---|---|---|---|
| Warranty Deed | -- | Attorney | |
| Deed | $100 | -- | |
| Warranty Deed | $290,000 | Attorney | |
| Interfamily Deed Transfer | -- | None Available |
Mortgage History
| Date | Status | Loan Amount | Loan Type |
|---|---|---|---|
| Previous Owner | $150,000 | New Conventional |
Similar Homes in Naples, FL
Source: Naples Area Board of REALTORS®
MLS Number: 225039131
APN: 60530005405
- 743 Provincetown Dr
- 397 Harvard Ct
- 500 Saratoga Cir Unit 205
- 550 Saratoga Cir Unit 104
- 675 Saratoga Cir Unit 104
- 763 Provincetown Dr
- 725 Saratoga Cir Unit 204
- 725 Saratoga Cir Unit 103
- 349 Harvard Ln
- 768 Provincetown Dr
- 317 Harvard Ln
- 309 Harvard Ln
- 700 Saratoga Cir Unit 101
- 700 Saratoga Cir Unit 204
